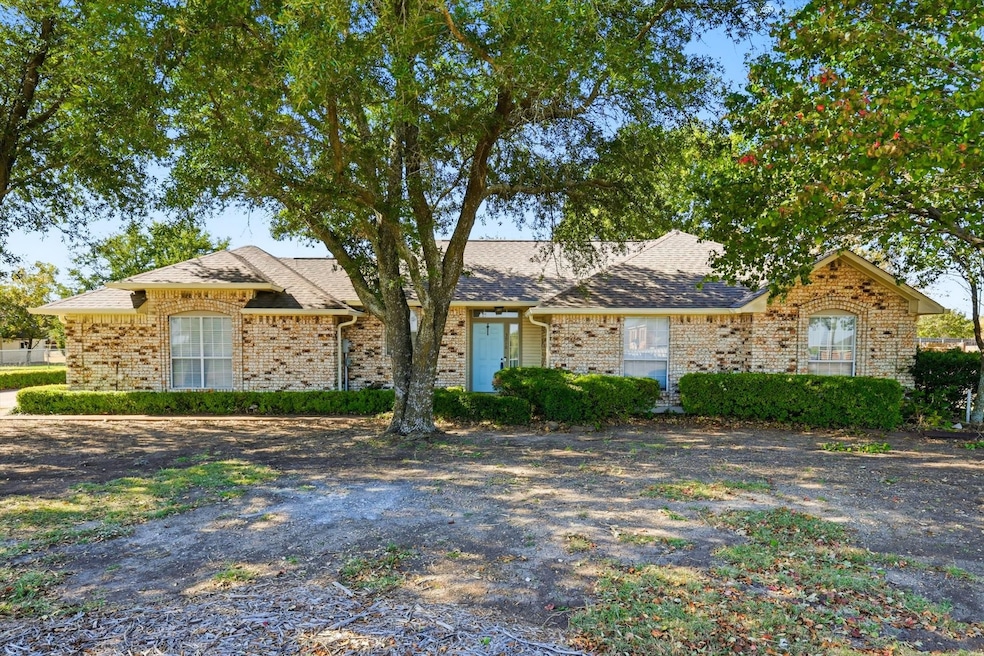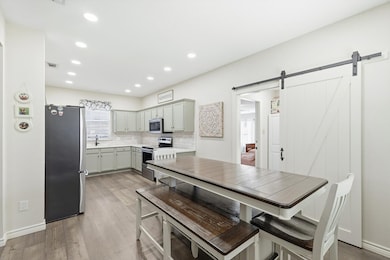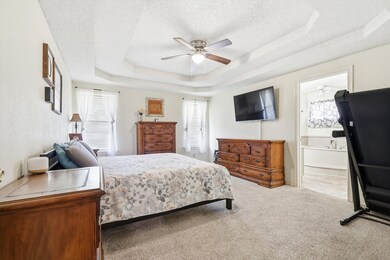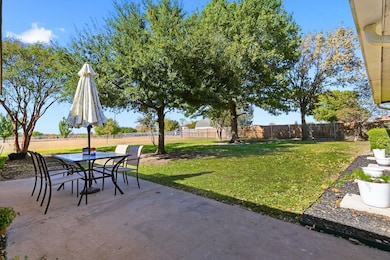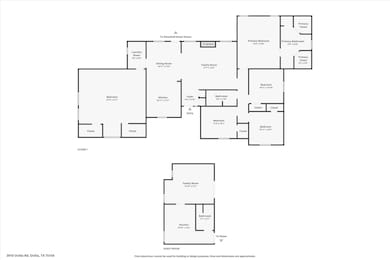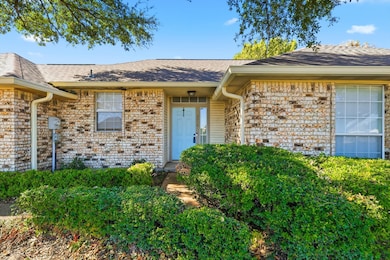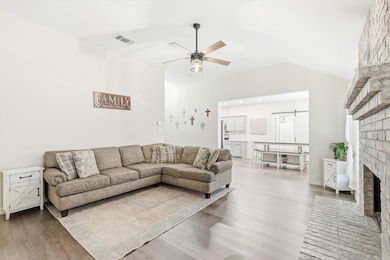3910 Ovilla Rd Red Oak, TX 75154
Estimated payment $2,514/month
Highlights
- Vaulted Ceiling
- Traditional Architecture
- Walk-In Closet
- Dolores McClatchey El Rated A-
- Covered Patio or Porch
- Laundry in Utility Room
About This Home
Beat the rates with our preferred lender offering a 1 yr 1% rate buy down. Welcome to your own slice of country comfort outside city limits but just minutes from the heart of Midlothian! This beautifully maintained home sits on nearly an acre and offers the perfect blend of modern upgrades and small-town serenity. Inside, enjoy quartz countertops, a cozy wood-burning fireplace, a stylish barn door, and newer flooring throughout. Outside, relax in your fenced backyard with mature trees and space to garden, entertain, or simply breathe. The private mother-in-law suite is ideal for guests or multi-generational living. Mother-in-law suite is being sold as-is. With a new roof (2024), 6-inch gutters, and no city taxes, this turn-key property delivers value, comfort, and peace of mind—all in the sought-after Midlothian ISD. Easy access to Waxahachie, Midlothian, and I35. Ovilla was recently recorded as the 4th safest small city in Texas by AdvisorSmith.
Listing Agent
Ember Realty Brokerage Phone: 801-783-6276 License #0740694 Listed on: 11/06/2025
Home Details
Home Type
- Single Family
Est. Annual Taxes
- $4,871
Year Built
- Built in 1992
Lot Details
- 0.86 Acre Lot
- Chain Link Fence
- Many Trees
Home Design
- Traditional Architecture
- Brick Exterior Construction
- Slab Foundation
- Shingle Roof
Interior Spaces
- 2,053 Sq Ft Home
- 1-Story Property
- Vaulted Ceiling
- Ceiling Fan
- Decorative Lighting
- Wood Burning Fireplace
- Fireplace Features Masonry
- Awning
- Window Treatments
- Family Room with Fireplace
Kitchen
- Electric Oven
- Electric Cooktop
- Microwave
- Dishwasher
- Disposal
Flooring
- Carpet
- Vinyl
Bedrooms and Bathrooms
- 5 Bedrooms
- Walk-In Closet
- 2 Full Bathrooms
Laundry
- Laundry in Utility Room
- Washer and Electric Dryer Hookup
Home Security
- Security Lights
- Fire and Smoke Detector
Parking
- 2 Detached Carport Spaces
- Driveway
Outdoor Features
- Covered Patio or Porch
Schools
- Dolores Mcclatchey Elementary School
- Heritage High School
Utilities
- Central Air
- Heating Available
- Underground Utilities
- Private Sewer
- High Speed Internet
- Cable TV Available
Community Details
- The Highlands Subdivision
Listing and Financial Details
- Tax Lot 7
- Assessor Parcel Number 197504
Map
Home Values in the Area
Average Home Value in this Area
Tax History
| Year | Tax Paid | Tax Assessment Tax Assessment Total Assessment is a certain percentage of the fair market value that is determined by local assessors to be the total taxable value of land and additions on the property. | Land | Improvement |
|---|---|---|---|---|
| 2025 | $3,028 | $336,172 | -- | -- |
| 2024 | $3,028 | $305,611 | -- | -- |
| 2023 | $3,028 | $277,828 | $0 | $0 |
| 2022 | $4,268 | $252,571 | $0 | $0 |
| 2021 | $4,112 | $229,610 | $52,500 | $177,110 |
| 2020 | $4,254 | $220,340 | $52,500 | $167,840 |
| 2019 | $4,106 | $215,000 | $0 | $0 |
| 2018 | $2,465 | $197,710 | $30,000 | $167,710 |
| 2017 | $3,466 | $168,780 | $30,000 | $138,780 |
| 2016 | $3,323 | $161,820 | $30,000 | $131,820 |
| 2015 | $2,703 | $157,810 | $30,000 | $127,810 |
| 2014 | $2,703 | $155,980 | $0 | $0 |
Property History
| Date | Event | Price | List to Sale | Price per Sq Ft |
|---|---|---|---|---|
| 11/13/2025 11/13/25 | For Sale | $400,000 | -- | $195 / Sq Ft |
Purchase History
| Date | Type | Sale Price | Title Company |
|---|---|---|---|
| Special Warranty Deed | -- | None Listed On Document | |
| Deed | $180,000 | Wfg National Title |
Source: North Texas Real Estate Information Systems (NTREIS)
MLS Number: 21106402
APN: 197504
- 602 Christa St
- 4009 Ovilla
- 8640 Glen Eagles Dr
- 8271 Glenwick Dr
- 8651 Glen Eagles Dr
- The Magnolia Plan at Winding Creek
- The Kellyn Plan at Winding Creek
- The Nathan Plan at Winding Creek
- The Peyton Plan at Winding Creek
- The Rhett Plan at Winding Creek
- The Carley Plan at Winding Creek
- The Colin Plan at Winding Creek
- The Luke Plan at Winding Creek
- The Landry Plan at Winding Creek
- The Carter Plan at Winding Creek
- The Aubrey Plan at Winding Creek
- The Avery Plan at Winding Creek
- The Finley Plan at Winding Creek
- The Blaire Plan at Winding Creek
- The Tiffany Plan at Winding Creek
- 920 Mason Ln
- 6414 Quail Valley Dr
- 5018 Ridgeview Ln
- 5214 Rowlan Row
- 731 N Walnut Grove Rd
- 2808 Sunset Strip Dr
- 328 W Willow Creek Dr
- 202 Willow Creek Dr
- 306 Greenhill St
- 2641 Sagebrush Dr
- 216 Stone Creek Blvd
- 458 Mesquite Grove Rd
- 303 Clayton St
- 426 Summer Grove Dr
- 509 Covent Garden Place
- 1738 Summerwood Ln
- 3222 Blue Jay Ln
- 221 Dancing Light Ln
- 3213 Charing Cross Rd
- 3222 Rheims Dr
