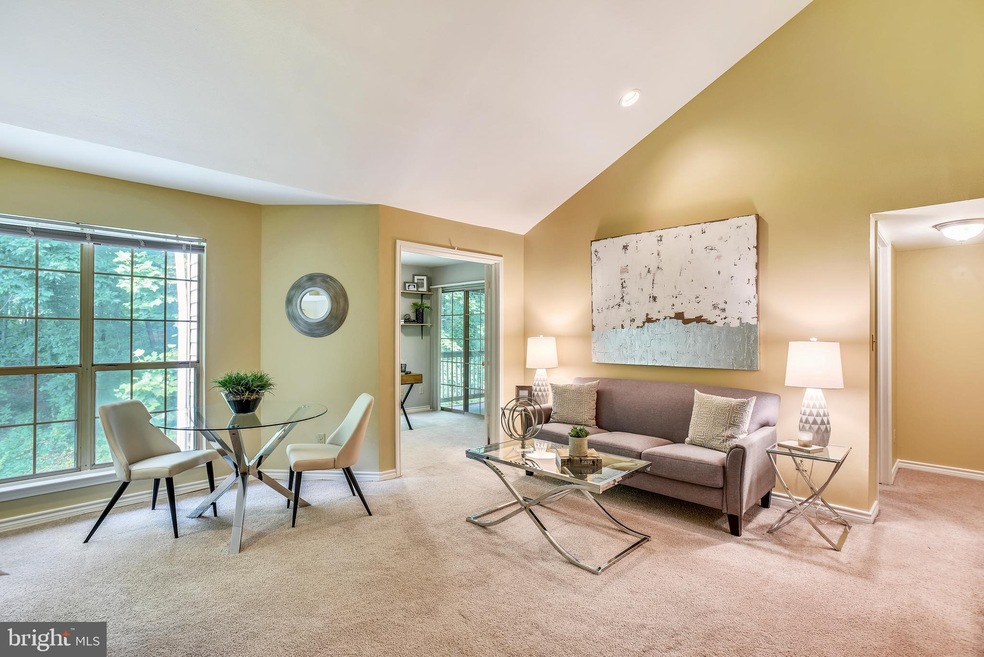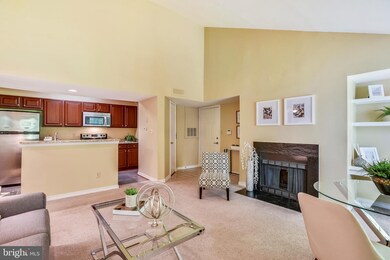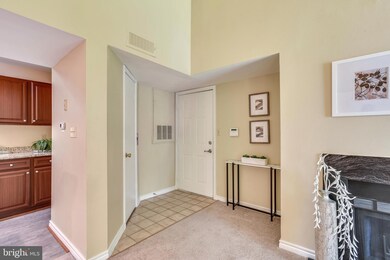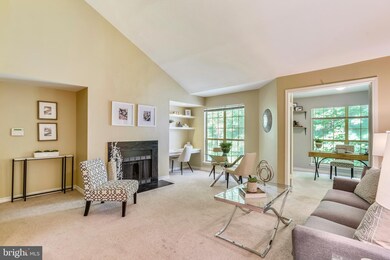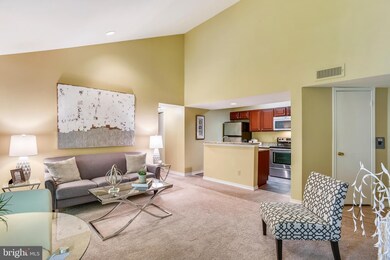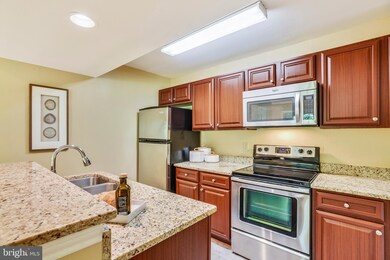
3910 Penderview Dr Unit 633 Fairfax, VA 22033
Highlights
- Fitness Center
- Penthouse
- View of Trees or Woods
- Waples Mill Elementary School Rated A-
- No Units Above
- Open Floorplan
About This Home
As of June 2019Move In Ready! Stunning 2 Bedroom Condo in desirable Penderbrook Golf Community! Gorgeous Vaulted Ceilings with Recessed Lighting, incredible Updates, and Privacy highlight this Light Filled Home. The Updated Kitchen features Granite Countertops, Newer Cabinets and Stainless Steel Appliances. The current owner spared no expense completely renovating the bathroom with all new Plumbing, Corian Countertops, Italian Porcelain Tile and Natural Stone Floors. The Master Bedroom has Bathroom Access through a huge Walk-through Closet. Stackable Front Loading Washer and Dryer in Unit. Elf Shelving in Pantry. The Enclosed Deck backs to Trees and has a Storage Room. Top Floor for added quiet and privacy. Meticulously Maintained. Assigned Parking Space and across from Visitor Spaces and Community Pool. *Oakton High School* Community includes Pools, Clubhouse, Exercise Rooms, Tennis Courts, Tot Lot, so Many Amenities. Close to Transportation and Shopping!
Last Agent to Sell the Property
Weichert, REALTORS License #0225211379 Listed on: 05/30/2019

Property Details
Home Type
- Condominium
Est. Annual Taxes
- $2,560
Year Built
- Built in 1988 | Remodeled in 2016
Lot Details
- No Units Above
- Property is in very good condition
HOA Fees
- $346 Monthly HOA Fees
Home Design
- Penthouse
- Contemporary Architecture
- Brick Exterior Construction
- Vinyl Siding
Interior Spaces
- 876 Sq Ft Home
- Property has 1 Level
- Open Floorplan
- Vaulted Ceiling
- Recessed Lighting
- Wood Burning Fireplace
- Double Pane Windows
- Vinyl Clad Windows
- Six Panel Doors
- Living Room
- Views of Woods
- Home Security System
Kitchen
- Electric Oven or Range
- Built-In Microwave
- Dishwasher
- Stainless Steel Appliances
- Upgraded Countertops
- Disposal
Flooring
- Carpet
- Ceramic Tile
- Vinyl
Bedrooms and Bathrooms
- 2 Main Level Bedrooms
- En-Suite Primary Bedroom
- Walk-In Closet
- 1 Full Bathroom
Laundry
- Electric Dryer
- Washer
Parking
- 1 Open Parking Space
- 1 Parking Space
- Parking Lot
- 1 Assigned Parking Space
Schools
- Waples Mill Elementary School
- Franklin Middle School
- Oakton High School
Utilities
- Central Air
- Heat Pump System
- Electric Water Heater
- Public Septic
- Fiber Optics Available
Additional Features
- Energy-Efficient Lighting
- Balcony
Listing and Financial Details
- Assessor Parcel Number 0463 25 0633
Community Details
Overview
- Association fees include common area maintenance, exterior building maintenance, management, recreation facility, reserve funds, sewer, snow removal, trash, water, health club, pool(s), road maintenance
- Penderbrook Community Association Condos, Phone Number (703) 359-7084
- Penderbrook Square Condominiums Subdivision, Mclean Floorplan
- Penderbrook Squa Community
Amenities
- Picnic Area
- Common Area
- Clubhouse
- Game Room
- Community Center
- Meeting Room
- Party Room
Recreation
- Tennis Courts
- Community Basketball Court
- Community Playground
- Fitness Center
- Community Pool
Ownership History
Purchase Details
Home Financials for this Owner
Home Financials are based on the most recent Mortgage that was taken out on this home.Purchase Details
Home Financials for this Owner
Home Financials are based on the most recent Mortgage that was taken out on this home.Similar Homes in the area
Home Values in the Area
Average Home Value in this Area
Purchase History
| Date | Type | Sale Price | Title Company |
|---|---|---|---|
| Deed | $238,000 | Mbh Settlement Group Lc | |
| Warranty Deed | $214,900 | -- |
Mortgage History
| Date | Status | Loan Amount | Loan Type |
|---|---|---|---|
| Open | $230,860 | New Conventional | |
| Previous Owner | $171,920 | New Conventional |
Property History
| Date | Event | Price | Change | Sq Ft Price |
|---|---|---|---|---|
| 06/28/2019 06/28/19 | Sold | $238,000 | +3.5% | $272 / Sq Ft |
| 06/04/2019 06/04/19 | Pending | -- | -- | -- |
| 05/30/2019 05/30/19 | For Sale | $230,000 | +7.0% | $263 / Sq Ft |
| 07/27/2012 07/27/12 | Sold | $214,900 | 0.0% | $245 / Sq Ft |
| 05/13/2012 05/13/12 | Pending | -- | -- | -- |
| 05/13/2012 05/13/12 | For Sale | $214,900 | -- | $245 / Sq Ft |
Tax History Compared to Growth
Tax History
| Year | Tax Paid | Tax Assessment Tax Assessment Total Assessment is a certain percentage of the fair market value that is determined by local assessors to be the total taxable value of land and additions on the property. | Land | Improvement |
|---|---|---|---|---|
| 2024 | $3,350 | $289,210 | $58,000 | $231,210 |
| 2023 | $2,994 | $265,330 | $53,000 | $212,330 |
| 2022 | $2,917 | $255,120 | $51,000 | $204,120 |
| 2021 | $2,772 | $236,220 | $47,000 | $189,220 |
| 2020 | $2,663 | $224,970 | $45,000 | $179,970 |
| 2019 | $2,560 | $216,320 | $43,000 | $173,320 |
| 2018 | $2,437 | $211,920 | $42,000 | $169,920 |
| 2017 | $2,325 | $200,300 | $40,000 | $160,300 |
| 2016 | $2,273 | $196,160 | $39,000 | $157,160 |
| 2015 | $2,280 | $204,330 | $41,000 | $163,330 |
| 2014 | $2,228 | $200,130 | $40,000 | $160,130 |
Agents Affiliated with this Home
-
Sabrina Combs

Seller's Agent in 2019
Sabrina Combs
Weichert Corporate
(571) 268-8362
12 Total Sales
-
Shelley Draheim

Buyer's Agent in 2019
Shelley Draheim
Long & Foster
(703) 622-5862
3 in this area
69 Total Sales
-
datacorrect BrightMLS
d
Seller's Agent in 2012
datacorrect BrightMLS
Non Subscribing Office
-
Pat Santiago

Buyer's Agent in 2012
Pat Santiago
Samson Properties
(571) 217-2177
4 in this area
74 Total Sales
Map
Source: Bright MLS
MLS Number: VAFX1063264
APN: 0463-25-0633
- 3916 Penderview Dr Unit 435
- 3909 Penderview Dr Unit 1923
- 12153 Penderview Ln Unit 2001
- 3803 Green Ridge Ct Unit 301
- 12160 Penderview Terrace Unit 1103
- 12009 Golf Ridge Ct Unit 101
- 12107 Green Ledge Ct Unit 202
- 3901 Golf Tee Ct Unit 301
- 12012 Golf Ridge Ct Unit 374
- 12015 Johns Place
- 12000 Golf Ridge Ct Unit 102
- 4100L Monument Ct Unit 302
- 12106 Green Leaf Ct Unit 102
- 12220 Apple Orchard Ct
- 12116 Greenway Ct Unit 302
- 12106 Greenway Ct Unit 302
- 4024 Nicholas Ct
- 4109 Halsted St
- 4149 Red Mulberry Dr
- 12132 Loblolly Dr Unit 31
