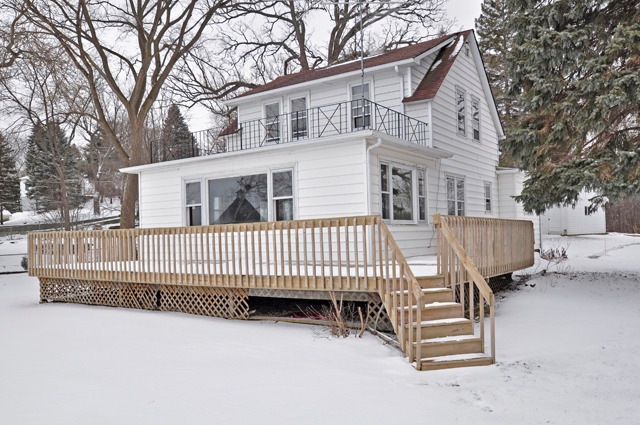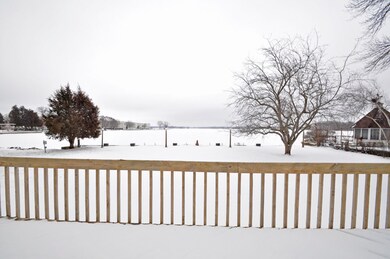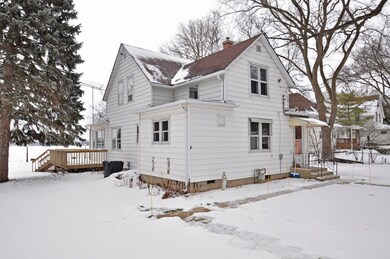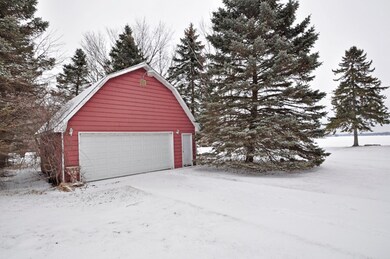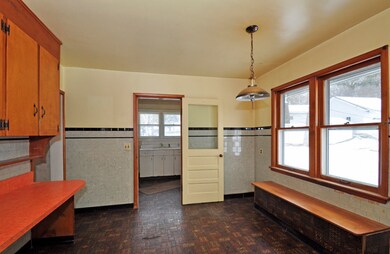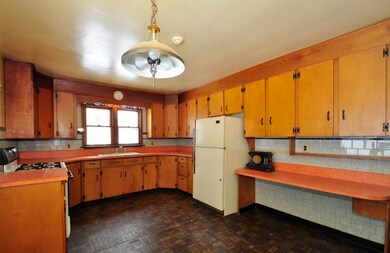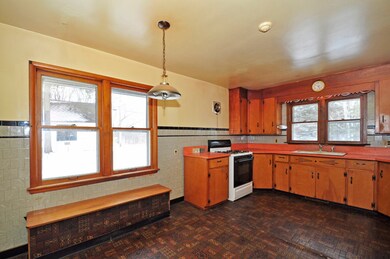
3910 Pitzen Rd Johnsburg, IL 60051
East Johnsburg NeighborhoodEstimated Value: $696,000 - $1,026,473
Highlights
- Lake Front
- Main Floor Bedroom
- Bathroom on Main Level
- Deck
- Detached Garage
- Forced Air Heating and Cooling System
About This Home
As of April 2016Pistakee Bay - the gem of the Chain! Owned by the Pitzen family since 1888, this property features 180' of incredible Pistakee Bay lakefront. Sunrise views with over an acre of gorgeous property. Traditional two story lakehouse is a superb candidate for modernization. Three separate outbuildings include a garage consisting of a two story storage barn with 2 car door, a two car garage and a garage with attached workshop, plus a shed with storm shelter below! Start to make your own history at this historic spot.
Last Agent to Sell the Property
RE/MAX Advantage Realty License #475099775 Listed on: 02/16/2016

Co-Listed By
Diane Perry
RE/MAX Advantage Realty
Home Details
Home Type
- Single Family
Est. Annual Taxes
- $22,570
Year Built
- 1888
Lot Details
- Lake Front
- Property fronts a lake that is connected to a chain of lakes
- East or West Exposure
Parking
- Detached Garage
- Parking Included in Price
- Garage Is Owned
Home Design
- Slab Foundation
- Asphalt Shingled Roof
- Vinyl Siding
Bedrooms and Bathrooms
- Main Floor Bedroom
- Bathroom on Main Level
Utilities
- Forced Air Heating and Cooling System
- Heating System Uses Gas
- Well
- Private or Community Septic Tank
Additional Features
- Crawl Space
- Deck
Listing and Financial Details
- Senior Tax Exemptions
- Homeowner Tax Exemptions
Ownership History
Purchase Details
Purchase Details
Home Financials for this Owner
Home Financials are based on the most recent Mortgage that was taken out on this home.Purchase Details
Purchase Details
Similar Homes in the area
Home Values in the Area
Average Home Value in this Area
Purchase History
| Date | Buyer | Sale Price | Title Company |
|---|---|---|---|
| Joshua C Hagen Trust | -- | None Listed On Document | |
| Hagen Joshua | $330,000 | Fidelity National Title | |
| Brien Suzann O | -- | Chicago Title Insurance Co | |
| The Dorothy H Pitzen Living Trust | -- | -- |
Property History
| Date | Event | Price | Change | Sq Ft Price |
|---|---|---|---|---|
| 04/15/2016 04/15/16 | Sold | $330,000 | -5.7% | $207 / Sq Ft |
| 02/20/2016 02/20/16 | Pending | -- | -- | -- |
| 02/16/2016 02/16/16 | For Sale | $349,900 | -- | $219 / Sq Ft |
Tax History Compared to Growth
Tax History
| Year | Tax Paid | Tax Assessment Tax Assessment Total Assessment is a certain percentage of the fair market value that is determined by local assessors to be the total taxable value of land and additions on the property. | Land | Improvement |
|---|---|---|---|---|
| 2023 | $22,570 | $299,716 | $114,579 | $185,137 |
| 2022 | $15,563 | $201,461 | $106,298 | $95,163 |
| 2021 | $12,829 | $187,615 | $98,992 | $88,623 |
| 2020 | $12,371 | $179,794 | $94,865 | $84,929 |
| 2019 | $12,093 | $170,729 | $90,082 | $80,647 |
| 2018 | $11,653 | $162,987 | $85,997 | $76,990 |
| 2017 | $10,277 | $117,700 | $80,710 | $36,990 |
| 2016 | $10,767 | $110,000 | $75,430 | $34,570 |
| 2013 | -- | $147,049 | $100,907 | $46,142 |
Agents Affiliated with this Home
-
Kimberly Schnoor

Seller's Agent in 2016
Kimberly Schnoor
RE/MAX
(847) 309-8192
1 in this area
214 Total Sales
-
D
Seller Co-Listing Agent in 2016
Diane Perry
RE/MAX Advantage Realty
-
Heidi Peterson

Buyer's Agent in 2016
Heidi Peterson
RE/MAX
(847) 878-8406
14 in this area
300 Total Sales
Map
Source: Midwest Real Estate Data (MRED)
MLS Number: MRD09140847
APN: 10-17-128-025
- Lot 2 Pitzen Rd
- 4014 Pitzen Rd
- Lot 1-5 N Lewis Ln
- 520 Bald Knob Rd
- Lot 6&7 Pistakee View Dr
- 804 Oak Grove Rd
- 810 River Terrace Dr
- 1113 Rolling Lane Rd
- Lot 40 N Riverdale Dr
- 1415 W Sunnyside Dr
- 712 Regner Rd
- 1503 Channel Beach Ave
- 1116 Oakleaf Ave
- Lt 23 Hayden Dr
- 1401 W Terrace Ave
- 2912 N Magellan Dr
- 4515 Elmleaf Dr
- 1601 Bolling Ave
- 1320 Hayden Dr
- 35596 N Cedar Island
- 3910 Pitzen Rd
- 3906 Pitzen Rd
- 3904 Pitzen Rd
- 3926 Pitzen Rd
- 3900 Pitzen Rd
- 3930 Pitzen Rd
- 3820 Pitzen Rd
- 3940 Pitzen Rd
- 3821 Pitzen Rd
- 621 Bald Knob Rd
- 3816 Pitzen Rd
- 3910 Lewis Ln
- 3712 Pitzen Rd
- 3712 Pitzen Rd
- 3712 Pitzen Rd
- 3712 Pitzen Rd
- 3712 Pitzen Rd
- 619 Bald Knob Rd
- 4001 Pitzen Rd
- 3731 Pitzen Rd
