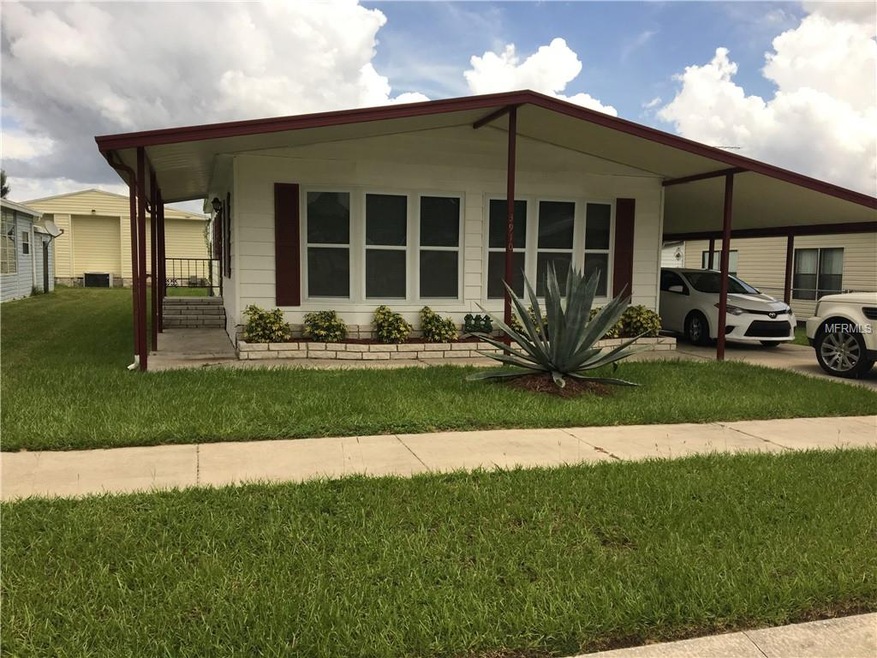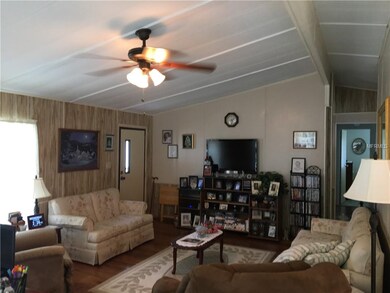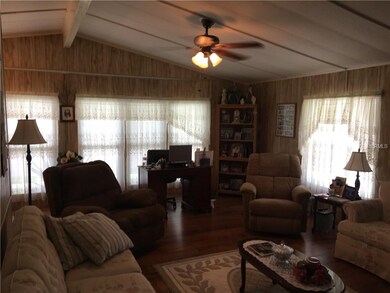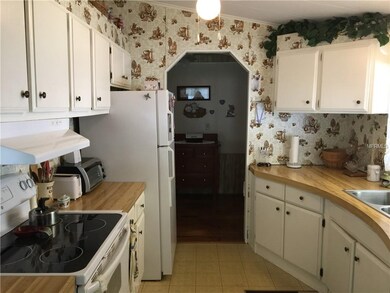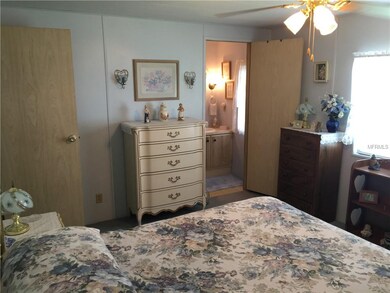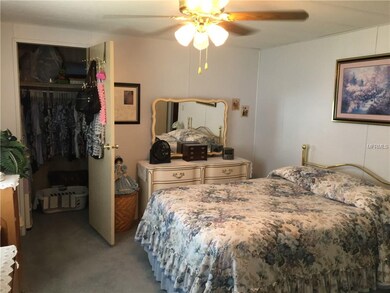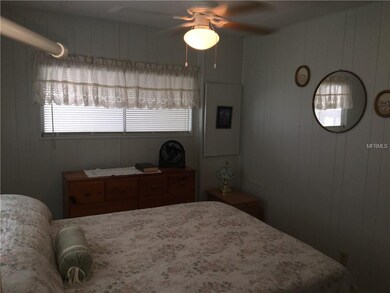
3910 Sarah Dr Zephyrhills, FL 33543
Highlights
- Senior Community
- Contemporary Architecture
- Main Floor Primary Bedroom
- Clubhouse
- Cathedral Ceiling
- Furnished
About This Home
As of August 2018Excellent maintained home in active 55+ community, deed restricted Terrace Park Estates. There’s a clubhouse, solar heated pool, shuffleboard courts and more. The home has 2 bedrooms & 2 full baths with approx.. 1032 sq ft of living area, 1-car carport and utility/laundry room with Washer and Dryer. This furnished home is 'Move-in-ready' including window treatments, ceiling fans and a front eat-in kitchen, living room, master bedroom and bath with walk-in shower. The home has an added membrane rubberized roof for keeping cool & water tight with gutters & downspouts. Roof extends over front sidewalk & planter. Décor brick skirting around home.
Last Agent to Sell the Property
SUNLIGHT REALTY LLC License #0070912 Listed on: 08/06/2018
Last Buyer's Agent
Kim Schreyer
License #3289283
Property Details
Home Type
- Manufactured Home
Est. Annual Taxes
- $185
Year Built
- Built in 1983
Lot Details
- 4,123 Sq Ft Lot
- West Facing Home
- Fenced
- Level Lot
HOA Fees
- $20 Monthly HOA Fees
Home Design
- Contemporary Architecture
- Steel Frame
- Membrane Roofing
- Metal Roof
- Siding
Interior Spaces
- 1,032 Sq Ft Home
- Furnished
- Built-In Features
- Cathedral Ceiling
- Ceiling Fan
- Blinds
- Drapes & Rods
- Combination Dining and Living Room
- Crawl Space
- Fire and Smoke Detector
Kitchen
- Range with Range Hood
- Microwave
Flooring
- Carpet
- Linoleum
- Laminate
Bedrooms and Bathrooms
- 2 Bedrooms
- Primary Bedroom on Main
- Walk-In Closet
- 2 Full Bathrooms
Laundry
- Laundry Room
- Laundry Located Outside
- Dryer
- Washer
Parking
- 1 Carport Space
- Driveway
Outdoor Features
- Enclosed patio or porch
- Exterior Lighting
- Outdoor Storage
- Rain Gutters
Mobile Home
- Mobile Home Model is CRYSTAL
- Manufactured Home
Utilities
- Central Heating and Cooling System
- Thermostat
- Electric Water Heater
- High Speed Internet
- Cable TV Available
Listing and Financial Details
- Down Payment Assistance Available
- Homestead Exemption
- Visit Down Payment Resource Website
- Tax Lot 91
- Assessor Parcel Number 24-26-20-0030-00000-0910
Community Details
Overview
- Senior Community
- Association fees include community pool, ground maintenance, recreational facilities
- Terrace Park Subdivision
- Association Owns Recreation Facilities
- The community has rules related to deed restrictions
Amenities
- Clubhouse
Recreation
- Recreation Facilities
- Shuffleboard Court
- Community Pool
Pet Policy
- Pets Allowed
- 1 Pet Allowed
Similar Homes in Zephyrhills, FL
Home Values in the Area
Average Home Value in this Area
Property History
| Date | Event | Price | Change | Sq Ft Price |
|---|---|---|---|---|
| 06/06/2025 06/06/25 | For Sale | $159,000 | +150.4% | $154 / Sq Ft |
| 08/27/2018 08/27/18 | Sold | $63,500 | -2.3% | $62 / Sq Ft |
| 08/24/2018 08/24/18 | Pending | -- | -- | -- |
| 08/06/2018 08/06/18 | For Sale | $65,000 | -- | $63 / Sq Ft |
Tax History Compared to Growth
Agents Affiliated with this Home
-
Sonja Costner

Seller's Agent in 2025
Sonja Costner
KELLER WILLIAMS SUBURBAN TAMPA
(813) 956-9495
1 in this area
13 Total Sales
-
Michael Prilliman

Seller's Agent in 2018
Michael Prilliman
SUNLIGHT REALTY LLC
(813) 782-1541
13 Total Sales
-
K
Buyer's Agent in 2018
Kim Schreyer
Map
Source: Stellar MLS
MLS Number: E2400489
- 3844 Kim Dr
- 3921 Chris Dr
- 3931 Chris Dr
- 3834 Kim Dr
- 0 Chris Dr
- 33821 Terrace Blvd
- 3818 Chris Dr
- 33640 Brisk Dr
- 33708 Isabelle Dr
- 3924 Kiah Dr
- 34018 Cherokee Ln
- 33516 Arthur Dr
- 4100 Ernest Dr
- 3634 Apfel Rd
- 4249 Hawksley Place
- 3614 Apfel Rd
- 4351 Highcroft Dr
- 34120 Florida 54
- 4515 Fieldview Cir
- 4500 Fieldview Cir
