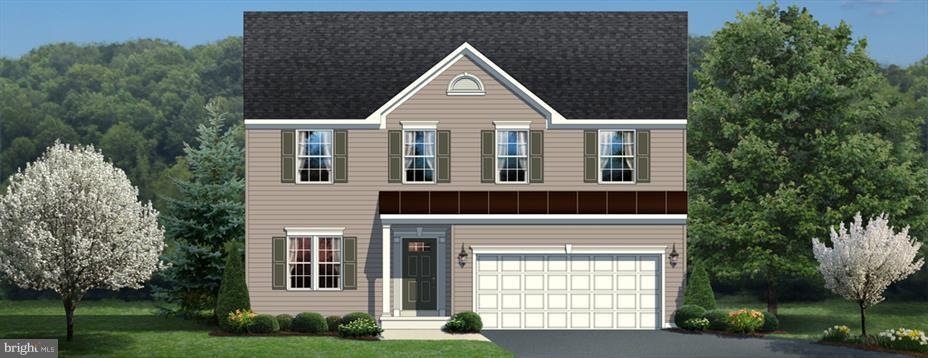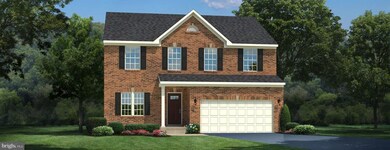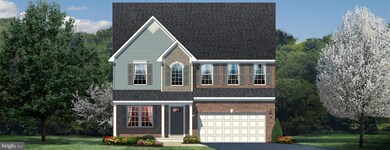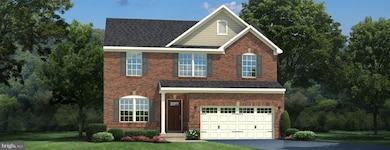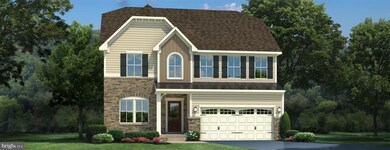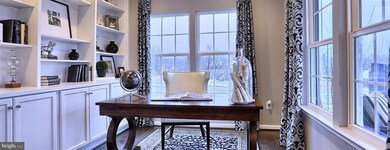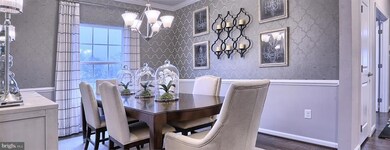
3910 Seabiscuit Way Unit S1 75 Harrisburg, PA 17112
Colonial Park North NeighborhoodEstimated Value: $479,000 - $587,000
Highlights
- Newly Remodeled
- Gourmet Country Kitchen
- Colonial Architecture
- Central Dauphin Senior High School Rated A-
- Open Floorplan
- Wood Flooring
About This Home
As of October 2017Milan built to buyer specs includes: H/W, ceramic, wall-to-wall, 4 BR, 2 1/2 Baths, Owner's Ste w/tray ceiling, 2 walk-in closets, full bath w/separate shower & soaking tub, Gourmet Kitchen w/Huge Island, granite counter-tops, GE SS appliances w/double wall oven, gas cook-top & refrig, Opt Morning Rm, Opt Study, full unfinished walk-out Basement w/wet bar & 3-piece RIs, 2-car Garage and More!
Last Agent to Sell the Property
Jason Mitchell Group License #ABR00408 Listed on: 10/13/2017
Last Buyer's Agent
Jason Mitchell Group License #ABR00408 Listed on: 10/13/2017
Home Details
Home Type
- Single Family
Est. Annual Taxes
- $7,587
Year Built
- Built in 2017 | Newly Remodeled
Lot Details
- 0.26 Acre Lot
- Landscaped
- Cleared Lot
HOA Fees
- $30 Monthly HOA Fees
Parking
- 2 Car Attached Garage
- Front Facing Garage
- Garage Door Opener
- Driveway
Home Design
- Colonial Architecture
- Shingle Roof
- Asphalt Roof
- Vinyl Siding
- Concrete Perimeter Foundation
Interior Spaces
- Property has 3 Levels
- Open Floorplan
- Crown Molding
- Ceiling height of 9 feet or more
- Ceiling Fan
- Recessed Lighting
- Heatilator
- Fireplace With Glass Doors
- Fireplace Mantel
- Gas Fireplace
- Double Pane Windows
- Low Emissivity Windows
- Vinyl Clad Windows
- Insulated Windows
- Casement Windows
- Window Screens
- Sliding Doors
- Insulated Doors
- Mud Room
- Entrance Foyer
- Family Room Off Kitchen
- Combination Kitchen and Living
- Dining Room
- Den
- Wood Flooring
- Basement
- Sump Pump
Kitchen
- Gourmet Country Kitchen
- Built-In Self-Cleaning Double Oven
- Cooktop
- Microwave
- ENERGY STAR Qualified Refrigerator
- ENERGY STAR Qualified Dishwasher
- Upgraded Countertops
- Disposal
Bedrooms and Bathrooms
- 4 Bedrooms
- En-Suite Primary Bedroom
- En-Suite Bathroom
- 2.5 Bathrooms
Laundry
- Laundry Room
- Washer and Dryer Hookup
Home Security
- Carbon Monoxide Detectors
- Fire and Smoke Detector
Accessible Home Design
- Doors with lever handles
Eco-Friendly Details
- Energy-Efficient Construction
- Energy-Efficient HVAC
- Energy-Efficient Lighting
- Whole House Exhaust Ventilation
Utilities
- 90% Forced Air Heating and Cooling System
- Vented Exhaust Fan
- Programmable Thermostat
- Underground Utilities
- Tankless Water Heater
- Natural Gas Water Heater
- Cable TV Available
Community Details
- Built by RYAN HOMES
- Stray Winds Farm Subdivision, Milan Floorplan
Ownership History
Purchase Details
Similar Homes in the area
Home Values in the Area
Average Home Value in this Area
Purchase History
| Date | Buyer | Sale Price | Title Company |
|---|---|---|---|
| Nvr Inc | $180,250 | None Available |
Mortgage History
| Date | Status | Borrower | Loan Amount |
|---|---|---|---|
| Open | Boers Daam | $40,000 |
Property History
| Date | Event | Price | Change | Sq Ft Price |
|---|---|---|---|---|
| 10/19/2017 10/19/17 | Sold | $376,410 | +22.6% | $148 / Sq Ft |
| 10/13/2017 10/13/17 | Pending | -- | -- | -- |
| 10/13/2017 10/13/17 | For Sale | $306,990 | -- | $121 / Sq Ft |
Tax History Compared to Growth
Tax History
| Year | Tax Paid | Tax Assessment Tax Assessment Total Assessment is a certain percentage of the fair market value that is determined by local assessors to be the total taxable value of land and additions on the property. | Land | Improvement |
|---|---|---|---|---|
| 2025 | $7,587 | $261,400 | $53,500 | $207,900 |
| 2024 | $7,037 | $261,400 | $53,500 | $207,900 |
| 2023 | $7,037 | $261,400 | $53,500 | $207,900 |
| 2022 | $7,037 | $261,400 | $53,500 | $207,900 |
| 2021 | $6,833 | $261,400 | $53,500 | $207,900 |
| 2020 | $6,757 | $261,400 | $53,500 | $207,900 |
| 2019 | $6,729 | $261,400 | $53,500 | $207,900 |
| 2018 | $6,611 | $53,500 | $53,500 | $0 |
| 2017 | $1,305 | $53,500 | $53,500 | $0 |
| 2016 | $0 | $53,500 | $53,500 | $0 |
Agents Affiliated with this Home
-
Carolyn Scuderi McCarthy
C
Seller's Agent in 2017
Carolyn Scuderi McCarthy
Jason Mitchell Group
(240) 405-1203
28 Total Sales
Map
Source: Bright MLS
MLS Number: 1001655135
APN: 35-024-162
- 1801 Crums Mill Rd
- 3841 N Sarayo Cir
- 707 Citation Dr
- 4311 Secretariat St
- 3900 Mark Ave
- 4257 Secretariat St
- 2043 Covey Ct
- 3993 Secretariat St
- 4011 Thicket Ln
- 3974 Secretariat St
- 4210 Mcintosh Rd
- 2509 Hawthorne Dr
- 2505 Hawthorne Dr
- 04 Hawthorne Dr
- 03 Hawthorne Dr
- 1430 Quail Hollow Rd
- 2436 Hawthorne Dr
- 4468 Nantucket Rd
- 1502 Knollcrest Rd
- 2424 Hawthorne Dr
- 3910 Seabiscuit Way Unit S1 75
- 3910 Seabiscuit Way Unit Homesite S1 75
- 3910 Seabiscuit Way
- 3908 Seabiscuit Way
- 3912 Seabiscuit Way Unit S1 74
- 3912 Seabiscuit Way Unit Homesite S1 74
- 3912 Seabiscuit Way
- 3107 Sir Barton Ct
- 3105 Sir Barton Ct
- 3914 Seabiscuit Way Unit Homesite S1 73
- 3914 Seabiscuit Way
- 3911 Seabiscuit Way
- 3913 Seabiscuit Way Unit HOMESIE
- 3913 Seabiscuit Way Unit HOMESITE
- 3913 Seabiscuit Way Unit Homesite 87
- 3913 Seabiscuit Way Unit Homesie 87
- 3109 Sir Barton Ct
- 3915 Seabiscuit Way Unit HOMESITE
- 3915 Seabiscuit Way Unit Homesite 88
- 3915 Seabiscuit Way
