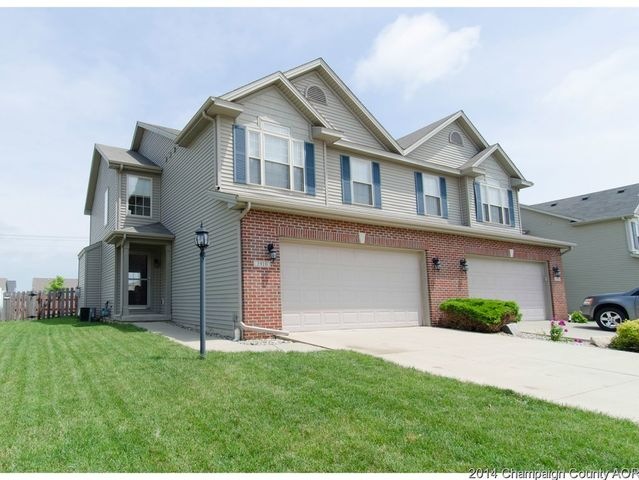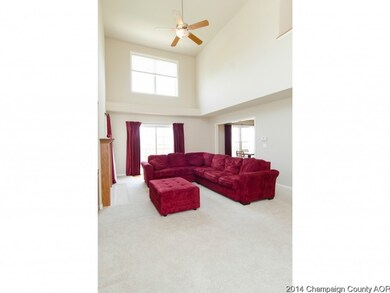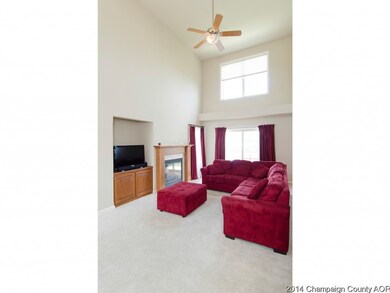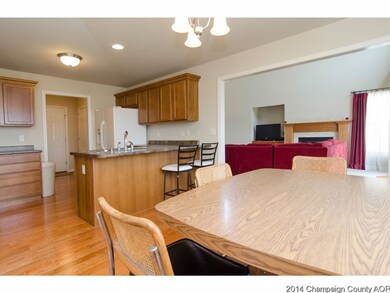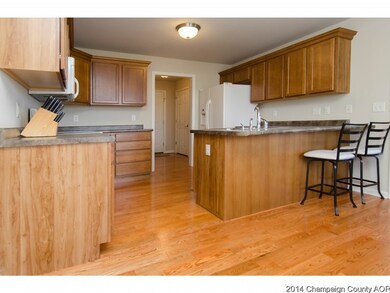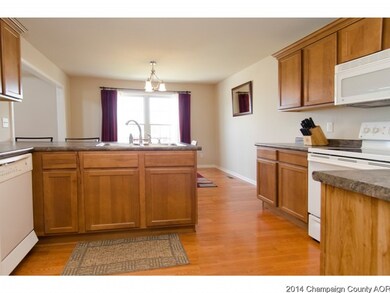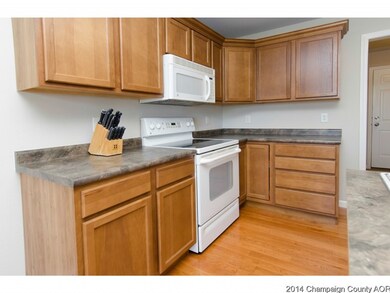
3910 Summer Sage Ct Champaign, IL 61822
Sawgrass NeighborhoodHighlights
- Vaulted Ceiling
- Walk-In Pantry
- Attached Garage
- Centennial High School Rated A-
- Fenced Yard
- Walk-In Closet
About This Home
As of May 2020This exceptional Signature built "Summit I" model zero lot is in excellent condition and ready for new owners. The great room features an amazing two story ceiling, gas fireplace, and abundant natural light. The modern kitchen features hardwood floors, an eat-in area, and a peninsula with a barstool eat in area. The second floor holds three bedrooms including a luxurious master suite as well as a full bath and 2nd floor laundry. The second floor loft area overlooks the great room, creating the perfect space for an office. The finished basement features a large rec room, 4th bedroom and the third full bath. The fenced backyard and two car garage round out the features in this quality home.
Last Agent to Sell the Property
RE/MAX REALTY ASSOCIATES-CHA License #471020468 Listed on: 07/10/2014

Townhouse Details
Home Type
- Townhome
Est. Annual Taxes
- $6,102
Year Built
- 2006
Lot Details
- Southern Exposure
- Fenced Yard
HOA Fees
- $6 per month
Parking
- Attached Garage
Home Design
- Vinyl Siding
Interior Spaces
- Walk-In Closet
- Vaulted Ceiling
- Gas Log Fireplace
- Finished Basement
- Basement Fills Entire Space Under The House
Kitchen
- Breakfast Bar
- Walk-In Pantry
- Oven or Range
- Microwave
- Dishwasher
- Disposal
Laundry
- Dryer
- Washer
Outdoor Features
- Patio
Utilities
- Forced Air Heating and Cooling System
- Heating System Uses Gas
Ownership History
Purchase Details
Home Financials for this Owner
Home Financials are based on the most recent Mortgage that was taken out on this home.Purchase Details
Home Financials for this Owner
Home Financials are based on the most recent Mortgage that was taken out on this home.Purchase Details
Home Financials for this Owner
Home Financials are based on the most recent Mortgage that was taken out on this home.Similar Homes in Champaign, IL
Home Values in the Area
Average Home Value in this Area
Purchase History
| Date | Type | Sale Price | Title Company |
|---|---|---|---|
| Warranty Deed | $200,000 | None Available | |
| Warranty Deed | $171,000 | None Available | |
| Corporate Deed | $50,000 | -- |
Mortgage History
| Date | Status | Loan Amount | Loan Type |
|---|---|---|---|
| Open | $190,000 | New Conventional | |
| Previous Owner | $165,000 | VA | |
| Previous Owner | $154,732 | FHA | |
| Previous Owner | $159,580 | FHA | |
| Previous Owner | $168,337 | FHA | |
| Previous Owner | $298,000 | Construction |
Property History
| Date | Event | Price | Change | Sq Ft Price |
|---|---|---|---|---|
| 05/29/2020 05/29/20 | Sold | $200,000 | +0.1% | $133 / Sq Ft |
| 04/26/2020 04/26/20 | Pending | -- | -- | -- |
| 04/23/2020 04/23/20 | For Sale | $199,900 | +21.2% | $132 / Sq Ft |
| 09/12/2014 09/12/14 | Sold | $165,000 | -2.9% | $109 / Sq Ft |
| 08/01/2014 08/01/14 | Pending | -- | -- | -- |
| 07/10/2014 07/10/14 | For Sale | $169,900 | -- | $113 / Sq Ft |
Tax History Compared to Growth
Tax History
| Year | Tax Paid | Tax Assessment Tax Assessment Total Assessment is a certain percentage of the fair market value that is determined by local assessors to be the total taxable value of land and additions on the property. | Land | Improvement |
|---|---|---|---|---|
| 2024 | $6,102 | $80,890 | $8,690 | $72,200 |
| 2023 | $6,102 | $73,670 | $7,910 | $65,760 |
| 2022 | $5,698 | $67,960 | $7,300 | $60,660 |
| 2021 | $5,550 | $66,630 | $7,160 | $59,470 |
| 2020 | $4,307 | $64,060 | $6,880 | $57,180 |
| 2019 | $4,045 | $62,740 | $6,740 | $56,000 |
| 2018 | $4,018 | $59,500 | $6,630 | $52,870 |
| 2017 | $3,831 | $59,370 | $6,370 | $53,000 |
| 2016 | $3,507 | $58,150 | $6,240 | $51,910 |
| 2015 | $3,531 | $57,120 | $6,130 | $50,990 |
| 2014 | $3,711 | $55,110 | $6,130 | $48,980 |
| 2013 | $4,094 | $55,110 | $6,130 | $48,980 |
Agents Affiliated with this Home
-
Joanna Smith

Seller's Agent in 2020
Joanna Smith
Real Broker, LLC
(217) 979-6944
3 in this area
207 Total Sales
-
Matt Difanis

Buyer's Agent in 2020
Matt Difanis
RE/MAX
(217) 352-5700
4 in this area
365 Total Sales
-
Stacy LaCour

Buyer Co-Listing Agent in 2020
Stacy LaCour
Realty Select One
(217) 530-2951
2 in this area
94 Total Sales
-
Kimberly Clark

Buyer's Agent in 2014
Kimberly Clark
RE/MAX
(217) 417-6745
1 in this area
195 Total Sales
Map
Source: Midwest Real Estate Data (MRED)
MLS Number: MRD09466998
APN: 41-20-09-104-013
- 3911 Summer Sage Ct
- 3908 Summer Sage Ct
- 3938 Summer Sage Ct
- 4005 Pebblebrook Ln
- 3807 Sandstone Dr
- 3716 Balcary Bay Unit 3716
- 1407 Sand Dollar Dr
- 3901 Tallgrass Dr
- 1409 Sand Dollar Dr
- 1312 Myrtle Beach Ave
- 800 Sedgegrass Dr
- 1313 W Ridge Ln
- 1318 Myrtle Beach Ave
- 733 Sedgegrass Dr
- 1320 Myrtle Beach Ave
- 754 Sedgegrass Dr
- 3911 Tallgrass Dr
- 1406 Myrtle Beach Ave
- 1321 W Ridge Ln
- 3811 Boulder Ridge Dr
