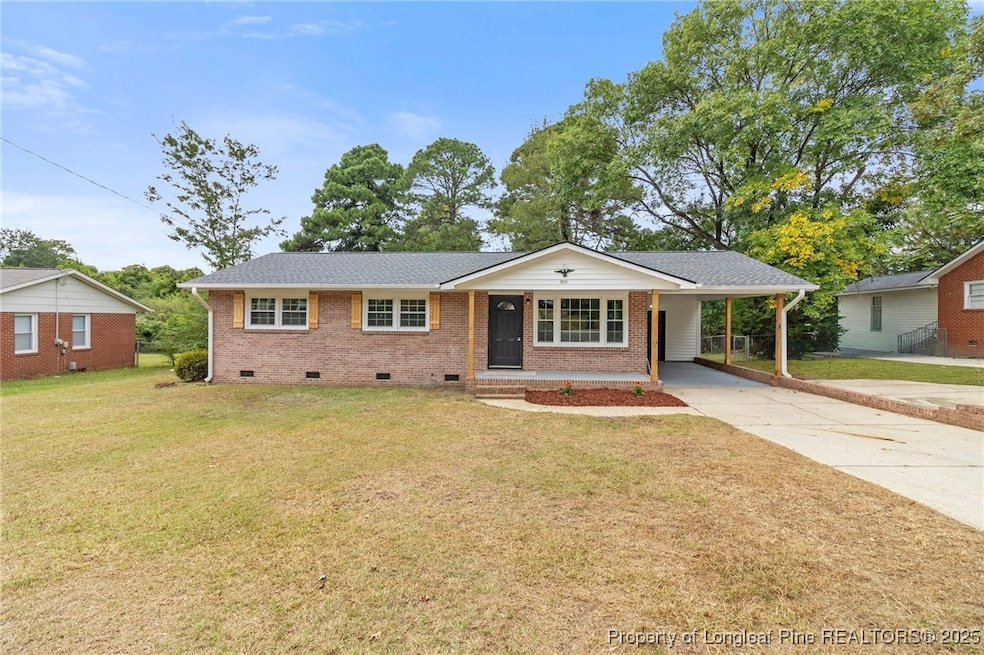3910 Village Dr Fayetteville, NC 28304
Douglas Byrd NeighborhoodEstimated payment $1,271/month
Highlights
- Very Popular Property
- No HOA
- Fenced Yard
- Ranch Style House
- Breakfast Area or Nook
- Front Porch
About This Home
Welcome to this beautifully updated brick ranch, perfectly combining comfort and modern style. A wide front porch welcomes you inside, where you’ll find new luxury vinyl floors throughout all social areas.The spacious living room features a stylish accent wall and modern ceiling fan, creating the perfect spot to relax or entertain. The gorgeous kitchen has sleek quartz countertops, stainless steel appliances, and an abundance of cabinet space. The dining area shines with a beautiful chandelier. All four bedrooms offer new carpet, ceiling fans, and plenty of natural light, while both bathrooms feature updated lighting and plumbing fixtures for a fresh, modern touch. Step outside to enjoy a fully fenced, large backyard ideal for gatherings, pets, or play, complete with gutters for easy maintenance. Located near shopping centers and restaurants, this home offers convenience, style, and space all in one package.
Home Details
Home Type
- Single Family
Est. Annual Taxes
- $1,509
Year Built
- Built in 1962
Lot Details
- 0.32 Acre Lot
- Fenced Yard
- Level Lot
- Cleared Lot
- Property is in good condition
- Zoning described as SF10 - Single Family Res 10
Parking
- 1 Carport Space
Home Design
- Ranch Style House
- Brick Veneer
- Vinyl Siding
Interior Spaces
- 1,412 Sq Ft Home
- Insulated Windows
- Combination Kitchen and Dining Room
- Crawl Space
Kitchen
- Breakfast Area or Nook
- Eat-In Kitchen
- Range
- Microwave
- Dishwasher
Flooring
- Carpet
- Luxury Vinyl Plank Tile
Bedrooms and Bathrooms
- 4 Bedrooms
- En-Suite Primary Bedroom
- 2 Full Bathrooms
Laundry
- Laundry on main level
- Laundry in Garage
- Washer and Dryer Hookup
Outdoor Features
- Outdoor Storage
- Front Porch
Schools
- Douglas Byrd Middle School
- Douglas Byrd Senior High School
Utilities
- Central Air
Community Details
- No Home Owners Association
- Welmar Hgts Subdivision
Listing and Financial Details
- Assessor Parcel Number 0416-64-9224.000
- Seller Considering Concessions
Map
Home Values in the Area
Average Home Value in this Area
Tax History
| Year | Tax Paid | Tax Assessment Tax Assessment Total Assessment is a certain percentage of the fair market value that is determined by local assessors to be the total taxable value of land and additions on the property. | Land | Improvement |
|---|---|---|---|---|
| 2024 | $1,509 | $76,040 | $14,000 | $62,040 |
| 2023 | $1,509 | $76,040 | $14,000 | $62,040 |
| 2022 | $1,314 | $76,040 | $14,000 | $62,040 |
| 2021 | $1,314 | $76,040 | $14,000 | $62,040 |
| 2019 | $1,279 | $74,000 | $14,000 | $60,000 |
| 2018 | $1,279 | $74,000 | $14,000 | $60,000 |
| 2017 | $1,176 | $74,000 | $14,000 | $60,000 |
| 2016 | $1,210 | $86,600 | $14,000 | $72,600 |
| 2015 | $1,199 | $86,600 | $14,000 | $72,600 |
| 2014 | $1,192 | $86,600 | $14,000 | $72,600 |
Property History
| Date | Event | Price | Change | Sq Ft Price |
|---|---|---|---|---|
| 09/12/2025 09/12/25 | For Sale | $215,000 | -- | $152 / Sq Ft |
Purchase History
| Date | Type | Sale Price | Title Company |
|---|---|---|---|
| Warranty Deed | $110,000 | None Listed On Document | |
| Interfamily Deed Transfer | -- | None Available |
Mortgage History
| Date | Status | Loan Amount | Loan Type |
|---|---|---|---|
| Open | $114,800 | New Conventional | |
| Previous Owner | $51,088 | New Conventional | |
| Previous Owner | $51,088 | No Value Available |
Source: Longleaf Pine REALTORS®
MLS Number: 750111
APN: 0416-64-9224
- 1805 Wayne Ln
- 1929 Crestview Dr
- 2201 Enloe St
- 901 Miller Ave
- 4513 Park Knoll Ln
- 4500 Sterling St
- 1822 Camelot Dr
- 4612 Friar Ave
- 1707 Owen Dr
- 551 Alleghany Rd
- 4203 David St
- 2609 Aden Place
- 408 Owen Dr
- 307 Faison Ave
- 563 Alleghany Rd
- 1920 Aspen Cir
- 29 Briar Cir
- 4603 Elcone Dr
- 4966 Robin St
- 5105 Palmetto Ln







