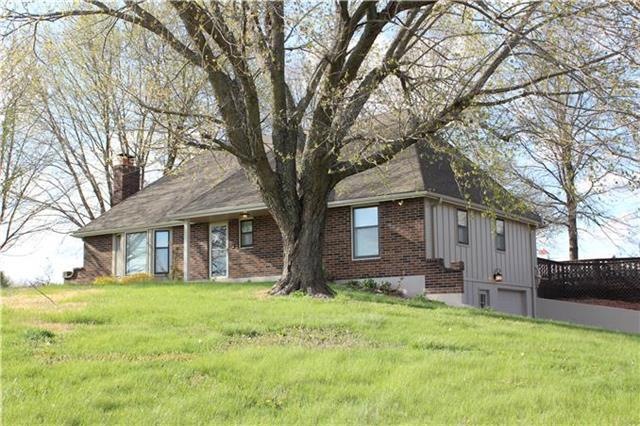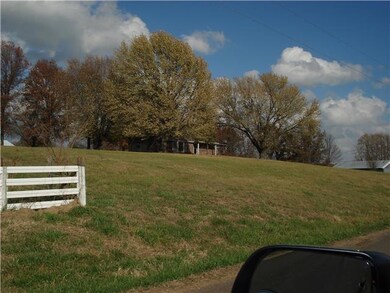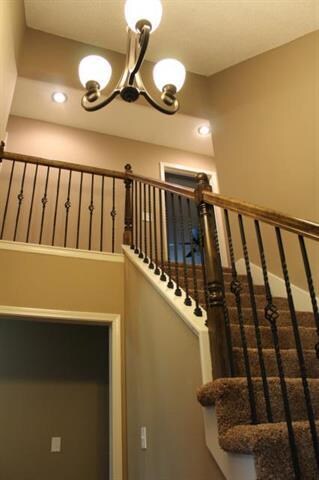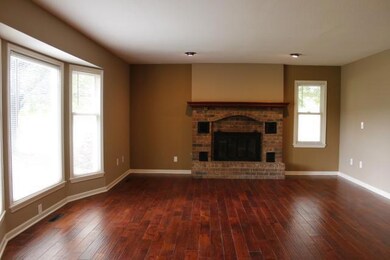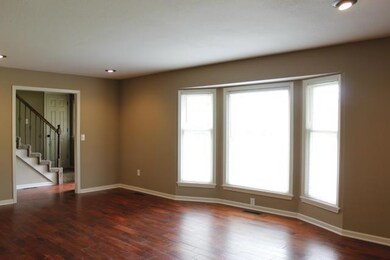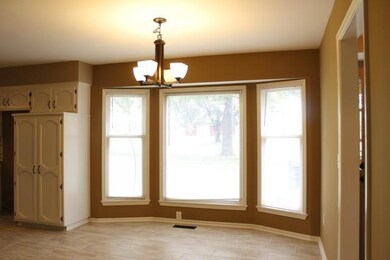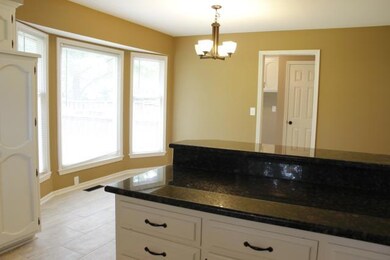
39102 E J W Cummins Rd Oak Grove, MO 64075
Estimated Value: $436,000 - $460,570
Highlights
- Horse Facilities
- Deck
- Family Room with Fireplace
- Above Ground Pool
- Pond
- Vaulted Ceiling
About This Home
As of June 2016COME AND SEE THIS NEWLY REMODELED HOME IN THE COUNTRY. SITTING ON 10 ACRES, IT HAS A UPGRADED KITCHEN WITH ALL NEW APPLIANCES ALONG WITH NEW TILED FLOOR, YOU WILL LOVE THE FIRST FLOOR UTILITY ROOM, LARGE OWNER SUITE HAS WHIRLPOOL TUB, TILED FLOOR AND HUGE WALK-IN CLOSET. LOWER LEVEL IS FINISHED WITH FULL KITCHEN, FAMILY ROOM, AND OFFICE. HORSE BARN WITH 3 STALLS, GARAGE WITH 4 BAYS, POOL, FISHING POND. 3 STALL HORSE BARN. BACK ON THE MARKET, NO FAULT OF SELLER.
Last Agent to Sell the Property
RE/MAX Heritage License #2003008252 Listed on: 06/16/2015

Home Details
Home Type
- Single Family
Est. Annual Taxes
- $2,492
Year Built
- Built in 1979
Lot Details
- 10 Acre Lot
- Partially Fenced Property
Parking
- 5 Car Garage
- Side Facing Garage
- Garage Door Opener
Home Design
- Traditional Architecture
- Composition Roof
- Board and Batten Siding
Interior Spaces
- Wet Bar: Ceramic Tiles, Shower Over Tub, Carpet, Ceiling Fan(s), Walk-In Closet(s), Fireplace, Double Vanity, Whirlpool Tub, Kitchen Island, Pantry, Wood Floor
- Central Vacuum
- Built-In Features: Ceramic Tiles, Shower Over Tub, Carpet, Ceiling Fan(s), Walk-In Closet(s), Fireplace, Double Vanity, Whirlpool Tub, Kitchen Island, Pantry, Wood Floor
- Vaulted Ceiling
- Ceiling Fan: Ceramic Tiles, Shower Over Tub, Carpet, Ceiling Fan(s), Walk-In Closet(s), Fireplace, Double Vanity, Whirlpool Tub, Kitchen Island, Pantry, Wood Floor
- Skylights
- Shades
- Plantation Shutters
- Drapes & Rods
- Family Room with Fireplace
- 2 Fireplaces
- Living Room with Fireplace
- Combination Kitchen and Dining Room
- Storm Doors
- Laundry on main level
Kitchen
- Eat-In Country Kitchen
- Free-Standing Range
- Dishwasher
- Granite Countertops
- Laminate Countertops
Flooring
- Wood
- Wall to Wall Carpet
- Linoleum
- Laminate
- Stone
- Ceramic Tile
- Luxury Vinyl Plank Tile
- Luxury Vinyl Tile
Bedrooms and Bathrooms
- 3 Bedrooms
- Cedar Closet: Ceramic Tiles, Shower Over Tub, Carpet, Ceiling Fan(s), Walk-In Closet(s), Fireplace, Double Vanity, Whirlpool Tub, Kitchen Island, Pantry, Wood Floor
- Walk-In Closet: Ceramic Tiles, Shower Over Tub, Carpet, Ceiling Fan(s), Walk-In Closet(s), Fireplace, Double Vanity, Whirlpool Tub, Kitchen Island, Pantry, Wood Floor
- Double Vanity
- Whirlpool Bathtub
- Bathtub with Shower
Finished Basement
- Walk-Out Basement
- Basement Fills Entire Space Under The House
- Fireplace in Basement
- Bedroom in Basement
Outdoor Features
- Above Ground Pool
- Pond
- Deck
- Enclosed patio or porch
Schools
- Oak Grove Elementary School
- Oak Grove High School
Utilities
- Forced Air Heating and Cooling System
- Aerobic Septic System
- Lagoon System
Community Details
- Horse Facilities
Listing and Financial Details
- Exclusions: Cntral Vac, Humidifier
- Assessor Parcel Number 56-100-03-21-00-0-00-000
Ownership History
Purchase Details
Home Financials for this Owner
Home Financials are based on the most recent Mortgage that was taken out on this home.Purchase Details
Home Financials for this Owner
Home Financials are based on the most recent Mortgage that was taken out on this home.Purchase Details
Home Financials for this Owner
Home Financials are based on the most recent Mortgage that was taken out on this home.Purchase Details
Home Financials for this Owner
Home Financials are based on the most recent Mortgage that was taken out on this home.Purchase Details
Home Financials for this Owner
Home Financials are based on the most recent Mortgage that was taken out on this home.Similar Home in Oak Grove, MO
Home Values in the Area
Average Home Value in this Area
Purchase History
| Date | Buyer | Sale Price | Title Company |
|---|---|---|---|
| Huke Amy | -- | Security 1St Title Llc | |
| Pierce Amy | -- | First American Title | |
| Callahan Michael J | -- | First American Title Co | |
| Callahan Michael | -- | Kansas City Title Inc | |
| Hendrix Eugene | -- | Security Land Title Company |
Mortgage History
| Date | Status | Borrower | Loan Amount |
|---|---|---|---|
| Open | Huke Amy | $265,000 | |
| Closed | Pierce Amy | $288,000 | |
| Previous Owner | Callahan Michael J | $95,000 | |
| Previous Owner | Hendrix Eugene | $20,000 | |
| Previous Owner | Hendrix Eugene | $140,000 |
Property History
| Date | Event | Price | Change | Sq Ft Price |
|---|---|---|---|---|
| 06/22/2016 06/22/16 | Sold | -- | -- | -- |
| 04/21/2016 04/21/16 | Pending | -- | -- | -- |
| 06/17/2015 06/17/15 | For Sale | $380,000 | +16.9% | $183 / Sq Ft |
| 09/17/2012 09/17/12 | Sold | -- | -- | -- |
| 07/26/2012 07/26/12 | Pending | -- | -- | -- |
| 02/13/2012 02/13/12 | For Sale | $325,000 | -- | $110 / Sq Ft |
Tax History Compared to Growth
Tax History
| Year | Tax Paid | Tax Assessment Tax Assessment Total Assessment is a certain percentage of the fair market value that is determined by local assessors to be the total taxable value of land and additions on the property. | Land | Improvement |
|---|---|---|---|---|
| 2024 | $4,056 | $58,526 | $31,582 | $26,944 |
| 2023 | $4,056 | $58,525 | $15,173 | $43,352 |
| 2022 | $3,816 | $49,780 | $13,880 | $35,900 |
| 2021 | $3,724 | $49,780 | $13,880 | $35,900 |
| 2020 | $3,647 | $47,365 | $13,880 | $33,485 |
| 2019 | $3,452 | $47,365 | $13,880 | $33,485 |
| 2018 | $2,478 | $36,275 | $13,439 | $22,836 |
| 2017 | $2,478 | $36,275 | $13,439 | $22,836 |
| 2016 | $2,499 | $35,366 | $9,726 | $25,640 |
| 2014 | $2,502 | $35,366 | $9,726 | $25,640 |
Agents Affiliated with this Home
-
Steve Holeyfield

Seller's Agent in 2016
Steve Holeyfield
RE/MAX Heritage
(816) 210-3669
67 Total Sales
-
Robin Clark

Buyer's Agent in 2016
Robin Clark
RE/MAX Innovations
(816) 200-6513
119 Total Sales
-
Barbara Watts
B
Seller's Agent in 2012
Barbara Watts
ReeceNichols - Eastland
38 Total Sales
-
L
Buyer's Agent in 2012
Louane Holeyfield
RE/MAX Heritage
(816) 590-1178
Map
Source: Heartland MLS
MLS Number: 1944309
APN: 56-100-03-21-00-0-00-000
- 38009 E Colbern Rd
- 38708 E Hudson Rd
- 38301 E Cline Rd
- 1000 E Colbern Road Extension
- 4188 Country Squire Ln
- 1607 Cumberland Rd
- 302 SW 31st St
- 37801 E Hillside School Rd
- 4300 Country Squire Rd
- 0 S Hunt Rd
- 0 Tbd Tract 6 Hardsaw Rd
- 2185 Quarry Rd
- 2517 SW Mitchell St
- 0 S Outer Belt Rd
- Tract 4 S Outer Belt Rd
- Tract 3 S Outer Belt Rd
- Tract 2 S Outer Belt Rd
- Tract 1 S Outer Belt Rd
- 36805 E Church Rd
- 558 White Rd
- 39102 E J W Cummins Rd
- 39309 E J W Cummins Rd
- 38804 E J W Cummins Rd
- 8919 S Outer Belt Rd
- 8905 S Outer Belt Rd
- 9020 S Outer Belt Rd
- 9008 S Outer Belt Rd
- 39509 E J W Cummins Rd
- 8811 S Outer Belt Rd
- 38612 E J W Cummins Rd
- 8818 S Outer Belt Rd
- 8904 S Outer Belt Rd
- 39211 E Nivens Rd
- 39003 E Nivens Rd
- 39409 E Nivens Rd
- 38807 E Nivens Rd
- 39104 E Nivens Rd
- 39104 E Nivens Rd
- 9406 S Outer Belt Rd
- 39509 E Nivens Rd
