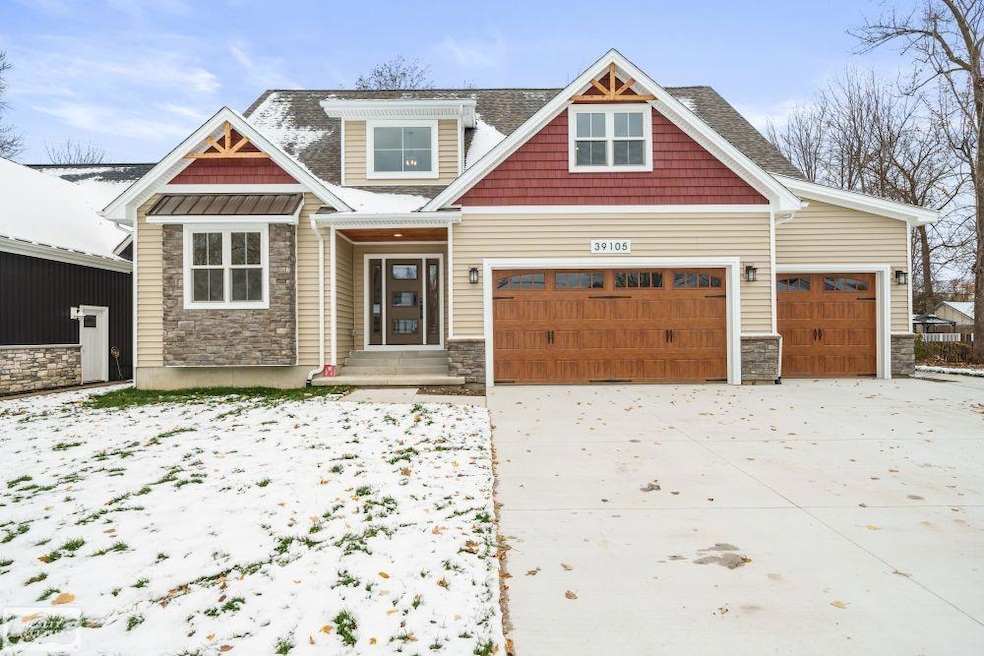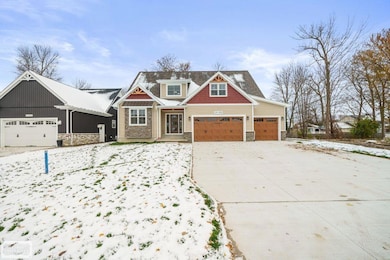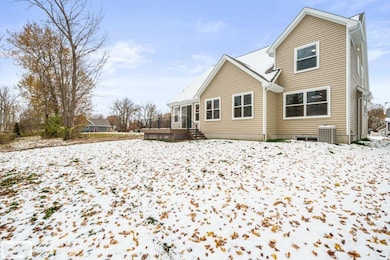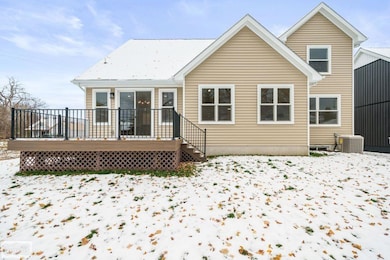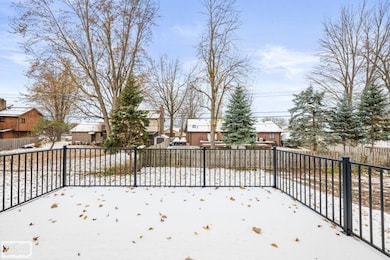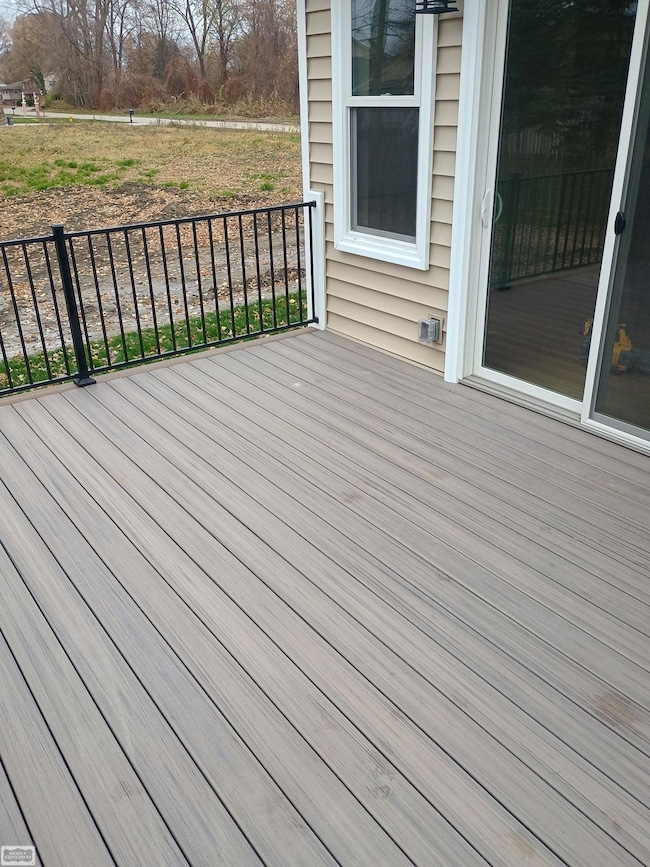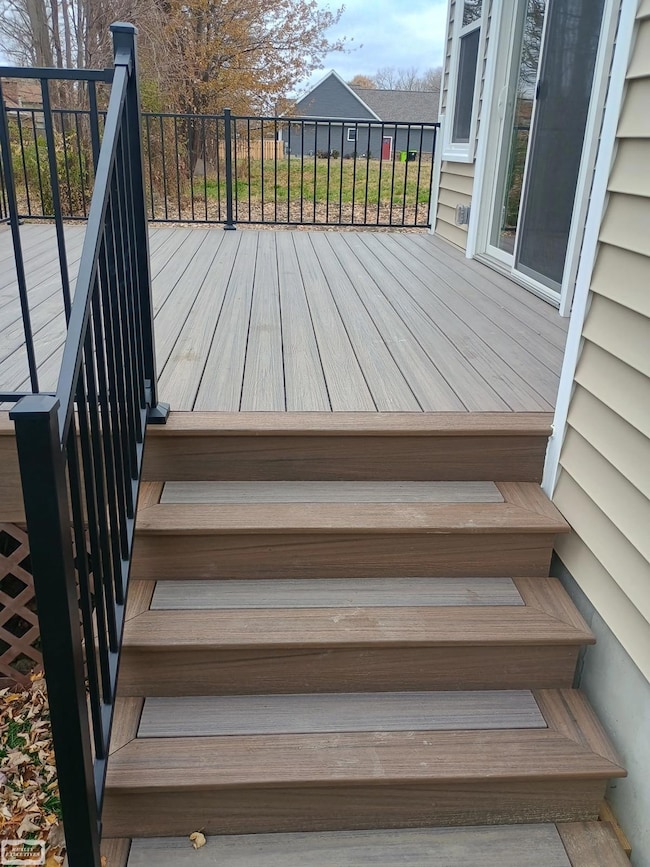39105 Chart St Harrison Township, MI 48045
Estimated payment $3,141/month
Highlights
- Popular Property
- Deck
- Freestanding Bathtub
- New Construction
- Contemporary Architecture
- Cathedral Ceiling
About This Home
Customized Features in this Brand New Home Completed. Surrounded by Newer Homes Built by Builder...Open Floor Plan from Great Room to Kitchen Customized Kitchen with Island (7 x 4 ) with Indrect Lighting & Cabinetry Galore with Tile Backsplash with..Doorwall off Dining Area to Trex Composite Deck(16 x 14) with Railing..Cathedral Ceiling in Great Room with with Gas Fireplace... Surrounded by Full Wall Built in Cabinetry...Master Bedroom Suite with Free Standing Bathtub with Double Sink & Walk in Closet...Master Bedroom ...3 Car Attached garage with 8 ft Overhead Door & High Lift Tracks with Side Mount Garage Door Openers... Maintenance Free Exterior...Front & Rear Yard Landscaped with Sod. " A Must See"...Excellent Workmanship!
Listing Agent
Realty Executives Home Towne Chesterfield License #MISPE-6506012800 Listed on: 11/12/2025

Home Details
Home Type
- Single Family
Est. Annual Taxes
Year Built
- Built in 2025 | New Construction
Lot Details
- 8,712 Sq Ft Lot
- Lot Dimensions are 71 x 120
Parking
- 3 Car Attached Garage
Home Design
- Contemporary Architecture
- Stone Siding
- Vinyl Siding
Interior Spaces
- 2,450 Sq Ft Home
- 1.5-Story Property
- Cathedral Ceiling
- Gas Fireplace
- Great Room with Fireplace
- Basement
Bedrooms and Bathrooms
- 4 Bedrooms
- Freestanding Bathtub
Outdoor Features
- Deck
Utilities
- Forced Air Heating System
- Heating System Uses Natural Gas
Community Details
- Warren Park Subdivision
Listing and Financial Details
- Assessor Parcel Number 1216353029
Map
Home Values in the Area
Average Home Value in this Area
Tax History
| Year | Tax Paid | Tax Assessment Tax Assessment Total Assessment is a certain percentage of the fair market value that is determined by local assessors to be the total taxable value of land and additions on the property. | Land | Improvement |
|---|---|---|---|---|
| 2025 | $367 | $28,500 | $0 | $0 |
| 2024 | $290 | $28,500 | $0 | $0 |
| 2023 | $276 | $25,300 | $0 | $0 |
| 2022 | $333 | $24,700 | $0 | $0 |
| 2021 | $322 | $24,700 | $0 | $0 |
| 2020 | $254 | $6,300 | $0 | $0 |
| 2019 | $304 | $6,000 | $0 | $0 |
| 2018 | $304 | $6,000 | $0 | $0 |
| 2017 | $294 | $5,960 | $5,960 | $0 |
| 2016 | $293 | $5,960 | $0 | $0 |
| 2015 | -- | $7,100 | $0 | $0 |
| 2012 | $381 | $5,750 | $0 | $0 |
Property History
| Date | Event | Price | List to Sale | Price per Sq Ft |
|---|---|---|---|---|
| 11/12/2025 11/12/25 | For Sale | $589,900 | -- | $241 / Sq Ft |
Purchase History
| Date | Type | Sale Price | Title Company |
|---|---|---|---|
| Quit Claim Deed | $45,000 | None Listed On Document | |
| Quit Claim Deed | $45,000 | None Listed On Document | |
| Interfamily Deed Transfer | -- | None Available |
Source: Michigan Multiple Listing Service
MLS Number: 50194158
APN: 17-12-16-353-029
- 39196 - Lot 56 & 57 Lakeshore Dr
- 39229 Jefferson Ave
- 39122 Nautical Ln
- 29010 Ruskin Place
- 29041 Thistle Ln Unit 7
- 39555 Macomber St
- 38576 Foxcroft St
- 38699 Hampton Ct
- 38301 Cherry Ln
- 38861 Shoreline Dr
- 0 N River Rd
- 28800 Old North River Rd
- 38447 Foxcroft Blvd
- 38176 Villa Mar St
- 38165 Cherry Ln
- 38146 Mast St
- 38098 Seaway Ct
- 0 Shoreline Dr
- 38008 Seaway Ct
- 31705 S River Rd
- 39471 Jefferson Ave
- 39111 Prentiss St
- 39499 Muffatt St
- 38001 Clubhouse Ln
- 37697 Mast Ct
- 27715 Harrison Woods Ln
- 41641 Belvidere St Unit ID1032333P
- 38025 Huron Pointe Dr
- 37645 Lakeville St
- 38664 Harrison Creek Ct
- 25561 S River Rd
- 26450 Crocker Blvd
- 36000 Jefferson Ave
- 24655 Camille Dr
- 35844 Jefferson Ave
- 25938 Maritime Cir S
- 24666 Katherine Ct
- 25879 Ashby Dr
- 297 Riverside Dr
- 24692 N Meadow Dr Unit 9 / 3
