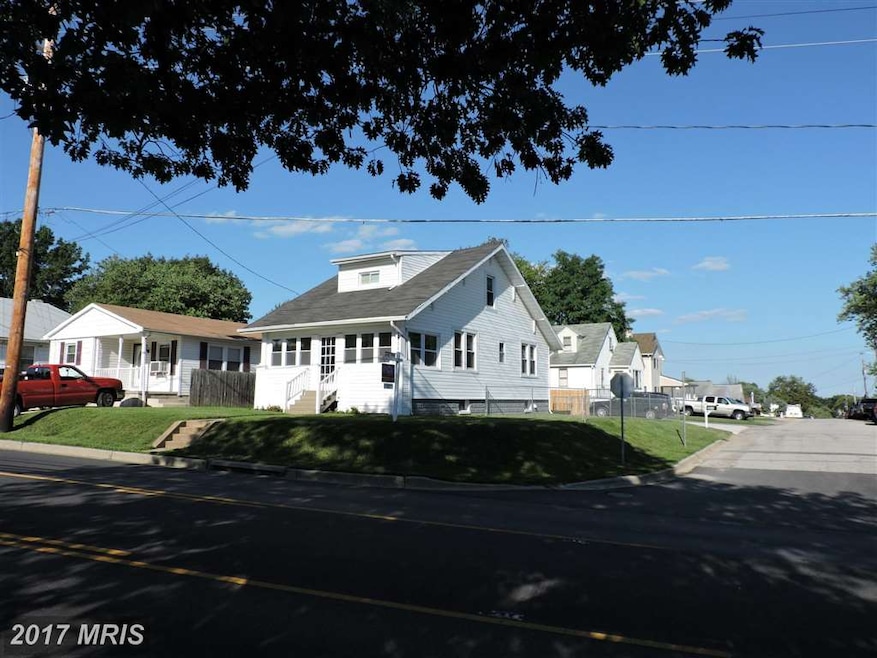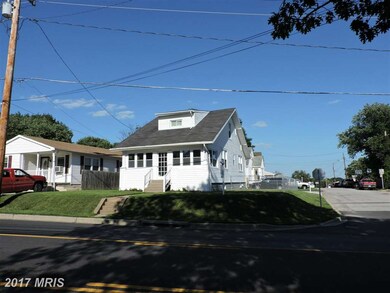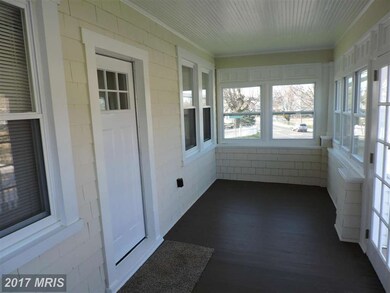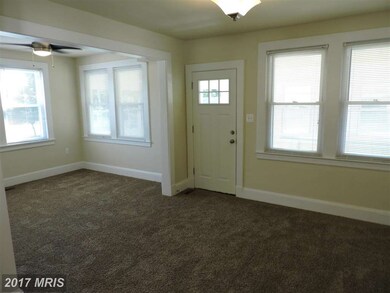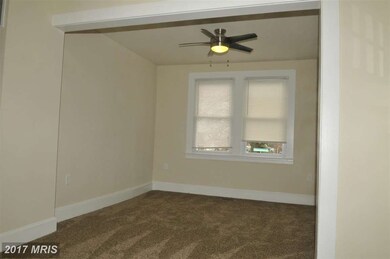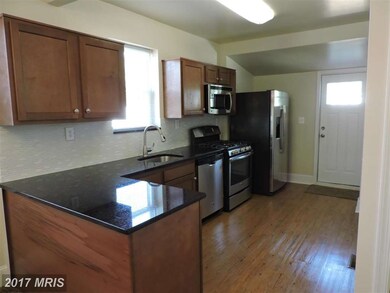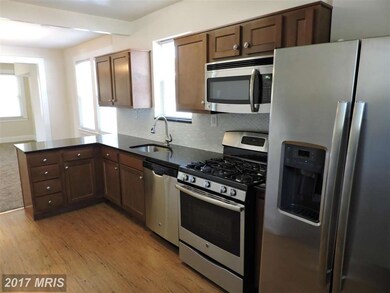
3911 Annapolis Rd Halethorpe, MD 21227
Baltimore Highlands NeighborhoodHighlights
- Cape Cod Architecture
- No HOA
- Ceiling Fan
- Traditional Floor Plan
- Forced Air Heating and Cooling System
- 5-minute walk to Unger's Field
About This Home
As of September 2015CHARMING HOME COMPLETELY REMODELED,GORGEOUS NEW KITCHEN, WITH GRANITE COUNTER TOPS, STAINLESS STEEL APPLIANCES, FRESHLY PAINTED, NEW CARPET THROUGHOUT, NEW 90% EFFICIENT FURNACE AND C\A, PARTIALLY FINISHED CLUBROOM IN LOWER LEVEL, ENCLOSED SUN PORCH, LARGE DECK, PLUS HUGE PARKING PAD IN BACK OF HOME. SHOWS GREAT,BEST PRICE IN THE AREA.
Last Agent to Sell the Property
Bob Ordakowski
Long & Foster Real Estate, Inc. License #MRIS:23760 Listed on: 04/08/2015
Last Buyer's Agent
Lisa Rishell
Long & Foster Real Estate, Inc. License #MRIS:3062475
Home Details
Home Type
- Single Family
Est. Annual Taxes
- $2,760
Year Built
- Built in 1920
Lot Details
- 4,678 Sq Ft Lot
- Property is in very good condition
Home Design
- Cape Cod Architecture
- Asphalt Roof
- Aluminum Siding
Interior Spaces
- Property has 3 Levels
- Traditional Floor Plan
- Ceiling Fan
- Window Treatments
- Window Screens
- Dining Area
Kitchen
- Gas Oven or Range
- Microwave
- Ice Maker
- Dishwasher
Bedrooms and Bathrooms
- 3 Bedrooms | 1 Main Level Bedroom
- 2 Full Bathrooms
Laundry
- Dryer
- Washer
Partially Finished Basement
- Basement Fills Entire Space Under The House
- Rear Basement Entry
Parking
- Parking Space Number Location: 4
- Off-Street Parking
- Off-Site Parking
Utilities
- Forced Air Heating and Cooling System
- Vented Exhaust Fan
- Electric Water Heater
Community Details
- No Home Owners Association
- Rosemont Subdivision
Listing and Financial Details
- Tax Lot 1
- Assessor Parcel Number 04131312000320
Ownership History
Purchase Details
Home Financials for this Owner
Home Financials are based on the most recent Mortgage that was taken out on this home.Purchase Details
Home Financials for this Owner
Home Financials are based on the most recent Mortgage that was taken out on this home.Purchase Details
Purchase Details
Home Financials for this Owner
Home Financials are based on the most recent Mortgage that was taken out on this home.Purchase Details
Home Financials for this Owner
Home Financials are based on the most recent Mortgage that was taken out on this home.Purchase Details
Similar Homes in the area
Home Values in the Area
Average Home Value in this Area
Purchase History
| Date | Type | Sale Price | Title Company |
|---|---|---|---|
| Deed | $184,000 | Old Republic Natl Title Ins | |
| Special Warranty Deed | $93,000 | Servicelink Llc | |
| Trustee Deed | $132,000 | None Available | |
| Deed | $219,900 | -- | |
| Deed | $219,900 | -- | |
| Deed | $55,000 | -- |
Mortgage History
| Date | Status | Loan Amount | Loan Type |
|---|---|---|---|
| Open | $147,200 | New Conventional | |
| Previous Owner | $15,785 | Unknown | |
| Previous Owner | $252,000 | Stand Alone Refi Refinance Of Original Loan | |
| Previous Owner | $237,500 | Stand Alone Refi Refinance Of Original Loan | |
| Previous Owner | $237,500 | New Conventional |
Property History
| Date | Event | Price | Change | Sq Ft Price |
|---|---|---|---|---|
| 09/30/2015 09/30/15 | Sold | $184,000 | 0.0% | $158 / Sq Ft |
| 08/22/2015 08/22/15 | Pending | -- | -- | -- |
| 08/16/2015 08/16/15 | Price Changed | $184,000 | -3.1% | $158 / Sq Ft |
| 07/22/2015 07/22/15 | Price Changed | $189,900 | -2.1% | $163 / Sq Ft |
| 06/23/2015 06/23/15 | Price Changed | $194,000 | -3.0% | $166 / Sq Ft |
| 05/05/2015 05/05/15 | Price Changed | $199,900 | -1.5% | $171 / Sq Ft |
| 04/08/2015 04/08/15 | For Sale | $202,900 | +118.2% | $174 / Sq Ft |
| 01/30/2015 01/30/15 | Sold | $93,000 | +10.7% | $80 / Sq Ft |
| 01/09/2015 01/09/15 | Pending | -- | -- | -- |
| 12/23/2014 12/23/14 | For Sale | $84,000 | -- | $72 / Sq Ft |
Tax History Compared to Growth
Tax History
| Year | Tax Paid | Tax Assessment Tax Assessment Total Assessment is a certain percentage of the fair market value that is determined by local assessors to be the total taxable value of land and additions on the property. | Land | Improvement |
|---|---|---|---|---|
| 2024 | $3,586 | $215,400 | $62,600 | $152,800 |
| 2023 | $1,740 | $213,033 | $0 | $0 |
| 2022 | $3,362 | $210,667 | $0 | $0 |
| 2021 | $2,912 | $208,300 | $62,600 | $145,700 |
| 2020 | $2,458 | $202,833 | $0 | $0 |
| 2019 | $2,392 | $197,367 | $0 | $0 |
| 2018 | $2,710 | $191,900 | $62,600 | $129,300 |
| 2017 | $3,003 | $184,733 | $0 | $0 |
| 2016 | $3,322 | $177,567 | $0 | $0 |
| 2015 | $3,322 | $170,400 | $0 | $0 |
| 2014 | $3,322 | $170,400 | $0 | $0 |
Agents Affiliated with this Home
-
B
Seller's Agent in 2015
Bob Ordakowski
Long & Foster
-
O'Ranti Robinson

Seller's Agent in 2015
O'Ranti Robinson
EXP Realty, LLC
(301) 389-7240
91 Total Sales
-
L
Buyer's Agent in 2015
Lisa Rishell
Long & Foster
Map
Source: Bright MLS
MLS Number: 1002572718
APN: 13-1312000320
- 3245 Magnolia Ave
- 4101 Oak Rd
- 2730 Daisy Ave
- 2906 Pennsylvania Ave
- 3602 Tulip Ave
- 2914 Vermont Ave
- 3011 Alabama Ave
- 3015 Indiana Ave
- 3016 Pennsylvania Ave
- 3908 Baltimore St
- 3031 Freeway
- 4007 Hollins Ferry Rd
- 2805 Ohio Ave
- 918 Imperial Ct
- 917 Imperial Ct
- 1026 Fredonia Ct
- 2707 Norfen Rd
- 3025 Virginia Ave
- 2837 Round Rd
- 2856 Bookert Dr
