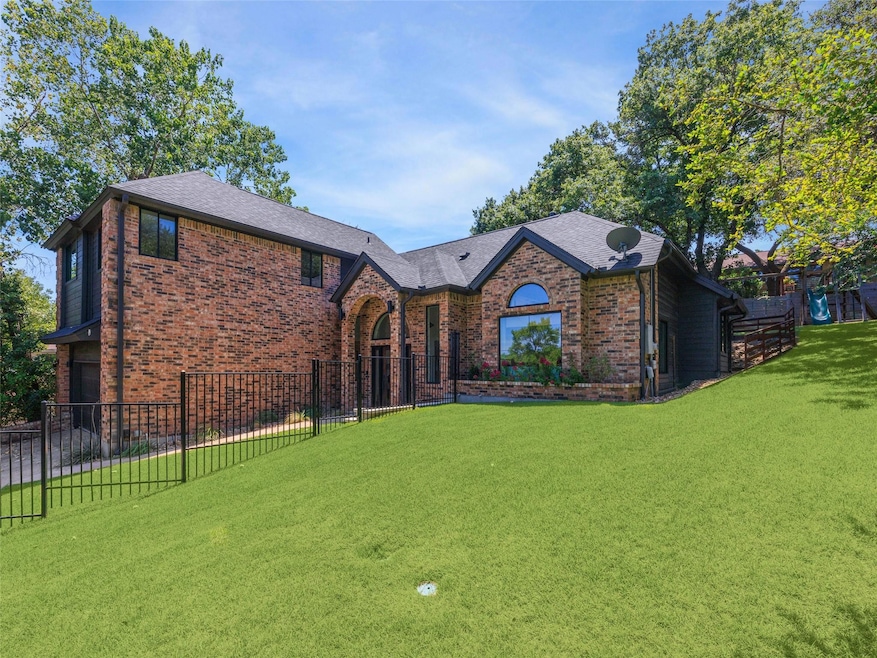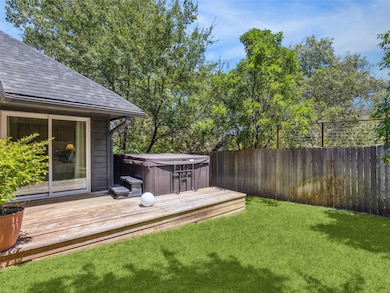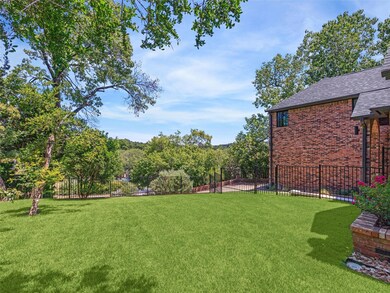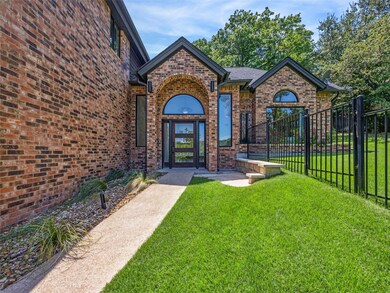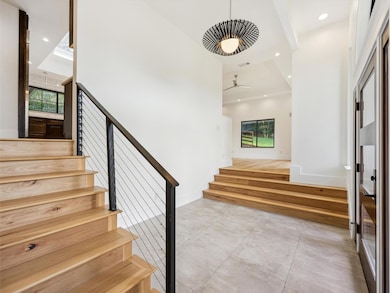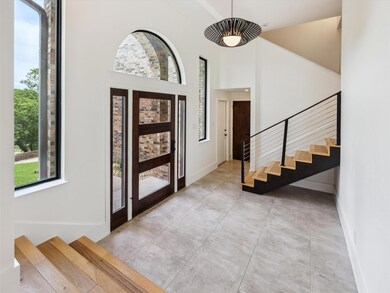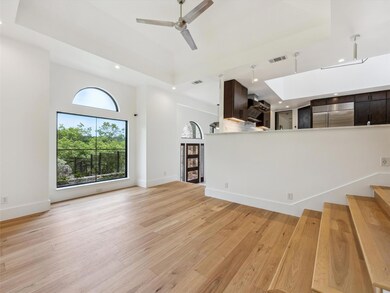3911 Dry Creek Dr Austin, TX 78731
Northwest Hills NeighborhoodHighlights
- Heated Spa
- Panoramic View
- Lock-and-Leave Community
- Highland Park Elementary School Rated A
- Open Floorplan
- 3-minute walk to Shinoak Valley Greenbelt
About This Home
Located in the heart of Northwest Hills—just minutes from downtown Austin—this freshly renovated residence offers designer style, flexible indoor-outdoor living, and a prime location in one of the city’s most coveted neighborhoods.
Set on a spacious quarter-acre lot, the home has undergone a full transformation. Nearly everything on the first floor has been updated, including brand-new interior plumbing, custom cabinetry, quartz countertops, and beautiful hardwood flooring. Natural light pours through newly installed windows and skylights, enhancing the home's open layout and clean, contemporary aesthetic.
The heart of the home is the chef’s kitchen—fully equipped with a Wolf | Sub-Zero built-in refrigerator, sleek quartz counters, ample cabinetry, and both an oversized island and peninsula with bar seating. Just off the kitchen, a formal dining space with a designer chandelier sets the stage for elegant meals and special occasions.
The living room has been reimagined with thoughtful upgrades and fresh finishes, making it both comfortable and stylish. The spacious primary suite offers a true sanctuary with direct access to the private backyard and oversized Swim Spa hot tub. The en-suite bath features a frameless glass walk-in shower, double vanity, and custom storage. Two additional bedrooms and a fully updated second bath round out the home’s thoughtful layout.
Outside, a new irrigation system, fresh sod, and added trees create a serene backyard oasis with plenty of room to add a pool. The covered patio flows effortlessly from the kitchen and dining areas—perfect for alfresco entertaining or quiet evenings under the stars.
With quick access to Mopac and 2222 and just moments from top-rated schools, local parks, and Austin’s best dining, this is a rare opportunity to lease a turnkey home in Northwest Hills.
Monthly rent includes added services for convenience: landscaping twice per month, home cleaning once per month, and monthly pest control.
Listing Agent
Kuper Sotheby's Int'l Realty Brokerage Phone: (512) 796-2602 License #0547097 Listed on: 08/22/2024

Home Details
Home Type
- Single Family
Est. Annual Taxes
- $19,076
Year Built
- Built in 1985 | Remodeled
Lot Details
- 0.25 Acre Lot
- North Facing Home
- Wood Fence
- Wire Fence
- Landscaped
- Gentle Sloping Lot
- Sprinkler System
- Back Yard Fenced and Front Yard
Parking
- 2 Car Direct Access Garage
- Front Facing Garage
- Driveway
Home Design
- Slab Foundation
- Shingle Roof
- Masonry Siding
Interior Spaces
- 2,124 Sq Ft Home
- 2-Story Property
- Open Floorplan
- High Ceiling
- Ceiling Fan
- ENERGY STAR Qualified Windows
- Window Treatments
- Multiple Living Areas
- Dining Area
- Panoramic Views
- Washer and Dryer
Kitchen
- Eat-In Kitchen
- Free-Standing Gas Oven
- Wine Refrigerator
- Stone Countertops
Flooring
- Wood
- Concrete
- Tile
Bedrooms and Bathrooms
- 3 Bedrooms | 1 Main Level Bedroom
- Walk-In Closet
- In-Law or Guest Suite
Eco-Friendly Details
- Energy-Efficient Construction
Pool
- Heated Spa
- Above Ground Pool
- Above Ground Spa
- Pool Cover
Outdoor Features
- Playground
- Rear Porch
Schools
- Highland Park Elementary School
- Lamar Middle School
- Mccallum High School
Utilities
- Central Heating and Cooling System
- Above Ground Utilities
- Natural Gas Connected
- High Speed Internet
Listing and Financial Details
- Security Deposit $6,500
- Tenant pays for all utilities
- Negotiable Lease Term
- $50 Application Fee
- Assessor Parcel Number 01350508050000
- Tax Block C
Community Details
Overview
- No Home Owners Association
- Shinoak Valley Sec 01 Subdivision
- Lock-and-Leave Community
Pet Policy
- Pets allowed on a case-by-case basis
- Pet Deposit $250
Map
Source: Unlock MLS (Austin Board of REALTORS®)
MLS Number: 6562663
APN: 131664
- 4001 Firstview Dr
- 4100 Firstview Dr
- 3839 Dry Creek Dr Unit 207
- 3839 Dry Creek Dr Unit 116
- 3839 Dry Creek Dr Unit 244
- 5901 Camino Seco
- 3845 Ranch Road 2222 Unit 24
- TBD Ranch To Market 2222
- 5603 Oakwood Cove Unit 232
- 5802 Gentle Breeze Terrace
- 5804 Gentle Breeze Terrace
- 3617 Las Colinas Dr Unit B
- 3704 Laurel Ledge Ln
- 3800 Laurel Ledge Ln
- 6203 Shadow Mountain Cove
- 4116 Creek Ledge Unit 108
- 5511 Oakwood Cove Unit B
- 3520 Highland View Dr
- 3518 Lakeland Dr
- 3601 Arrowhead Dr
- 3839 Dry Creek Dr
- 5811 Mesa Dr
- 3845 Ranch Road 2222 Unit 38
- 3845 Ranch Road 2222 Unit 14
- 5603 Oakwood Cove Unit 232
- 5802 Gentle Breeze Terrace
- 3801 Laurel Ledge Ln
- 5511 Oakwood Cove Unit B
- 6203 Ledge Mountain Dr
- 5718 Highland Hills Dr
- 3564 Ranch Road 2222
- 6810 Thorncliffe Dr Unit B
- 5204 Ridge Oak Dr
- 6497 Hart Ln
- 6905 Thorncliffe Dr Unit B
- 6900 Hart Ln Unit D
- 6910 Hart Ln Unit 703
- 6910 Hart Ln Unit 209
- 6900 Old Quarry Ln
- 6414 Westside Dr Unit B
