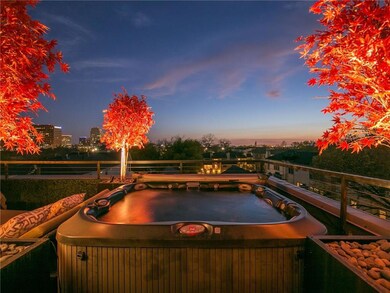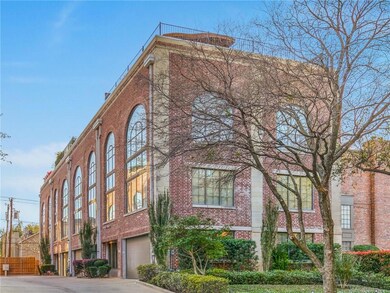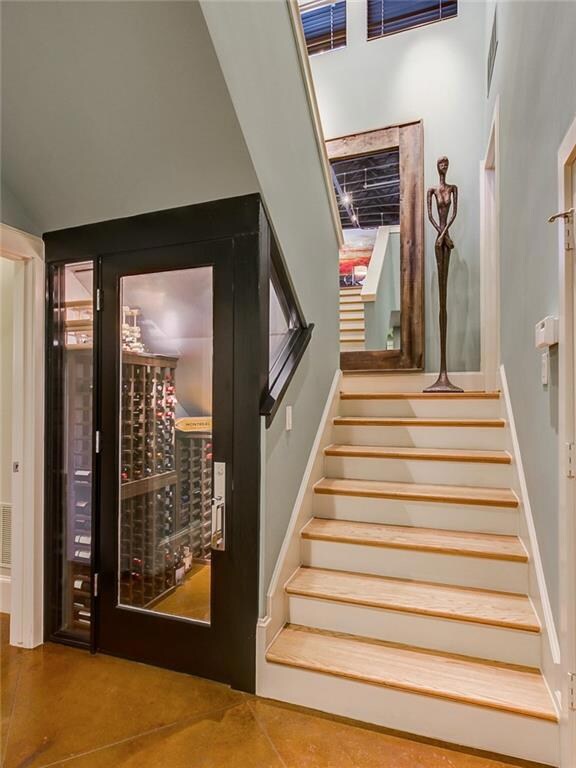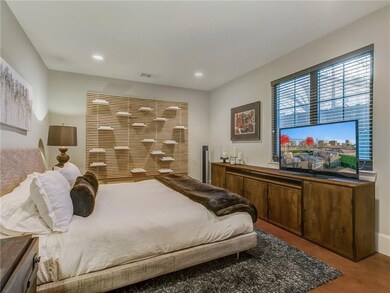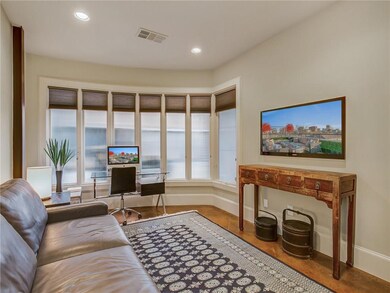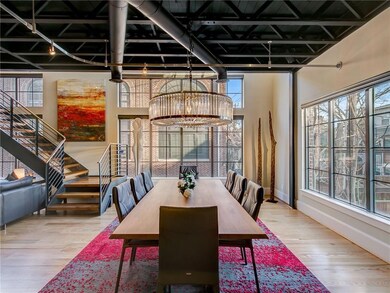
3911 Gilbert Ave Unit E Dallas, TX 75219
Oak Lawn NeighborhoodHighlights
- Pool and Spa
- Built-In Refrigerator
- Contemporary Architecture
- Rooftop Deck
- Fireplace in Primary Bedroom
- Wood Flooring
About This Home
As of October 2020Spectacular urban living! This fabulous 3 bedroom townhome in the heart of Oaklawn features a private roof deck with panoramic views of Dallas including a hot tub, fire table, built-in stainless grill, icemaker & fridge. Step indoors to soaring ceilings, a chef’s kitchen with two full size ranges and a 200+ custom wine cellar. Enjoy a master suite complete with fireplace, fridge drawers, walk-in closet, wonderful finishes and abundant storage. This townhome is an entertainer's paradise & perfect for someone looking for low maintenance living. There is not one blade of grass or plant to water. The rooftop is fully finished with everything you need to host your friends for a fantastic evening under the stars!
Co-Listed By
Jerri Ross
Briggs Freeman Sotheby's Int'l License #0660702
Townhouse Details
Home Type
- Townhome
Est. Annual Taxes
- $17,960
Year Built
- Built in 2003
Lot Details
- 2,004 Sq Ft Lot
- Sprinkler System
HOA Fees
- $100 Monthly HOA Fees
Parking
- 2 Car Attached Garage
- Garage Door Opener
Home Design
- Contemporary Architecture
- Brick Exterior Construction
- Slab Foundation
- Built-Up Roof
Interior Spaces
- 2,813 Sq Ft Home
- 3-Story Property
- Sound System
- Wired For A Flat Screen TV
- Decorative Lighting
- 2 Fireplaces
- See Through Fireplace
- Gas Log Fireplace
- Metal Fireplace
- ENERGY STAR Qualified Windows
- Shades
- Burglar Security System
- Washer and Electric Dryer Hookup
Kitchen
- Double Oven
- Gas Oven or Range
- Microwave
- Built-In Refrigerator
- Plumbed For Ice Maker
- Dishwasher
- Wine Cooler
- Disposal
Flooring
- Wood
- Stone
- Concrete
Bedrooms and Bathrooms
- 3 Bedrooms
- Fireplace in Primary Bedroom
Eco-Friendly Details
- Energy-Efficient Thermostat
Outdoor Features
- Pool and Spa
- Rooftop Deck
- Outdoor Living Area
- Exterior Lighting
- Attached Grill
Schools
- Houston Elementary School
- Rusk Middle School
- North Dallas High School
Utilities
- Humidity Control
- Forced Air Zoned Heating and Cooling System
- Vented Exhaust Fan
- Heating System Uses Natural Gas
- Tankless Water Heater
- High Speed Internet
- Cable TV Available
Listing and Financial Details
- Legal Lot and Block 13D / 41566
- Assessor Parcel Number 001566000413D0000
- $19,123 per year unexempt tax
Community Details
Overview
- Association fees include ground maintenance, maintenance structure
- Lofts Oaklawn Subdivision
- Mandatory home owners association
Security
- Carbon Monoxide Detectors
Ownership History
Purchase Details
Home Financials for this Owner
Home Financials are based on the most recent Mortgage that was taken out on this home.Purchase Details
Home Financials for this Owner
Home Financials are based on the most recent Mortgage that was taken out on this home.Purchase Details
Purchase Details
Home Financials for this Owner
Home Financials are based on the most recent Mortgage that was taken out on this home.Purchase Details
Home Financials for this Owner
Home Financials are based on the most recent Mortgage that was taken out on this home.Purchase Details
Home Financials for this Owner
Home Financials are based on the most recent Mortgage that was taken out on this home.Purchase Details
Home Financials for this Owner
Home Financials are based on the most recent Mortgage that was taken out on this home.Map
Similar Homes in Dallas, TX
Home Values in the Area
Average Home Value in this Area
Purchase History
| Date | Type | Sale Price | Title Company |
|---|---|---|---|
| Vendors Lien | -- | None Available | |
| Vendors Lien | -- | Fair Texas Title | |
| Special Warranty Deed | -- | None Available | |
| Vendors Lien | -- | Attorney | |
| Vendors Lien | -- | Btc | |
| Vendors Lien | -- | Hftc | |
| Vendors Lien | -- | Atc |
Mortgage History
| Date | Status | Loan Amount | Loan Type |
|---|---|---|---|
| Open | $679,000 | New Conventional | |
| Previous Owner | $587,124 | New Conventional | |
| Previous Owner | $603,600 | New Conventional | |
| Previous Owner | $560,000 | New Conventional | |
| Previous Owner | $480,000 | Purchase Money Mortgage | |
| Previous Owner | $416,619 | New Conventional | |
| Previous Owner | $46,000 | Credit Line Revolving | |
| Previous Owner | $450,000 | Purchase Money Mortgage | |
| Previous Owner | $125,000 | Unknown | |
| Previous Owner | $337,500 | Unknown | |
| Previous Owner | $190,000 | Unknown |
Property History
| Date | Event | Price | Change | Sq Ft Price |
|---|---|---|---|---|
| 10/30/2020 10/30/20 | Sold | -- | -- | -- |
| 09/25/2020 09/25/20 | Pending | -- | -- | -- |
| 09/23/2020 09/23/20 | For Sale | $799,000 | -0.1% | $284 / Sq Ft |
| 05/02/2018 05/02/18 | Sold | -- | -- | -- |
| 04/01/2018 04/01/18 | Pending | -- | -- | -- |
| 03/28/2018 03/28/18 | For Sale | $799,999 | -- | $284 / Sq Ft |
Tax History
| Year | Tax Paid | Tax Assessment Tax Assessment Total Assessment is a certain percentage of the fair market value that is determined by local assessors to be the total taxable value of land and additions on the property. | Land | Improvement |
|---|---|---|---|---|
| 2023 | $17,960 | $1,009,300 | $150,300 | $859,000 |
| 2022 | $20,833 | $833,190 | $150,300 | $682,890 |
| 2021 | $19,904 | $754,500 | $150,300 | $604,200 |
| 2020 | $20,469 | $754,500 | $150,300 | $604,200 |
| 2019 | $21,467 | $754,500 | $150,300 | $604,200 |
| 2018 | $19,123 | $703,250 | $100,200 | $603,050 |
| 2017 | $19,123 | $703,250 | $100,200 | $603,050 |
| 2016 | $19,123 | $703,250 | $100,200 | $603,050 |
| 2015 | $14,715 | $703,250 | $100,200 | $603,050 |
| 2014 | $14,715 | $700,670 | $65,130 | $635,540 |
Source: North Texas Real Estate Information Systems (NTREIS)
MLS Number: 13804704
APN: 001566000413D0000
- 3910 Holland Ave
- 3912 Holland Ave
- 3645 Reagan St
- 3818 Holland Ave Unit 305
- 3922 Gilbert Ave Unit 217
- 3919 Holland Ave Unit 206
- 3660 Belvedere Ct
- 3817 Gilbert Ave Unit 108
- 3640 Belvedere Ct
- 4004 Gilbert Ave
- 3800 Holland Ave Unit 1
- 3800 Holland Ave Unit 6
- 4020 Holland Ave Unit 202
- 4020 Holland Ave Unit 211
- 4020 Holland Ave Unit 106
- 4020 Holland Ave Unit 101
- 3815 Throckmorton St
- 4021 Gilbert Ave Unit 6
- 3811 Holland Ave
- 3907 Throckmorton St Unit 4

