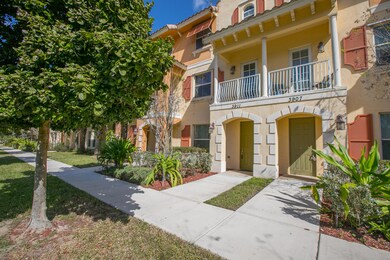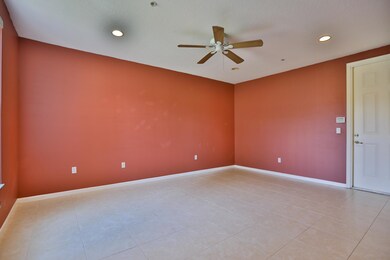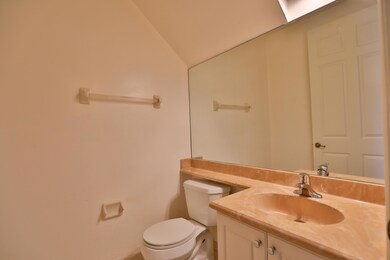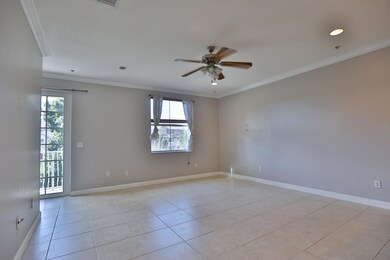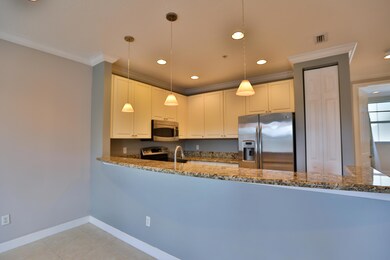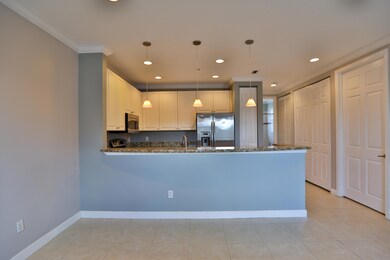
3911 Laurel Ln Coconut Creek, FL 33073
Coral Gate NeighborhoodEstimated Value: $454,000 - $492,000
Highlights
- Waterfront
- Community Pool
- Built-In Features
- High Ceiling
- 2 Car Attached Garage
- Walk-In Closet
About This Home
As of April 2017One of Coconut Creek's best valued townhomes. This tri-level townhome boasts 4 well-sized bedrooms and 3.5 bathrooms. Updated kitchen with high end appliances and top of the line washer and dryer. The garage is a true 2 car garage with plenty of storage space and built out cabinets. Whispering Woods is tucked into a quiet residential area with fast access to the Turnpike, Sawgrass and I-95. Association keeps the grounds in like new condition. Great schools and the school bus picks up students from inside the community.
Last Agent to Sell the Property
Real Estate Analytica License #3255307 Listed on: 01/28/2017

Townhouse Details
Home Type
- Townhome
Est. Annual Taxes
- $4,344
Year Built
- Built in 2007
Lot Details
- 809 Sq Ft Lot
- Waterfront
HOA Fees
- $247 Monthly HOA Fees
Parking
- 2 Car Attached Garage
- Garage Door Opener
Interior Spaces
- 1,900 Sq Ft Home
- 3-Story Property
- Built-In Features
- High Ceiling
- Combination Dining and Living Room
- Water Views
- Home Security System
Kitchen
- Electric Range
- Microwave
- Ice Maker
- Dishwasher
- Disposal
Flooring
- Carpet
- Tile
Bedrooms and Bathrooms
- 4 Bedrooms
- Split Bedroom Floorplan
- Walk-In Closet
Laundry
- Laundry Room
- Dryer
- Washer
Schools
- Winston Park Elementary School
- Lyons Creek Middle School
- Monarch High School
Utilities
- Central Heating and Cooling System
- Cable TV Available
Listing and Financial Details
- Assessor Parcel Number 484217110230
Community Details
Overview
- Association fees include common areas, cable TV, insurance
- Foxford Trails Subdivision
Recreation
- Community Pool
Pet Policy
- Pets Allowed
Security
- Fire and Smoke Detector
Ownership History
Purchase Details
Home Financials for this Owner
Home Financials are based on the most recent Mortgage that was taken out on this home.Purchase Details
Home Financials for this Owner
Home Financials are based on the most recent Mortgage that was taken out on this home.Purchase Details
Purchase Details
Purchase Details
Home Financials for this Owner
Home Financials are based on the most recent Mortgage that was taken out on this home.Similar Homes in Coconut Creek, FL
Home Values in the Area
Average Home Value in this Area
Purchase History
| Date | Buyer | Sale Price | Title Company |
|---|---|---|---|
| Giraldo Gilberto Andres | $125,500 | Title Now Llc | |
| Giraldo Gilberto A | $272,000 | Association Title Services L | |
| The Bank Of New York Mellon | $116,800 | None Available | |
| Guardino Mary | $150,000 | Attorney | |
| Arancibia Guido | $373,100 | Independence Title |
Mortgage History
| Date | Status | Borrower | Loan Amount |
|---|---|---|---|
| Open | Giraldo Gilberto Andres | $263,000 | |
| Previous Owner | Giraldo Gilberto A | $267,073 | |
| Previous Owner | Arancibia Guido | $55,958 | |
| Previous Owner | Arancibia Guido | $298,445 |
Property History
| Date | Event | Price | Change | Sq Ft Price |
|---|---|---|---|---|
| 04/19/2017 04/19/17 | Sold | $272,000 | 0.0% | $143 / Sq Ft |
| 03/20/2017 03/20/17 | Pending | -- | -- | -- |
| 01/28/2017 01/28/17 | For Sale | $272,000 | -- | $143 / Sq Ft |
Tax History Compared to Growth
Tax History
| Year | Tax Paid | Tax Assessment Tax Assessment Total Assessment is a certain percentage of the fair market value that is determined by local assessors to be the total taxable value of land and additions on the property. | Land | Improvement |
|---|---|---|---|---|
| 2025 | $5,516 | $281,410 | -- | -- |
| 2024 | $5,319 | $273,480 | -- | -- |
| 2023 | $5,319 | $265,520 | $0 | $0 |
| 2022 | $5,045 | $257,790 | $0 | $0 |
| 2021 | $4,870 | $250,290 | $0 | $0 |
| 2020 | $4,776 | $246,840 | $0 | $0 |
| 2019 | $4,642 | $241,300 | $0 | $0 |
| 2018 | $4,404 | $236,810 | $17,800 | $219,010 |
| 2017 | $4,659 | $192,430 | $0 | $0 |
| 2016 | $4,344 | $174,940 | $0 | $0 |
| 2015 | $3,985 | $159,040 | $0 | $0 |
| 2014 | $3,634 | $144,590 | $0 | $0 |
| 2013 | -- | $131,450 | $17,800 | $113,650 |
Agents Affiliated with this Home
-
Sebastian Fuentes

Seller's Agent in 2017
Sebastian Fuentes
Real Estate Analytica
(561) 715-0895
14 Total Sales
-
Luz Idarraga
L
Buyer's Agent in 2017
Luz Idarraga
My Realty Group, LLC.
(561) 866-8171
5 Total Sales
Map
Source: BeachesMLS
MLS Number: R10302998
APN: 48-42-17-11-0230
- 4161 Coral Tree Cir Unit 362
- 4161 Coral Tree Cir Unit 365
- 4161 Coral Tree Cir Unit 261
- 3915 Passion Flower Rd
- 4101 Coral Tree Cir Unit 313
- 3925 Sleepy Orange Ln
- 3694 Coral Tree Cir Unit 3694
- 3726 Coral Tree Cir Unit 3726
- 3892 Coral Tree Cir Unit 3892
- 3854 Lyons Rd Unit 2075
- 3830 Lyons Rd Unit 2053
- 3844 Lyons Rd Unit 1014
- 3830 Lyons Rd Unit 3073
- 4247 NW 42nd Terrace
- 3841 NW 35th St Unit 1521
- 4421 NW 42nd Terrace
- 4362 NW 44th Terrace
- 3915 Carambola Cir N
- 3693 NW 35th St Unit 1688
- 2659 Carambola Cir N Unit A204
- 3911 Laurel Ln
- 3907 Laurel Ln
- 3915 Laurel Ln
- 3903 Laurel Ln
- 3912 Laurel Ln
- 3908 Laurel Ln
- 3916 Laurel Ln
- 3904 Laurel Ln
- 3919 Laurel Ln
- 3919 Laurel Ln
- 3923 Laurel Ln
- 3920 Laurel Ln
- 3927 Laurel Ln
- 3924 Laurel Ln
- 3931 Laurel Ln
- 3928 Laurel Ln
- 3932 Laurel Ln Unit 3932
- 3932 Laurel Ln
- 3909 White Peacock Ln
- 3913 White Peacock Ln

