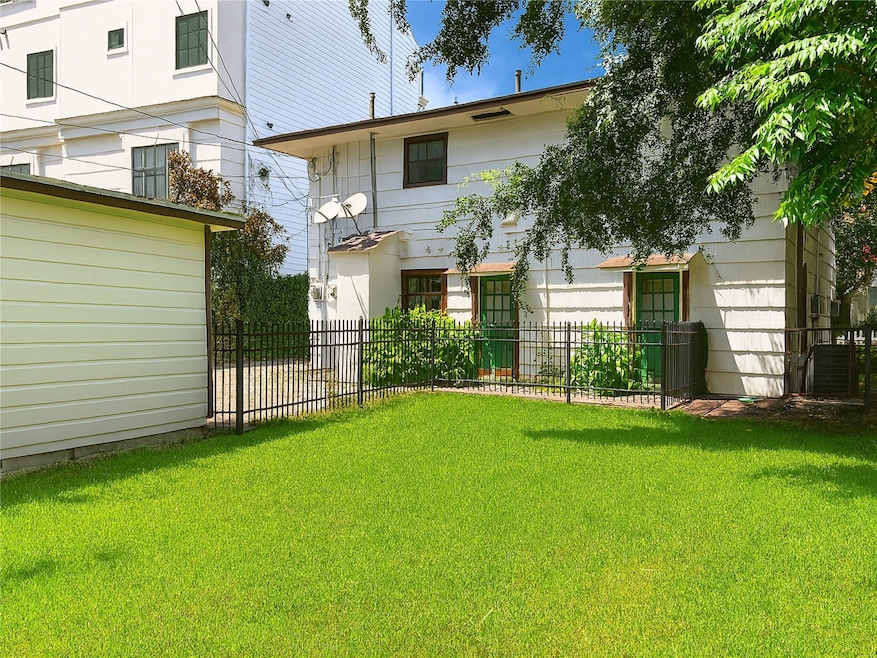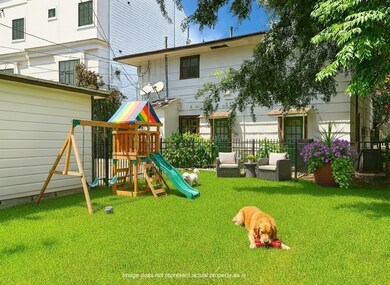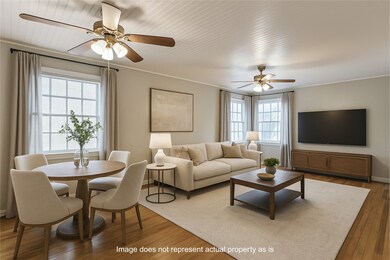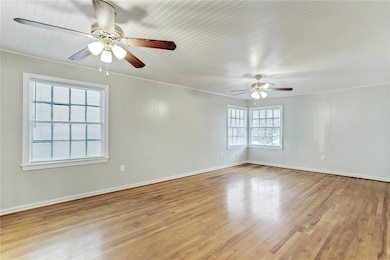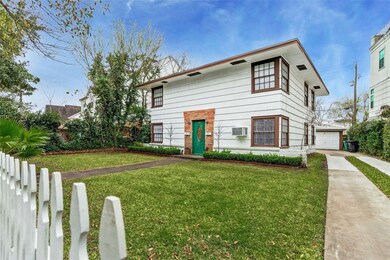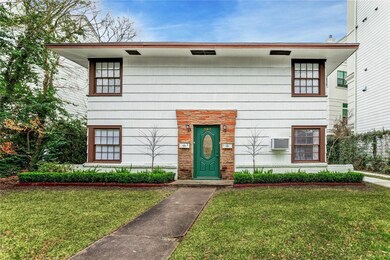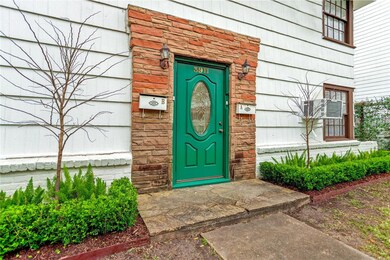3911 Law Unit B Houston, TX 77005
Highlights
- Traditional Architecture
- Wood Flooring
- Private Yard
- West University Elementary School Rated A-
- Marble Countertops
- Breakfast Room
About This Home
Pristine West University 2 bed, 1 bath duplex, newly renovated thru out, including fully fenced in backyard, hardwood floors, central AC/Heat, double pane windows, good closet space & fresh paint! This 2nd floor home boasts a stylish & bright marble Kitchen w/ small breakfast nook, gas stove and range, refrigerator/freezer combo plus worlds of cabinet & counter space! Remodeled bath w/ a tub/shower combo. Nice sized lawns in front & back, plus a one car detached garage with washer/dryer – ideal for storage or parking your car, bike or whatever you desire! Walking distance to everything you’d ever need, including: grocery store, coffee shop, pharmacy, retail boutiques, restaurants galore and more! Zoned to West U Elem this “inside-the-loop” property is too cute to pass up!
Listing Agent
Martha Turner Sotheby's International Realty License #0363431 Listed on: 09/15/2025

Property Details
Home Type
- Multi-Family
Est. Annual Taxes
- $10,925
Year Built
- Built in 1947
Lot Details
- 7,160 Sq Ft Lot
- North Facing Home
- Private Yard
Parking
- 1 Car Detached Garage
- Additional Parking
Home Design
- Duplex
- Traditional Architecture
- Entry on the 2nd floor
Interior Spaces
- 1,024 Sq Ft Home
- 1-Story Property
- Ceiling Fan
- Window Treatments
- Living Room
- Breakfast Room
- Utility Room
- Fire and Smoke Detector
Kitchen
- Gas Oven
- Gas Cooktop
- Dishwasher
- Marble Countertops
Flooring
- Wood
- Tile
Bedrooms and Bathrooms
- 2 Bedrooms
- 1 Full Bathroom
- Bathtub with Shower
Laundry
- Dryer
- Washer
Eco-Friendly Details
- Energy-Efficient Windows with Low Emissivity
Schools
- West University Elementary School
- Pershing Middle School
- Lamar High School
Utilities
- Central Heating and Cooling System
- Cable TV Available
Listing and Financial Details
- Property Available on 9/15/25
- Long Term Lease
Community Details
Overview
- Front Yard Maintenance
- Montclair Subdivision
Pet Policy
- Call for details about the types of pets allowed
- Pet Deposit Required
Map
Source: Houston Association of REALTORS®
MLS Number: 80995749
APN: 0740710110005
- 4041 Law St Unit 401
- 3818 Drake St
- 5200 Weslayan St Unit 101
- 5210 Weslayan St Unit 303
- 5210 Weslayan St Unit 207
- 4041 Drake St Unit 103
- 4041 Drake St Unit 114
- 4041 Drake St Unit 113
- 4041 Drake St Unit 118
- 4041 Drake St Unit 203
- 4000 Purdue St Unit 118
- 4000 Purdue St Unit 157
- 3806 Northwestern St
- 4107 Sunset Blvd
- 4004 Childress St
- 4106 Childress St
- 4215 Law
- 4019 Browning St
- 4220 Law
- 3747 Childress St
- 4041 Law St Unit 404
- 3930 Drake St
- 3810 Law St
- 5200 Weslayan St Unit 101
- 4041 Drake St Unit 120
- 4041 Drake St Unit 113
- 5102 Academy St Unit 15
- 4000 Purdue St Unit 159
- 4000 Purdue St Unit 161
- 3912 Childress St
- 3914 Childress St
- 4206 Law
- 4311 Childress St
- 4303 Childress St
- 4100 Southwest Fwy
- 5151 Edloe St
- 4114 Norfolk St
- 4002 Portsmouth Ave
- 3726 Las Palmas St
- 5808 Community Dr
