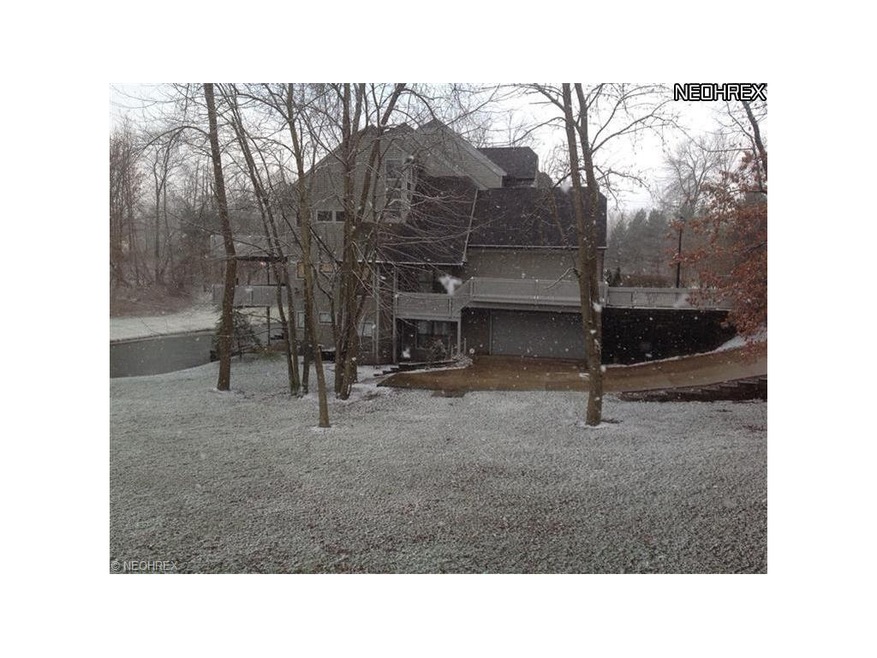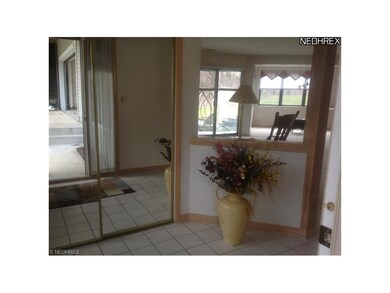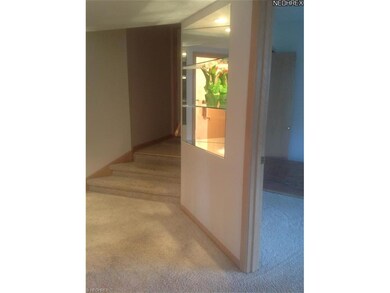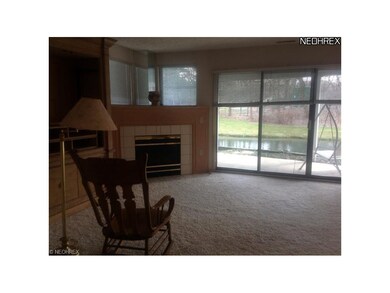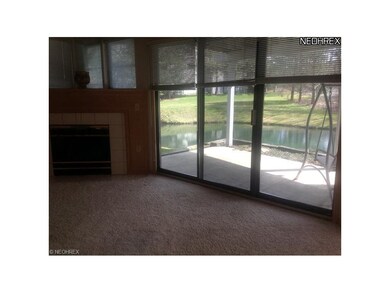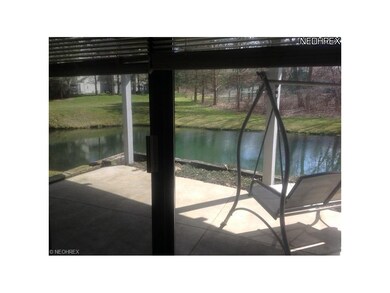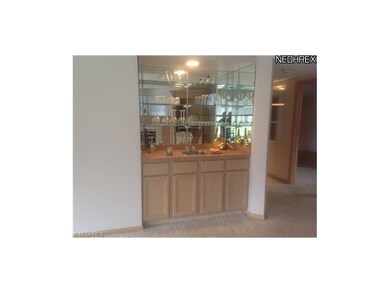
Estimated Value: $225,000 - $263,000
Highlights
- Water Views
- Spa
- Deck
- Green Intermediate Elementary School Rated A-
- Lake Privileges
- Pond
About This Home
As of May 20132 bedroom ranch condo with a panoramic view of the pond from the rear deck and an easy walk to Miller Lake and the docks. Large, spacious, open concept kitchen and pantry, living room w/gas fireplace and wet bar and dining room. The master bedroom has a walk-in closet, an en-suite bathroom w/garden spa tub and separate shower. Condo also has a 2nd bedroom and another full bath. Upon entry, the foyer has a window seat, large closet and attractive lighted cubbyholes to display your treasures. The interior has neutral colors w/oak cabinets and woodwork. Pool privileges included.
Last Agent to Sell the Property
Pamela Sue Conley
Deleted Agent License #2012000498 Listed on: 04/01/2013
Last Buyer's Agent
Pamela Sue Conley
Deleted Agent License #2012000498 Listed on: 04/01/2013
Property Details
Home Type
- Condominium
Est. Annual Taxes
- $2,596
Year Built
- Built in 1992
Lot Details
- East Facing Home
HOA Fees
- $384 Monthly HOA Fees
Property Views
- Water
- Woods
Home Design
- Asphalt Roof
Interior Spaces
- 1,726 Sq Ft Home
- 1-Story Property
- 1 Fireplace
- Home Security System
Kitchen
- Built-In Oven
- Range
- Dishwasher
- Disposal
Bedrooms and Bathrooms
- 2 Bedrooms
- 2 Full Bathrooms
Laundry
- Dryer
- Washer
Parking
- 2 Car Direct Access Garage
- Garage Drain
- Garage Door Opener
Outdoor Features
- Spa
- Pond
- Lake Privileges
- Deck
Utilities
- Forced Air Heating and Cooling System
- Heating System Uses Gas
Listing and Financial Details
- Assessor Parcel Number 2812019
Community Details
Overview
- Association fees include insurance, exterior building, landscaping, property management, reserve fund, snow removal, trash removal, water
- Forest Cove Community
Recreation
- Community Pool
Pet Policy
- Pets Allowed
Ownership History
Purchase Details
Purchase Details
Home Financials for this Owner
Home Financials are based on the most recent Mortgage that was taken out on this home.Purchase Details
Purchase Details
Purchase Details
Home Financials for this Owner
Home Financials are based on the most recent Mortgage that was taken out on this home.Purchase Details
Home Financials for this Owner
Home Financials are based on the most recent Mortgage that was taken out on this home.Similar Homes in Akron, OH
Home Values in the Area
Average Home Value in this Area
Purchase History
| Date | Buyer | Sale Price | Title Company |
|---|---|---|---|
| Siegenthaler Wesley W | $164,900 | None Available | |
| Lisle Virgil F | $125,000 | None Available | |
| Milan Street Properties Ltd | $76,000 | None Available | |
| Heater Ruth L | -- | -- | |
| Heater Howard D | $132,500 | Midland Commerce Group | |
| Cook James D | $119,900 | -- |
Mortgage History
| Date | Status | Borrower | Loan Amount |
|---|---|---|---|
| Previous Owner | Heater Howard D | $25,000 | |
| Previous Owner | Heater Howard D | $100,000 | |
| Previous Owner | Cook James D | $113,900 |
Property History
| Date | Event | Price | Change | Sq Ft Price |
|---|---|---|---|---|
| 05/24/2013 05/24/13 | Sold | $125,000 | -2.3% | $72 / Sq Ft |
| 04/20/2013 04/20/13 | Pending | -- | -- | -- |
| 04/01/2013 04/01/13 | For Sale | $128,000 | -- | $74 / Sq Ft |
Tax History Compared to Growth
Tax History
| Year | Tax Paid | Tax Assessment Tax Assessment Total Assessment is a certain percentage of the fair market value that is determined by local assessors to be the total taxable value of land and additions on the property. | Land | Improvement |
|---|---|---|---|---|
| 2025 | $2,804 | $67,760 | $6,524 | $61,236 |
| 2024 | $2,804 | $67,760 | $6,524 | $61,236 |
| 2023 | $2,804 | $67,760 | $6,524 | $61,236 |
| 2022 | $2,365 | $52,938 | $5,096 | $47,842 |
| 2021 | $2,220 | $52,938 | $5,096 | $47,842 |
| 2020 | $2,118 | $52,940 | $5,100 | $47,840 |
| 2019 | $2,524 | $48,200 | $5,100 | $43,100 |
| 2018 | $2,579 | $48,200 | $5,290 | $42,910 |
| 2017 | $2,487 | $48,200 | $5,290 | $42,910 |
| 2016 | $2,475 | $43,600 | $5,290 | $38,310 |
| 2015 | $2,487 | $43,600 | $5,290 | $38,310 |
| 2014 | $2,471 | $43,600 | $5,290 | $38,310 |
| 2013 | $2,584 | $45,330 | $5,290 | $40,040 |
Agents Affiliated with this Home
-
P
Seller's Agent in 2013
Pamela Sue Conley
Deleted Agent
Map
Source: MLS Now
MLS Number: 3394889
APN: 28-12019
- 23 Forest Cove Dr Unit 14
- 62 Starboard Cir Unit 71
- 119 Magua Dr
- 132 Magua Dr
- 196 Lake Front Dr
- 4298 S Main St Unit 4302
- 216 Lake Front Dr
- TBD Heron Watch Dr
- 153 Lake Front Dr
- 3751 Butterfield Dr
- 3809 N Glenridge Rd
- 3859 S Turkeyfoot Rd
- 229 Flynn Ave
- 228 Olden Ave
- 232 Olden Ave
- V/L Whitefriars Dr
- 440 Abbyshire Rd
- 265 E Pace Ave
- 552 Kruger Ave
- 494 Moore Rd
- 3915 Marsh View Dr Unit 28
- 3911 Marsh View Dr
- 3911 Marsh View Dr Unit 27
- 3919 Marsh View Dr Unit 30
- 3913 Marsh View Dr Unit 27
- 3921 Marsh View Dr
- 3917 Marsh View Dr Unit 29
- 41 Forest Cove Dr Unit 22
- 35 Forest Cove Dr Unit 19
- 43 Forest Cove Dr Unit 23
- 46 Starboard Dr Unit 67
- 45 Forest Cove Dr Unit 24
- 47 Forest Cove Dr
- 48 Starboard Dr Unit 68
- 35 Forestbrook Dr
- 39 Forest Cove Dr Unit 21
- 37 Forest Cove Dr
- 50 Starboard Dr
- 71 Starboard Cir Unit 66
- 67 Starboard Cir Unit 65
