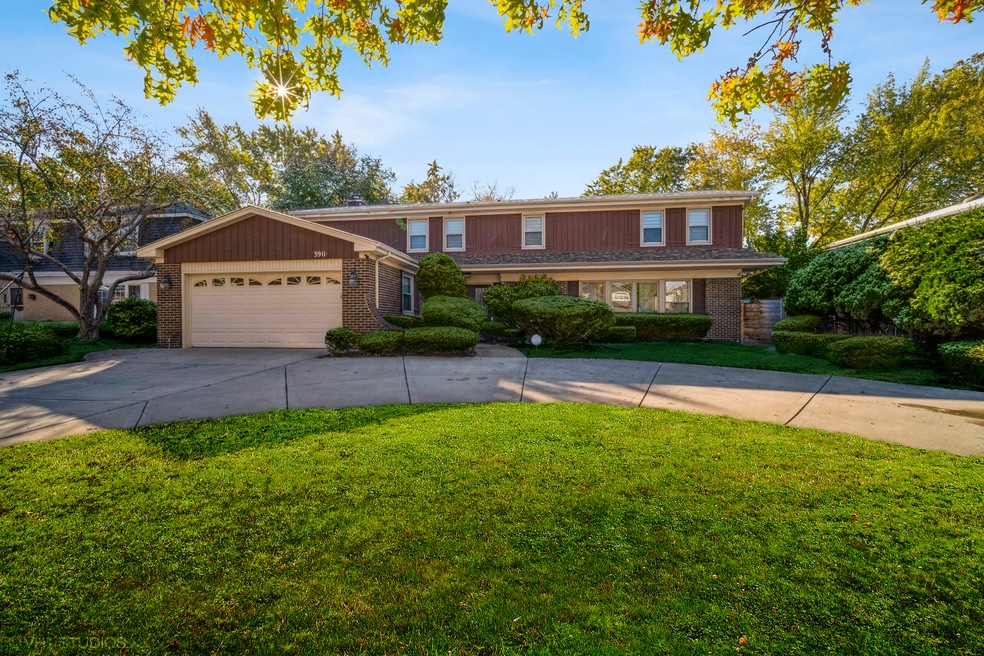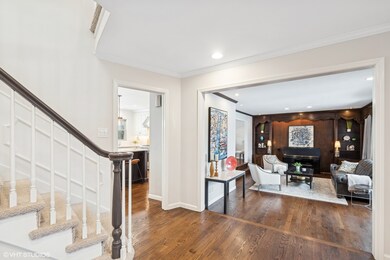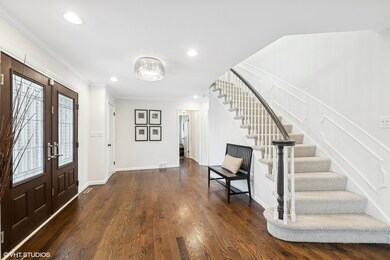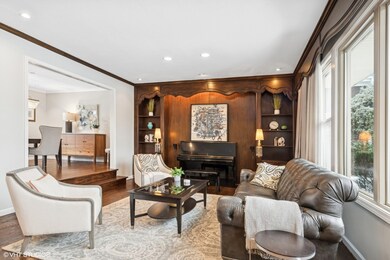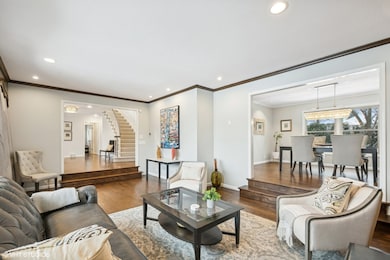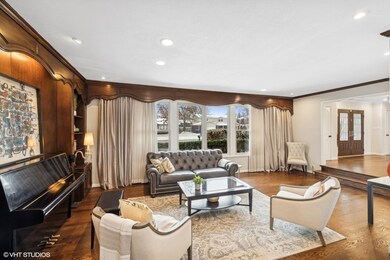
3911 Medford Cir Unit 4 Northbrook, IL 60062
Highlights
- Heated Floors
- Colonial Architecture
- Property is near a park
- Hickory Point Elementary School Rated A-
- Fireplace in Primary Bedroom
- Recreation Room
About This Home
As of March 2025Step into timeless elegance with this meticulously updated colonial, where craftsmanship meets modern sophistication. The grand foyer welcomes you with rich hardwood floors and a stunning teardrop glass ball chandelier. The formal living room and dining room boast crown molding, custom built-ins, and designer lighting, perfect for gatherings or quiet evenings. At the heart of the home, the chef's kitchen shines with quartzite countertops, Thermador stainless steel appliances, and an oversized island with seating. Thoughtful design includes custom cabinetry, a pull-out coffee station, a Kohler prep sink, and a built-in pantry with pull-out shelves. Adjacent, the casual eating area and family room create a seamless flow, highlighted by a gas fireplace, built-in cabinetry, and access to the new Unilock patio-complete with a gas fire pit and Lynx professional grill. The second level offers a luxurious primary suite with a gas fireplace, custom shelving, and a spa-like bath featuring heated floors, a Kohler tub, and marble finishes. Three additional bedrooms, including a junior suite with a walk-in closet and ensuite bath, provide generous space and comfort. Modernized hall baths feature quartz counters, heated floors, and designer tile. The finished basement offers versatility with a recreation room, ample storage, and updated mechanicals. A circular concrete driveway, sun tunnel skylights, Nest thermostats, and Cat 5 LAN wiring elevate convenience and functionality. Set on a private, fenced backyard with lush landscaping, this home has been thoughtfully enhanced with newer roofing, Pella double doors, and more. Located in a coveted neighborhood, this is an unparalleled opportunity to own a residence that blends classic charm with contemporary updates. Just blocks to schools, parks, recreation and minutes to dining, shopping, library, golf and more!
Last Agent to Sell the Property
@properties Christie's International Real Estate License #475128119 Listed on: 01/16/2025

Home Details
Home Type
- Single Family
Est. Annual Taxes
- $14,304
Year Built
- Built in 1969
Lot Details
- 10,542 Sq Ft Lot
- Lot Dimensions are 80 x 135
- Fenced Yard
Parking
- 2 Car Attached Garage
- Garage Transmitter
- Garage Door Opener
- Driveway
- Parking Included in Price
Home Design
- Colonial Architecture
- Asphalt Roof
Interior Spaces
- 3,422 Sq Ft Home
- 2-Story Property
- Built-In Features
- Ceiling Fan
- Skylights
- Wood Burning Fireplace
- Gas Log Fireplace
- Entrance Foyer
- Family Room with Fireplace
- 2 Fireplaces
- Living Room
- Breakfast Room
- Formal Dining Room
- Home Office
- Recreation Room
- Lower Floor Utility Room
- Storage Room
Kitchen
- Double Oven
- Range with Range Hood
- Microwave
- High End Refrigerator
- Dishwasher
- Disposal
Flooring
- Wood
- Carpet
- Heated Floors
Bedrooms and Bathrooms
- 4 Bedrooms
- 4 Potential Bedrooms
- Fireplace in Primary Bedroom
- Walk-In Closet
- Separate Shower
Laundry
- Laundry Room
- Laundry on main level
- Dryer
- Washer
- Sink Near Laundry
Finished Basement
- Partial Basement
- Sump Pump
Outdoor Features
- Patio
- Outdoor Kitchen
- Fire Pit
Location
- Property is near a park
Schools
- Hickory Point Elementary School
- Wood Oaks Junior High School
- Glenbrook North High School
Utilities
- Forced Air Heating and Cooling System
- Heating System Uses Natural Gas
- 200+ Amp Service
- Multiple Water Heaters
Listing and Financial Details
- Homeowner Tax Exemptions
Ownership History
Purchase Details
Home Financials for this Owner
Home Financials are based on the most recent Mortgage that was taken out on this home.Purchase Details
Home Financials for this Owner
Home Financials are based on the most recent Mortgage that was taken out on this home.Purchase Details
Home Financials for this Owner
Home Financials are based on the most recent Mortgage that was taken out on this home.Similar Homes in the area
Home Values in the Area
Average Home Value in this Area
Purchase History
| Date | Type | Sale Price | Title Company |
|---|---|---|---|
| Warranty Deed | $975,000 | Proper Title | |
| Warranty Deed | $495,000 | Cambridge Title Company | |
| Warranty Deed | $397,000 | Attorneys Title Guaranty Fun |
Mortgage History
| Date | Status | Loan Amount | Loan Type |
|---|---|---|---|
| Open | $780,000 | New Conventional | |
| Previous Owner | $179,000 | New Conventional | |
| Previous Owner | $387,500 | New Conventional | |
| Previous Owner | $395,000 | New Conventional | |
| Previous Owner | $650,000 | Unknown | |
| Previous Owner | $60,000 | Credit Line Revolving | |
| Previous Owner | $681,000 | Balloon | |
| Previous Owner | $55,000 | Credit Line Revolving | |
| Previous Owner | $25,000 | Credit Line Revolving | |
| Previous Owner | $588,800 | New Conventional | |
| Previous Owner | $515,200 | Fannie Mae Freddie Mac | |
| Previous Owner | $214,500 | Credit Line Revolving | |
| Previous Owner | $290,000 | Unknown | |
| Previous Owner | $100,000 | Credit Line Revolving | |
| Previous Owner | $290,000 | Unknown | |
| Previous Owner | $277,900 | No Value Available |
Property History
| Date | Event | Price | Change | Sq Ft Price |
|---|---|---|---|---|
| 03/06/2025 03/06/25 | Sold | $975,000 | +5.4% | $285 / Sq Ft |
| 01/22/2025 01/22/25 | Pending | -- | -- | -- |
| 01/16/2025 01/16/25 | For Sale | $925,000 | -- | $270 / Sq Ft |
Tax History Compared to Growth
Tax History
| Year | Tax Paid | Tax Assessment Tax Assessment Total Assessment is a certain percentage of the fair market value that is determined by local assessors to be the total taxable value of land and additions on the property. | Land | Improvement |
|---|---|---|---|---|
| 2024 | $14,617 | $64,638 | $15,840 | $48,798 |
| 2023 | $14,617 | $64,638 | $15,840 | $48,798 |
| 2022 | $14,617 | $68,299 | $15,840 | $52,459 |
| 2021 | $13,420 | $56,342 | $12,672 | $43,670 |
| 2020 | $13,278 | $56,342 | $12,672 | $43,670 |
| 2019 | $12,960 | $61,915 | $12,672 | $49,243 |
| 2018 | $12,716 | $56,193 | $11,088 | $45,105 |
| 2017 | $12,373 | $56,193 | $11,088 | $45,105 |
| 2016 | $11,796 | $56,193 | $11,088 | $45,105 |
| 2015 | $11,396 | $49,311 | $8,976 | $40,335 |
| 2014 | $11,134 | $49,311 | $8,976 | $40,335 |
| 2013 | $10,805 | $49,311 | $8,976 | $40,335 |
Agents Affiliated with this Home
-
Connie Dornan

Seller's Agent in 2025
Connie Dornan
@ Properties
(847) 208-1397
112 in this area
652 Total Sales
-
Oleg Moldavskiy

Buyer's Agent in 2025
Oleg Moldavskiy
Infinity Real Estate Services Corp
(847) 383-5200
11 in this area
41 Total Sales
Map
Source: Midwest Real Estate Data (MRED)
MLS Number: 11922886
APN: 04-07-205-038-0000
- 3890 Greenacre Dr
- 4031 Rutgers Ln
- 3935 Russett Ln
- 3726 Pebble Beach Rd
- 805 Timbers Edge Ln
- 4121 Yorkshire Ln
- 1344 Southwind Dr
- 3950 Dundee Rd Unit 101C
- 3950 Dundee Rd Unit 210B
- 4000 Dundee Rd Unit 202C
- 4000 Dundee Rd Unit 108D
- 4141 Rutgers Ln
- 4001 Walters Ave
- 3931 Brittany Rd
- 4050 Dundee Rd Unit 203K
- 3888 Maple Ave
- 3739 Walters Ave
- 3754 Maple Ave
- 3969 Maple Ave
- 4017 Oak Ave
