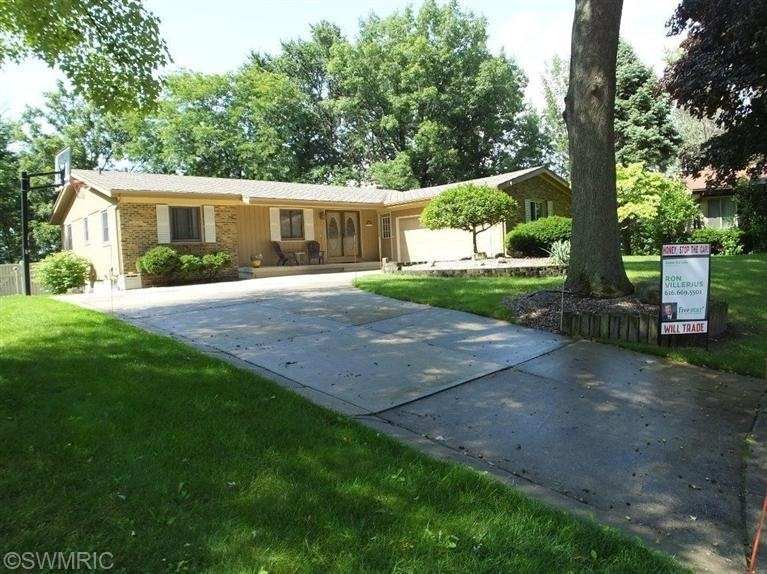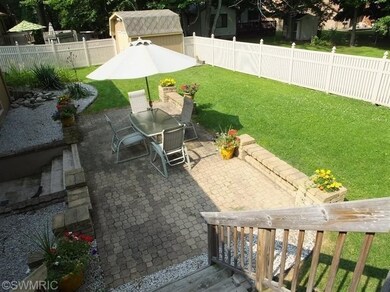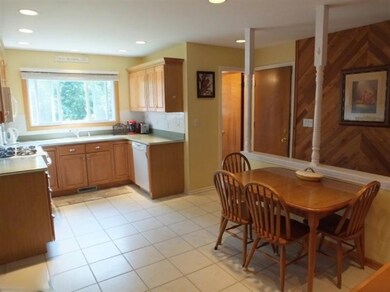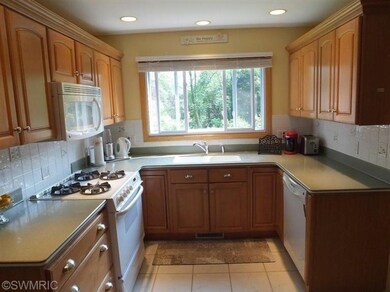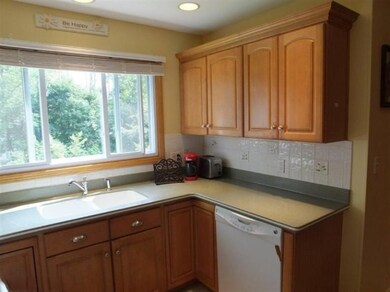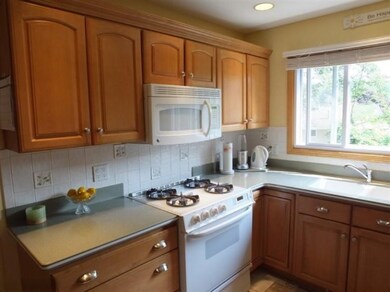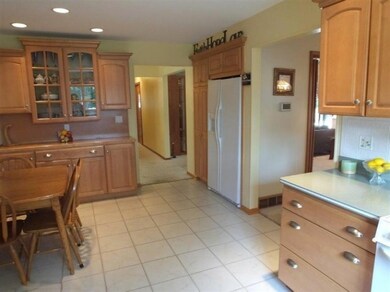
3911 Morewood Ct SE Grand Rapids, MI 49508
Ken-O-Sha Park NeighborhoodEstimated Value: $337,000 - $381,578
Highlights
- Deck
- Whirlpool Bathtub
- 2 Car Attached Garage
- Wooded Lot
- Cul-De-Sac
- Eat-In Kitchen
About This Home
As of April 2015Sharp 4 bedroom home located on a quiet cul-de-sac with a vinyl fenced-in backyard. Features include: open and spacious floor plan, remodeled kitchen with built-in hutch, formal dining room opens up to the living room, 2 1/2 baths - one with whirlpool tub, office / craft room with lots of built-in cabinets, family room / rec room with fireplace (gas insert), central air, underground sprinkling, interior finished inside the 2 1/2 stall garage, shed with extra storage level, additional parking and more. Show and sell!!!
Last Agent to Sell the Property
City2Shore Real Estate Inc. License #6502133251 Listed on: 08/04/2014
Last Buyer's Agent
Michael Lazenby
Fresh Coast Realty License #6501344772
Home Details
Home Type
- Single Family
Est. Annual Taxes
- $3,615
Year Built
- Built in 1966
Lot Details
- Cul-De-Sac
- Shrub
- Sprinkler System
- Wooded Lot
- Property is zoned NA, NA
Parking
- 2 Car Attached Garage
- Garage Door Opener
Home Design
- Brick Exterior Construction
- Composition Roof
- Wood Siding
Interior Spaces
- 2,756 Sq Ft Home
- 1-Story Property
- Ceiling Fan
- Family Room with Fireplace
- Living Room
Kitchen
- Eat-In Kitchen
- Range
- Microwave
- Dishwasher
- Disposal
Bedrooms and Bathrooms
- 4 Bedrooms | 3 Main Level Bedrooms
- Whirlpool Bathtub
Laundry
- Laundry on main level
- Dryer
- Washer
Basement
- Walk-Out Basement
- Natural lighting in basement
Outdoor Features
- Deck
- Patio
- Shed
- Storage Shed
Utilities
- Forced Air Heating and Cooling System
- Heating System Uses Natural Gas
- Natural Gas Water Heater
- Cable TV Available
Ownership History
Purchase Details
Home Financials for this Owner
Home Financials are based on the most recent Mortgage that was taken out on this home.Purchase Details
Home Financials for this Owner
Home Financials are based on the most recent Mortgage that was taken out on this home.Purchase Details
Purchase Details
Purchase Details
Purchase Details
Purchase Details
Similar Homes in Grand Rapids, MI
Home Values in the Area
Average Home Value in this Area
Purchase History
| Date | Buyer | Sale Price | Title Company |
|---|---|---|---|
| Sang Jonathan | -- | None Available | |
| Sang Jonathan | $156,900 | None Available | |
| Smith Ross Betty J | -- | None Available | |
| Smith Ross Betty | -- | None Available | |
| Smith-Ross Betty | -- | -- | |
| Smith-Ross Betty | $94,300 | -- | |
| -- | $81,500 | -- |
Mortgage History
| Date | Status | Borrower | Loan Amount |
|---|---|---|---|
| Open | Sang Jonathan | $34,786 | |
| Closed | Sang Jonathan | $143,000 | |
| Closed | Sang Jonathan | $152,750 | |
| Closed | Sang Jonathan | $154,057 | |
| Previous Owner | Ross Darel E | $65,300 |
Property History
| Date | Event | Price | Change | Sq Ft Price |
|---|---|---|---|---|
| 04/01/2015 04/01/15 | Sold | $156,900 | -4.9% | $57 / Sq Ft |
| 12/07/2014 12/07/14 | Pending | -- | -- | -- |
| 08/04/2014 08/04/14 | For Sale | $164,900 | -- | $60 / Sq Ft |
Tax History Compared to Growth
Tax History
| Year | Tax Paid | Tax Assessment Tax Assessment Total Assessment is a certain percentage of the fair market value that is determined by local assessors to be the total taxable value of land and additions on the property. | Land | Improvement |
|---|---|---|---|---|
| 2024 | $3,615 | $188,400 | $0 | $0 |
| 2023 | $3,667 | $166,800 | $0 | $0 |
| 2022 | $3,482 | $142,300 | $0 | $0 |
| 2021 | $3,404 | $132,300 | $0 | $0 |
| 2020 | $3,254 | $118,200 | $0 | $0 |
| 2019 | $3,408 | $108,300 | $0 | $0 |
| 2018 | $2,903 | $92,200 | $0 | $0 |
| 2017 | $2,826 | $81,000 | $0 | $0 |
| 2016 | $2,861 | $82,800 | $0 | $0 |
| 2015 | $2,268 | $82,800 | $0 | $0 |
| 2013 | -- | $66,700 | $0 | $0 |
Agents Affiliated with this Home
-
Ronald Villerius
R
Seller's Agent in 2015
Ronald Villerius
City2Shore Real Estate Inc.
(616) 340-4750
49 Total Sales
-
M
Buyer's Agent in 2015
Michael Lazenby
Fresh Coast Realty
(616) 288-8091
17 Total Sales
Map
Source: Southwestern Michigan Association of REALTORS®
MLS Number: 14043671
APN: 41-18-20-276-003
- 1349 Kimberly Dr SE
- 4145 Saxony Ct SE Unit 75
- 4240 Norman Dr SE
- 4314 Fuller Ave SE
- 1502 Millbank St SE
- 1739 Millbrook St SE
- 1630 Derbyshire St SE
- 3850 Kentridge Dr SE
- 1450 32nd St SE
- 1462 32nd St SE
- 4604 Curwood Ave SE
- 1007 33rd St SE
- 4497 Grantwood Ave SE
- 4481 Marshall Ave SE
- 1509 Maplehollow St SE
- 1926 Millbrook St SE
- 4570 Grantwood Ave SE
- 4710 Maplehollow Ct SE
- 2172 Edington Dr SE
- 4005 Timberland Dr SE
- 3911 Morewood Ct SE
- 3917 Morewood Ct SE
- 3909 Morewood Ct SE
- 1341 Morewood Dr SE
- 1400 Springdale Dr SE
- 3921 Morewood Ct SE
- 1410 Springdale Dr SE
- 3912 Morewood Ct SE
- 1331 Morewood Dr SE
- 1368 Springdale Dr SE
- 3916 Morewood Ct SE
- 1418 Springdale Dr SE
- 3926 Morewood Ct SE
- 1367 Morewood Dr SE
- 1360 Springdale Dr SE
- 1319 Morewood Dr SE
- 0 Springdale Dr SE Unit Lot 9
- 1437 Amberly Dr SE
- 3920 Winewood Ct SE
- 1429 Amberly Dr SE
