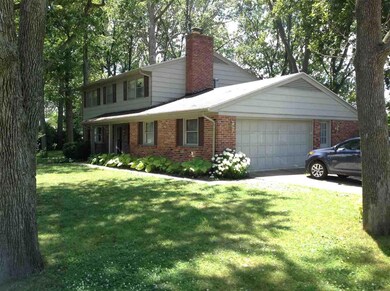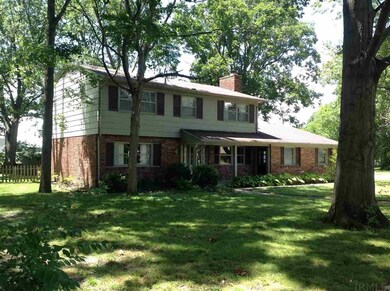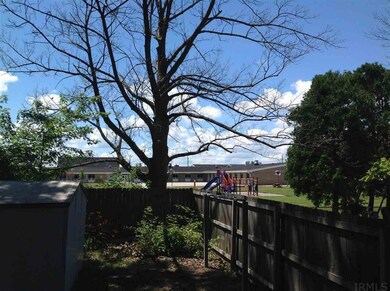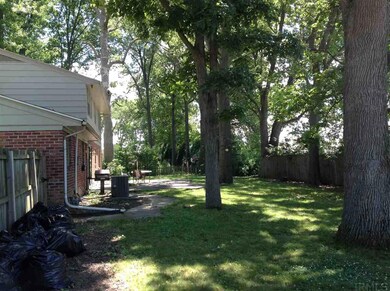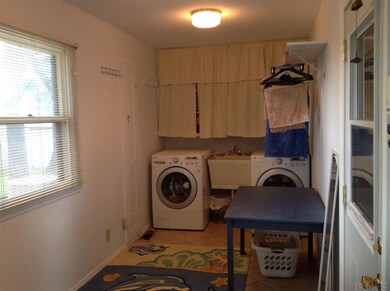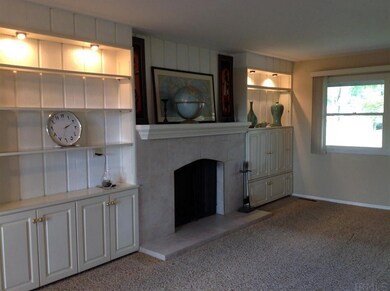
3911 N Redding Rd Muncie, IN 47304
Halteman NeighborhoodHighlights
- Traditional Architecture
- Great Room
- 2.5 Car Attached Garage
- 1 Fireplace
- Workshop
- 4-minute walk to Halteman Park
About This Home
As of August 2019Don't miss out on this amazing home. With 4 bedrooms, 2.5 baths in Halteman Village, right in Mitchell School's back yard, this house won't last long! Most of the major stuff has been done. Roof in the last 6 years, furnace and A.C., updated electrical box, new flooring in some rooms, and a fresh coat of paint. This is a great family home in a wonderful neighborhood. Make your appointment today!
Home Details
Home Type
- Single Family
Est. Annual Taxes
- $1,154
Year Built
- Built in 1964
Lot Details
- 0.32 Acre Lot
- Lot Dimensions are 125x110
- Level Lot
Parking
- 2.5 Car Attached Garage
- Garage Door Opener
- Driveway
Home Design
- Traditional Architecture
- Planned Development
- Brick Exterior Construction
- Slab Foundation
- Wood Siding
Interior Spaces
- 2,090 Sq Ft Home
- 2-Story Property
- Ceiling Fan
- 1 Fireplace
- Great Room
- Workshop
Flooring
- Carpet
- Laminate
Bedrooms and Bathrooms
- 4 Bedrooms
Laundry
- Laundry on main level
- Washer and Electric Dryer Hookup
Attic
- Storage In Attic
- Pull Down Stairs to Attic
Schools
- Mitchell Elementary School
- Northside Middle School
- Central High School
Utilities
- Forced Air Heating and Cooling System
- Heating System Uses Gas
- Cable TV Available
Community Details
- Halteman Village Subdivision
Listing and Financial Details
- Assessor Parcel Number 18-07-32-332-001.000-003
Ownership History
Purchase Details
Home Financials for this Owner
Home Financials are based on the most recent Mortgage that was taken out on this home.Purchase Details
Purchase Details
Home Financials for this Owner
Home Financials are based on the most recent Mortgage that was taken out on this home.Purchase Details
Home Financials for this Owner
Home Financials are based on the most recent Mortgage that was taken out on this home.Purchase Details
Purchase Details
Similar Homes in Muncie, IN
Home Values in the Area
Average Home Value in this Area
Purchase History
| Date | Type | Sale Price | Title Company |
|---|---|---|---|
| Deed | -- | None Available | |
| Quit Claim Deed | -- | None Available | |
| Warranty Deed | -- | -- | |
| Special Warranty Deed | -- | Youngs Title | |
| Sheriffs Deed | $103,701 | None Available | |
| Quit Claim Deed | -- | None Available |
Mortgage History
| Date | Status | Loan Amount | Loan Type |
|---|---|---|---|
| Open | $128,500 | New Conventional | |
| Closed | $128,500 | New Conventional | |
| Previous Owner | $118,750 | New Conventional | |
| Previous Owner | $108,007 | FHA | |
| Previous Owner | $126,000 | Credit Line Revolving |
Property History
| Date | Event | Price | Change | Sq Ft Price |
|---|---|---|---|---|
| 08/27/2019 08/27/19 | Sold | $153,500 | -4.0% | $71 / Sq Ft |
| 07/18/2019 07/18/19 | Pending | -- | -- | -- |
| 07/05/2019 07/05/19 | Price Changed | $159,900 | -3.0% | $74 / Sq Ft |
| 06/24/2019 06/24/19 | For Sale | $164,900 | +31.9% | $76 / Sq Ft |
| 12/22/2016 12/22/16 | Sold | $125,000 | 0.0% | $60 / Sq Ft |
| 11/22/2016 11/22/16 | Pending | -- | -- | -- |
| 06/28/2016 06/28/16 | For Sale | $125,000 | -- | $60 / Sq Ft |
Tax History Compared to Growth
Tax History
| Year | Tax Paid | Tax Assessment Tax Assessment Total Assessment is a certain percentage of the fair market value that is determined by local assessors to be the total taxable value of land and additions on the property. | Land | Improvement |
|---|---|---|---|---|
| 2024 | $2,057 | $193,900 | $28,700 | $165,200 |
| 2023 | $2,061 | $193,900 | $28,700 | $165,200 |
| 2022 | $1,928 | $180,600 | $28,700 | $151,900 |
| 2021 | $1,683 | $156,100 | $26,300 | $129,800 |
| 2020 | $1,510 | $138,800 | $22,900 | $115,900 |
| 2019 | $1,435 | $131,300 | $22,900 | $108,400 |
| 2018 | $1,428 | $130,600 | $22,900 | $107,700 |
| 2017 | $1,309 | $118,700 | $20,900 | $97,800 |
| 2016 | $1,263 | $114,100 | $20,900 | $93,200 |
| 2014 | $1,258 | $119,500 | $21,100 | $98,400 |
| 2013 | -- | $115,700 | $21,100 | $94,600 |
Agents Affiliated with this Home
-
Ryan Kramer

Seller's Agent in 2019
Ryan Kramer
RE/MAX Real Estate Groups
(765) 717-2489
20 in this area
593 Total Sales
-

Buyer's Agent in 2019
Laura Hernandez
Coldwell Banker Real Estate Group
(765) 744-5522
6 in this area
149 Total Sales
-
Brad Bowman

Seller's Agent in 2016
Brad Bowman
Home 2 Home Realty Group
(765) 717-4542
3 Total Sales
Map
Source: Indiana Regional MLS
MLS Number: 201629921
APN: 18-07-32-332-001.000-003
- 2409 W Purdue Ave
- 4116 N Lancaster Dr
- 2613 W Queensbury Rd
- 2408 W Sheffield Dr
- 4501 N Wheeling Ave Unit 10A-101
- 4501 N Wheeling Ave Unit 10A-102
- 4501 N Wheeling Ave Unit 3-108
- 4501 N Wheeling Ave Unit 5-1A
- 4501 N Wheeling Ave Unit 3-106
- 2301 W Norwood Dr
- 2113 W Christy Ln
- 4609 N Gishler Dr
- 3911 N Oakwood Ave
- 4501 N Wheeling 6a-201 Ave Unit 6A-201
- 4501 N Wheeling Ave Unit 3-106
- 4453 N Wheeling Ave
- 4433 N Wheeling Ave
- 2912 W Twickingham Dr
- 1917 W Norwood Dr
- 4501 N Wheeling 7a-205 Ave

