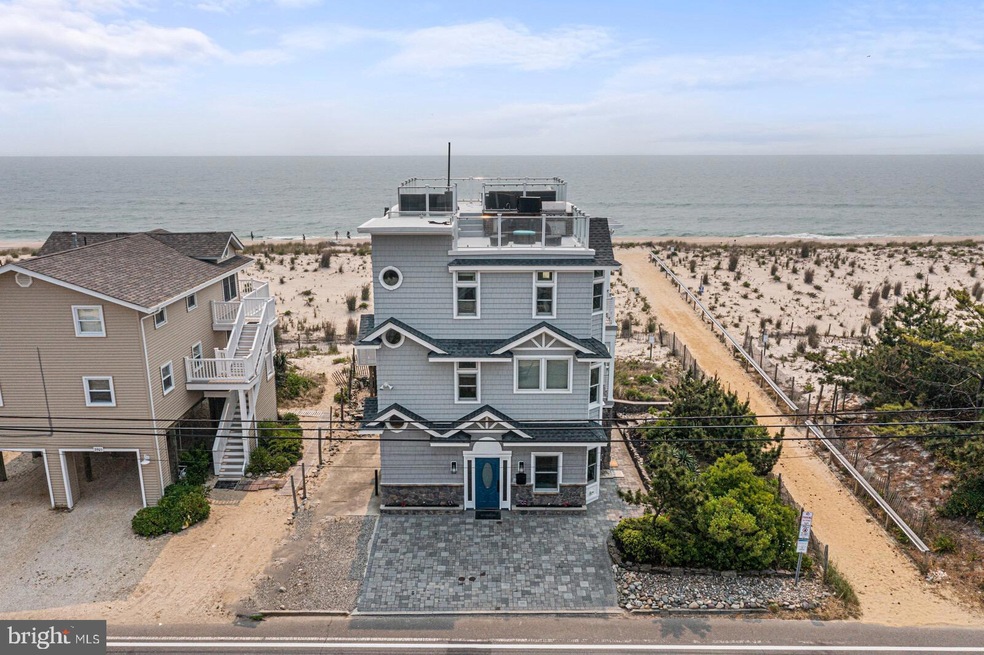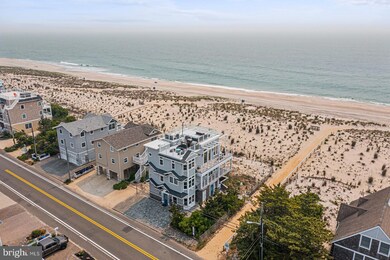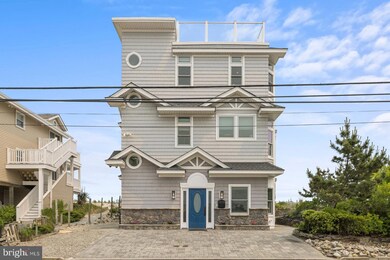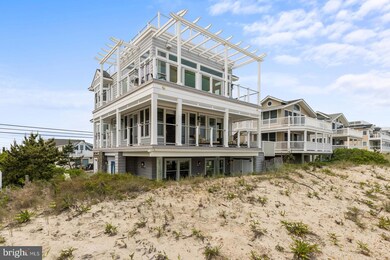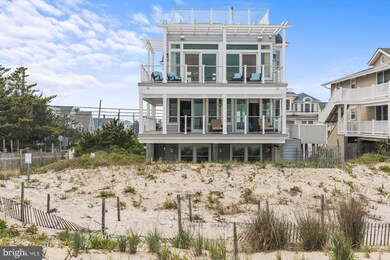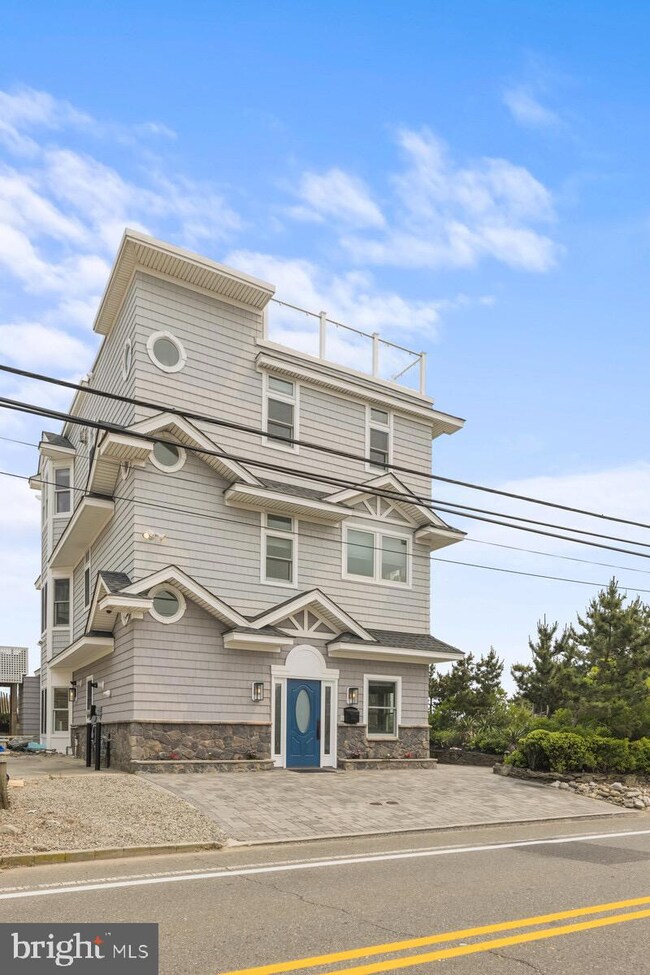
3911 Ocean Blvd Beach Haven, NJ 08008
Long Beach Island NeighborhoodEstimated Value: $3,017,000 - $3,935,000
Highlights
- 50 Feet of Waterfront
- Access to Tidal Water
- 24-Hour Security
- Primary bedroom faces the ocean
- Sandy Beach
- Eat-In Gourmet Kitchen
About This Home
As of July 2023Welcome to paradise. If you are looking for a house on the Oceanfront with unobstructed sweeping sunrise and sunset view from the second and third floor with wraparound decks and dual-level rooftop deck with 360* views to the horizon, then this is the house for you. It makes you feel like you are on a cruise ship.
If you enjoy watching and hearing the sound of the waves breaking, feeling the ocean breeze, smell of the salt air, a calmness in the air, and spectacular views of the beach, look no further.
Step into this incredible beachfront oasis, with a three floor residential elevator. It is where relaxation meets coastal charm. With 5 spacious bedrooms and 3.5 baths, this oceanfront gem will take your breath away. Designed and rebuilt from pilings to rooftop deck in 2012 with Strunk Architecture of Beach Haven located directly on the dune with private gated access to path, private rear patio in the heart of Brant Beach, a short drive from the causeway. It is on a large end lot providing expansive views separated from neighboring home by private garden, landscaping and dune walkway.
Spread out across four levels and over 2,700 sq. ft., this home is packed with numerous upgrades and amenities . The high-end moldings and shiplap ceilings, scraped bamboo flooring, whole house entertainment system, Pella windows and hurricane-proof sliders with integrated rolescreens; automated Lutron lighting system with programmable keypads, newly installed (2022) third floor sliders opening to ocean add a touch of elegance, while the custom granite kitchen countertops with custom cabinetry throughout show off the owner's impeccable eye for design. The tasteful decor that makes this home truly impressive.
Are you ready for some serious relaxation? The top floor is breathtaking with its massive open concept floor plan. The living room, with its 12 ft. ceilings, stretches across the entire width of the house. The floor-to-ceiling windows and sliders that wrap around the deck, offering the most amazing views, awe-inspiring. Natural gas decorative fireplace with colored stone in third floor great room with high ceilings and dramatic ocean views (with wiring above fireplace for TV if desired). There is plenty of space on the deck for lounging and soaking up the sun. The outdoor space here is just as fabulous as the indoor space.
When it's time to get some rest, retreat to the middle floor. The sleeping quarters in this superb home are meticulously designed for relaxation. The expansive master ensuite welcomes with access to a covered deck, where you can awaken to the gentle sounds of crashing waves and savor the ocean breeze. Two guest bedrooms, one boasting its own deck overlooking the majestic ocean, and a full hall bathroom complete this level, providing an opulent haven for your fortunate guests.
The ground level is ideal for guests and offers all the comforts of home. Two more guest bedrooms, a full hall bathroom, a laundry room, and a family room make sure everyone feels right at home. Access to the home through two points of entry to make things extremely convenient.
Curb appeal with pavers, private landscaped garden yard with lighting, in-ground sprinkler system and stone retaining wall gives this home that extra WOW factor. From the front to the back, it's clear that this place is something special.
Get ready to experience the ultimate beachfront lifestyle in this incredible home. With its stunning design, glorious ocean views, and all the space you could ever want, this is your chance to live in luxury by the sea. So pack your bags and get ready for sandy beaches and endless blue water. Your dream beach house is waiting for you!
Additional information:
*Furnished rooftop deck with clear glass railings has area designated for hot tub
*Stainless steel glass and wire Atlantic Railing system with integrated LED lighting; Azek and fiberglass decking
Last Agent to Sell the Property
Weichert Realtors - Princeton Listed on: 06/09/2023

Home Details
Home Type
- Single Family
Est. Annual Taxes
- $19,814
Year Built
- Built in 2012
Lot Details
- 5,001 Sq Ft Lot
- Lot Dimensions are 50.00 x 100.00
- 50 Feet of Waterfront
- Ocean Front
- Home fronts navigable water
- Sandy Beach
- Public Beach
- Wood Fence
- Property is in excellent condition
- Property is zoned R50
Parking
- Driveway
Home Design
- Contemporary Architecture
- Frame Construction
- Fiberglass Roof
- Piling Construction
Interior Spaces
- 2,748 Sq Ft Home
- Property has 4 Levels
- 1 Elevator
- Open Floorplan
- Central Vacuum
- Furnished
- Built-In Features
- Chair Railings
- Crown Molding
- Ceiling Fan
- Gas Fireplace
- Window Treatments
- Sliding Doors
- Family Room Off Kitchen
- Living Room
- Dining Area
- Carpet
Kitchen
- Eat-In Gourmet Kitchen
- Breakfast Area or Nook
- Gas Oven or Range
- Built-In Microwave
- Dishwasher
- Kitchen Island
- Upgraded Countertops
Bedrooms and Bathrooms
- Primary bedroom faces the ocean
- En-Suite Primary Bedroom
- Walk-In Closet
Laundry
- Dryer
- Washer
Home Security
- Intercom
- Fire and Smoke Detector
Accessible Home Design
- Accessible Elevator Installed
Outdoor Features
- Outdoor Shower
- Access to Tidal Water
- Canoe or Kayak Water Access
- Public Water Access
- Property is near an ocean
- Swimming Allowed
- Exterior Lighting
Utilities
- Forced Air Heating and Cooling System
- Underground Utilities
- Natural Gas Water Heater
- Cable TV Available
Listing and Financial Details
- Property is used as a vacation rental
- Tax Lot 00001
- Assessor Parcel Number 18-00015 121-00001
Community Details
Overview
- No Home Owners Association
- Brant Beach Subdivision
Security
- 24-Hour Security
Ownership History
Purchase Details
Home Financials for this Owner
Home Financials are based on the most recent Mortgage that was taken out on this home.Purchase Details
Home Financials for this Owner
Home Financials are based on the most recent Mortgage that was taken out on this home.Similar Homes in the area
Home Values in the Area
Average Home Value in this Area
Purchase History
| Date | Buyer | Sale Price | Title Company |
|---|---|---|---|
| Dunnottar Properties Llc | $1,287,000 | None Available | |
| Molostky David | $595,000 | -- | |
| Molostky David | $595,000 | -- |
Mortgage History
| Date | Status | Borrower | Loan Amount |
|---|---|---|---|
| Open | Dunnottar Properties Llc | $925,000 | |
| Closed | Dunnottar Properties Llc | $375,000 | |
| Closed | Dunnottar Properties Llc | $900,900 | |
| Previous Owner | Molotsky David | $1,200,000 | |
| Previous Owner | Molotsky David | $248,849 | |
| Previous Owner | Molotsky David | $75,256 | |
| Previous Owner | Molostky David | $595,000 |
Property History
| Date | Event | Price | Change | Sq Ft Price |
|---|---|---|---|---|
| 07/18/2023 07/18/23 | Sold | $3,220,000 | -0.9% | $1,172 / Sq Ft |
| 06/14/2023 06/14/23 | Pending | -- | -- | -- |
| 06/09/2023 06/09/23 | For Sale | $3,250,000 | -- | $1,183 / Sq Ft |
Tax History Compared to Growth
Tax History
| Year | Tax Paid | Tax Assessment Tax Assessment Total Assessment is a certain percentage of the fair market value that is determined by local assessors to be the total taxable value of land and additions on the property. | Land | Improvement |
|---|---|---|---|---|
| 2024 | $21,125 | $2,451,400 | $1,615,000 | $836,400 |
| 2023 | $19,815 | $2,381,600 | $1,615,000 | $766,600 |
| 2022 | $19,815 | $2,381,600 | $1,615,000 | $766,600 |
| 2021 | $19,196 | $2,381,600 | $1,615,000 | $766,600 |
| 2020 | $16,413 | $1,651,200 | $1,155,000 | $496,200 |
| 2019 | $16,562 | $1,651,200 | $1,155,000 | $496,200 |
| 2018 | $16,066 | $1,651,200 | $1,155,000 | $496,200 |
| 2017 | $16,149 | $1,651,200 | $1,155,000 | $496,200 |
| 2016 | $16,281 | $1,651,200 | $1,155,000 | $496,200 |
| 2015 | $16,264 | $1,651,200 | $1,155,000 | $496,200 |
| 2014 | $15,868 | $1,651,200 | $1,155,000 | $496,200 |
Agents Affiliated with this Home
-
Kathleen Mitchell

Seller's Agent in 2023
Kathleen Mitchell
Weichert Corporate
(609) 712-1249
1 in this area
15 Total Sales
Map
Source: Bright MLS
MLS Number: NJOC2018782
APN: 18-00015-121-00001
- 4205 Ocean Blvd
- 7 E 39th St
- 5 E 44th St Unit 1
- 5 E 44th St
- 3700 W 38th St
- 4505 Ocean Blvd Unit 7
- 4505-4507 Ocean
- 27 W 45th St
- 10 E 48th St
- 24 E 50th St
- 5503 Ocean Blvd
- 7 W Selfridge Ave
- 1219 Long Beach Blvd
- 215 W 23rd St
- 115 W Kimberly Ave
- 5909 Ocean Blvd
- 2109 Central Ave
- 6107 Ocean Blvd
- 16 E Goldsborough Ave
- 111 W 18th St Unit 2
- 3911 Ocean Blvd
- 3905 Ocean Blvd
- 3901 Ocean Blvd
- 4001 Ocean Blvd
- 3906 Ocean Blvd
- 29 E 40th St
- 4007 Ocean Blvd
- 4002 Ocean Blvd
- 3900 Ocean Blvd
- 4009 Ocean Blvd
- 4004 Ocean Blvd
- 26 E 39th St
- 3809 Ocean Blvd
- 19 E 40th St
- 19 E 40th St Unit A
- 19 E 40th St Unit A
- 19 E 40th St Unit U-A
- 28 E 40th St
- 3808 Ocean Blvd
- 29 E 41st St
