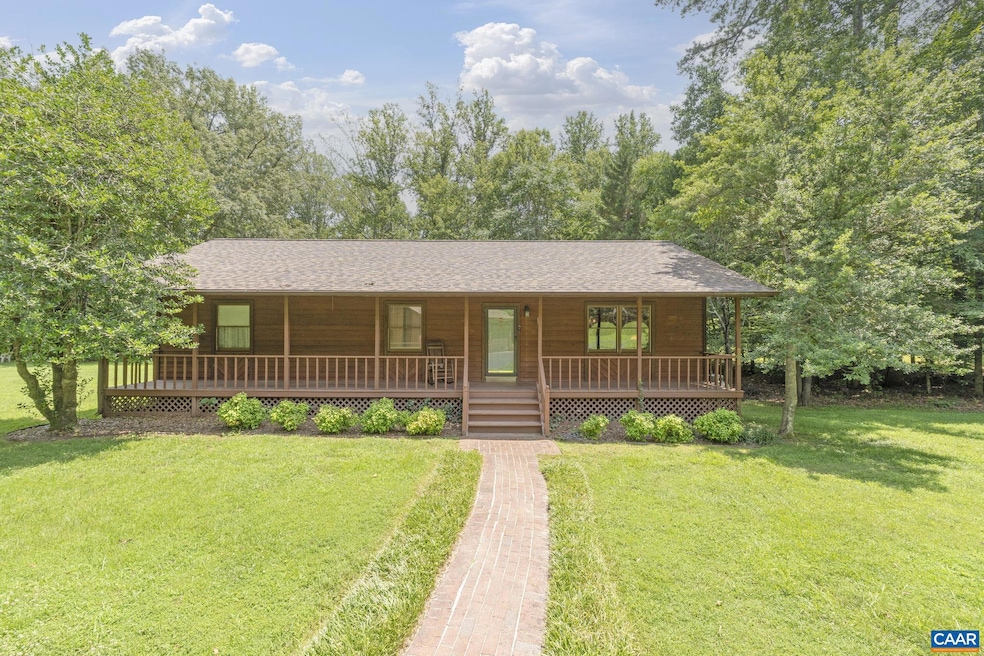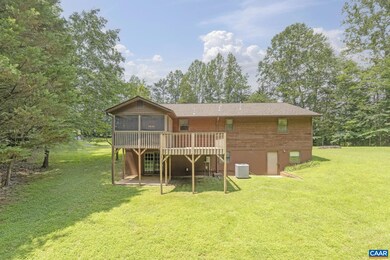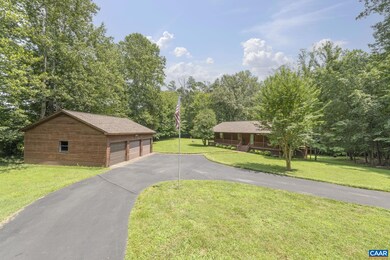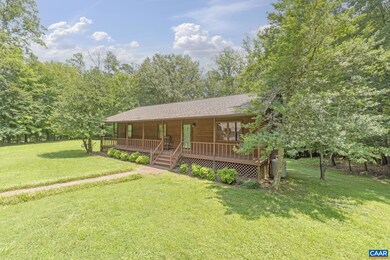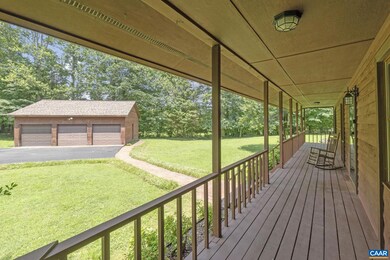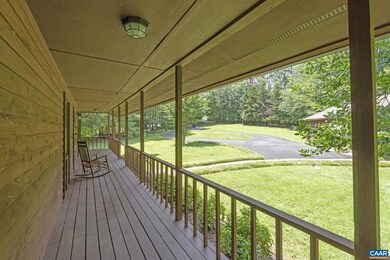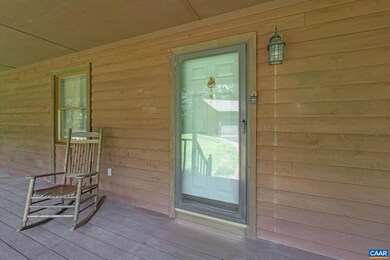
3911 Pritchett Ln Charlottesville, VA 22911
Estimated payment $3,493/month
Highlights
- View of Trees or Woods
- Wood Burning Stove
- Partially Wooded Lot
- Baker-Butler Elementary School Rated A-
- Private Lot
- Rambler Architecture
About This Home
Welcome HOME to this Charming 4BR/2 BA ranch on 3 PRIVATE & SERENE acres in Albemarle County! The full-length rocking chair front porch greets you in CLASSIC SOUTHERN STYLE! Inside you'll find thoughtful upgrades, custom hand-made built-ins, hardwood floors & single-level comfort with room to grow. Enjoy indoor/outdoor living from your screened rear porch & open deck overlooking a spacious yard & wooded privacy. Major updates include new roof (June 2025) on the home & the detached 3-bay garage, new HVAC (2024) & updated kitchen appliances (2024/2025), & new flooring on the lower level. Septic pumped & D-Box inspected July 2025. The partially finished walk-out basement offers endless potential & flexible space w/full bath, additional 4th BR, Cedar closet & laundry - perfect for future multi-generational living, guests or a home office. This 'OASIS OF CALM' is ideal for those seeking peace, space & move-in ready convenience?just minutes from town with NO HOA!!! The immaculate 3 bay heated garage is a dream setup for the car enthusiast or hobbyist w/workshop space galore. Located minutes from shops, schools & wineries this home offers peaceful living with convenient access to everything. Make plans to see it today.,Formica Counter,Fireplace in Basement,Fireplace in Den
Home Details
Home Type
- Single Family
Est. Annual Taxes
- $3,694
Year Built
- Built in 1979
Lot Details
- 3 Acre Lot
- Landscaped
- Private Lot
- Secluded Lot
- Sloped Lot
- Partially Wooded Lot
- Property is zoned RA, Rural Area
Property Views
- Woods
- Pasture
- Garden
Home Design
- Rambler Architecture
- Cabin
- Block Foundation
- Architectural Shingle Roof
- Concrete Perimeter Foundation
Interior Spaces
- Property has 1 Level
- 1 Fireplace
- Wood Burning Stove
- Double Hung Windows
- Entrance Foyer
- Family Room
- Dining Room
- Den
- Bonus Room
- Sun or Florida Room
Flooring
- Wood
- Vinyl
Bedrooms and Bathrooms
- 2 Full Bathrooms
Laundry
- Laundry Room
- Dryer
- Washer
Finished Basement
- Heated Basement
- Walk-Out Basement
- Basement Fills Entire Space Under The House
- Interior and Exterior Basement Entry
- Basement Windows
Schools
- Baker-Butler Elementary School
- Albemarle High School
Utilities
- Central Heating and Cooling System
- Heat Pump System
- Well
- Septic Tank
Community Details
- No Home Owners Association
- Eagles Nest Community
Map
Home Values in the Area
Average Home Value in this Area
Tax History
| Year | Tax Paid | Tax Assessment Tax Assessment Total Assessment is a certain percentage of the fair market value that is determined by local assessors to be the total taxable value of land and additions on the property. | Land | Improvement |
|---|---|---|---|---|
| 2025 | -- | $413,200 | $145,000 | $268,200 |
| 2024 | -- | $389,300 | $139,200 | $250,100 |
| 2023 | $2,992 | $376,400 | $125,400 | $251,000 |
| 2022 | $2,992 | $350,400 | $125,400 | $225,000 |
| 2021 | $2,786 | $326,200 | $125,400 | $200,800 |
| 2020 | $2,698 | $315,900 | $125,400 | $190,500 |
| 2019 | $2,590 | $303,300 | $118,800 | $184,500 |
| 2018 | $720 | $284,100 | $106,900 | $177,200 |
| 2017 | $2,415 | $287,900 | $94,900 | $193,000 |
| 2016 | $2,226 | $265,300 | $126,500 | $138,800 |
| 2015 | $644 | $262,000 | $126,500 | $135,500 |
| 2014 | -- | $261,600 | $126,500 | $135,100 |
Property History
| Date | Event | Price | Change | Sq Ft Price |
|---|---|---|---|---|
| 07/16/2025 07/16/25 | Pending | -- | -- | -- |
| 07/08/2025 07/08/25 | For Sale | $575,000 | -- | $275 / Sq Ft |
Mortgage History
| Date | Status | Loan Amount | Loan Type |
|---|---|---|---|
| Closed | $484,500 | Reverse Mortgage Home Equity Conversion Mortgage |
Similar Homes in Charlottesville, VA
Source: Bright MLS
MLS Number: 666616
APN: 03300-00-00-019E0
