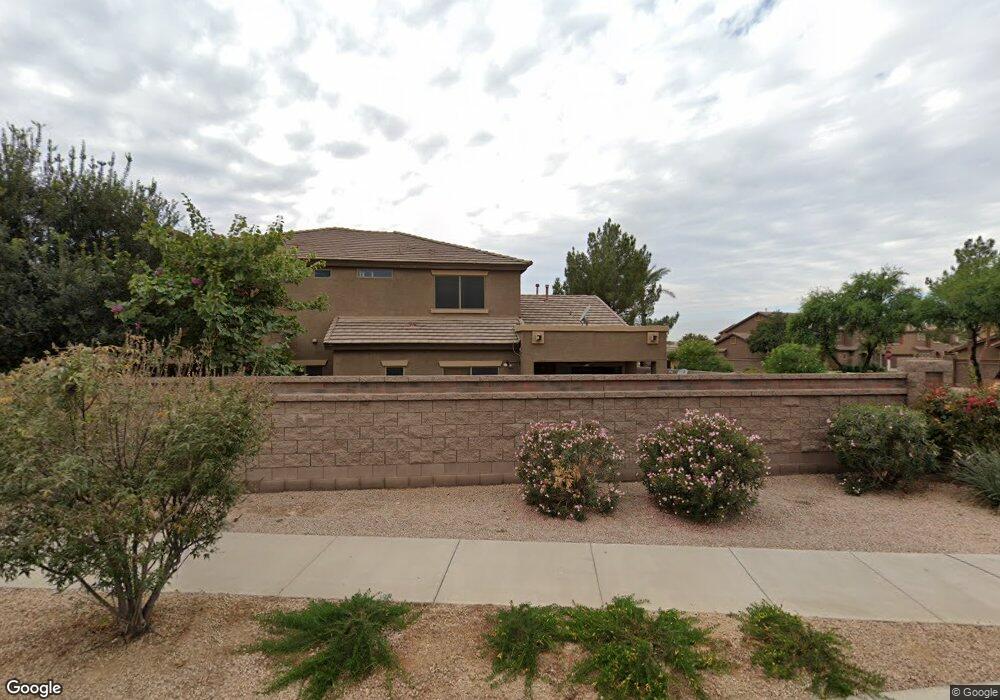3911 S Laurel Way Chandler, AZ 85286
South Chandler NeighborhoodEstimated Value: $445,000 - $495,000
3
Beds
3
Baths
1,794
Sq Ft
$257/Sq Ft
Est. Value
About This Home
This home is located at 3911 S Laurel Way, Chandler, AZ 85286 and is currently estimated at $460,705, approximately $256 per square foot. 3911 S Laurel Way is a home located in Maricopa County with nearby schools including Basha Elementary School, Santan Junior High School, and BASIS Chandler.
Ownership History
Date
Name
Owned For
Owner Type
Purchase Details
Closed on
Jul 15, 2013
Sold by
Spectra Electrical Services Inc
Bought by
Brunia Kris N
Current Estimated Value
Home Financials for this Owner
Home Financials are based on the most recent Mortgage that was taken out on this home.
Original Mortgage
$129,000
Outstanding Balance
$93,643
Interest Rate
3.88%
Mortgage Type
New Conventional
Estimated Equity
$367,062
Purchase Details
Closed on
Sep 8, 2008
Sold by
Odell Robert W and Odell Daphne
Bought by
Spectra Electrical Services Inc
Purchase Details
Closed on
May 24, 2006
Sold by
Odell Robert W
Bought by
Odell Robert W and Odell Daphie A
Purchase Details
Closed on
Apr 23, 2004
Sold by
Odell Daphne Ann
Bought by
Odell Robert W
Home Financials for this Owner
Home Financials are based on the most recent Mortgage that was taken out on this home.
Original Mortgage
$138,380
Interest Rate
5.38%
Mortgage Type
Purchase Money Mortgage
Purchase Details
Closed on
Mar 3, 2004
Sold by
Fulton Homes Sales Corp
Bought by
Odell Robert W
Home Financials for this Owner
Home Financials are based on the most recent Mortgage that was taken out on this home.
Original Mortgage
$138,380
Interest Rate
5.38%
Mortgage Type
Purchase Money Mortgage
Create a Home Valuation Report for This Property
The Home Valuation Report is an in-depth analysis detailing your home's value as well as a comparison with similar homes in the area
Home Values in the Area
Average Home Value in this Area
Purchase History
| Date | Buyer | Sale Price | Title Company |
|---|---|---|---|
| Brunia Kris N | $165,000 | Stewart Title & Trust Of Pho | |
| Spectra Electrical Services Inc | $215,000 | Security Title Agency | |
| Odell Robert W | -- | None Available | |
| Odell Robert W | -- | -- | |
| Odell Robert W | $172,979 | -- | |
| Fulton Homes Sales Corp | $136,220 | -- |
Source: Public Records
Mortgage History
| Date | Status | Borrower | Loan Amount |
|---|---|---|---|
| Open | Brunia Kris N | $129,000 | |
| Previous Owner | Odell Robert W | $138,380 | |
| Previous Owner | Fulton Homes Sales Corp | $138,380 |
Source: Public Records
Tax History Compared to Growth
Tax History
| Year | Tax Paid | Tax Assessment Tax Assessment Total Assessment is a certain percentage of the fair market value that is determined by local assessors to be the total taxable value of land and additions on the property. | Land | Improvement |
|---|---|---|---|---|
| 2025 | $1,440 | $18,249 | -- | -- |
| 2024 | $1,391 | $17,380 | -- | -- |
| 2023 | $1,391 | $31,760 | $6,350 | $25,410 |
| 2022 | $1,343 | $25,930 | $5,180 | $20,750 |
| 2021 | $1,404 | $23,860 | $4,770 | $19,090 |
| 2020 | $1,397 | $22,800 | $4,560 | $18,240 |
| 2019 | $1,344 | $20,880 | $4,170 | $16,710 |
| 2018 | $1,301 | $19,660 | $3,930 | $15,730 |
| 2017 | $1,213 | $17,780 | $3,550 | $14,230 |
| 2016 | $1,169 | $18,160 | $3,630 | $14,530 |
| 2015 | $1,131 | $15,720 | $3,140 | $12,580 |
Source: Public Records
Map
Nearby Homes
- 3855 S Mcqueen Rd Unit 5
- 3855 S Mcqueen Rd Unit 100
- Cork Plan at Viviendo
- Oban Plan at Viviendo
- Reine Plan at Viviendo
- Vienne Plan at Viviendo
- 4226 S Springs Dr
- 4216 S Springs Dr
- 4206 S Springs Dr
- 3870 S Velero St
- 1544 E Grand Canyon Dr
- 22112 S 119th St
- 4345 S Crosscreek Dr
- 1707 E Carob Dr
- 910 E Kaibab Place Unit 6
- 902 E Coconino Place
- 1464 E Tonto Dr
- 1708 E Kaibab Dr
- 1684 E Coconino Dr
- 773 E Glacier Dr
- 3921 S Laurel Way
- 3931 S Laurel Way
- 3910 S Laurel Way
- 3920 S Laurel Way
- 3941 S Laurel Way
- 3891 S Laurel Way
- 3930 S Laurel Way
- 3940 S Laurel Way
- 3951 S Laurel Way
- 3881 S Laurel Way
- 3880 S Laurel Way
- 3950 S Laurel Way
- 3961 S Laurel Way
- 3871 S Laurel Way
- 3870 S Laurel Way
- 3923 S Crosscreek Dr
- 3960 S Laurel Way
- 3933 S Crosscreek Dr
- 3964 S Hudson Place
- 3971 S Laurel Way
