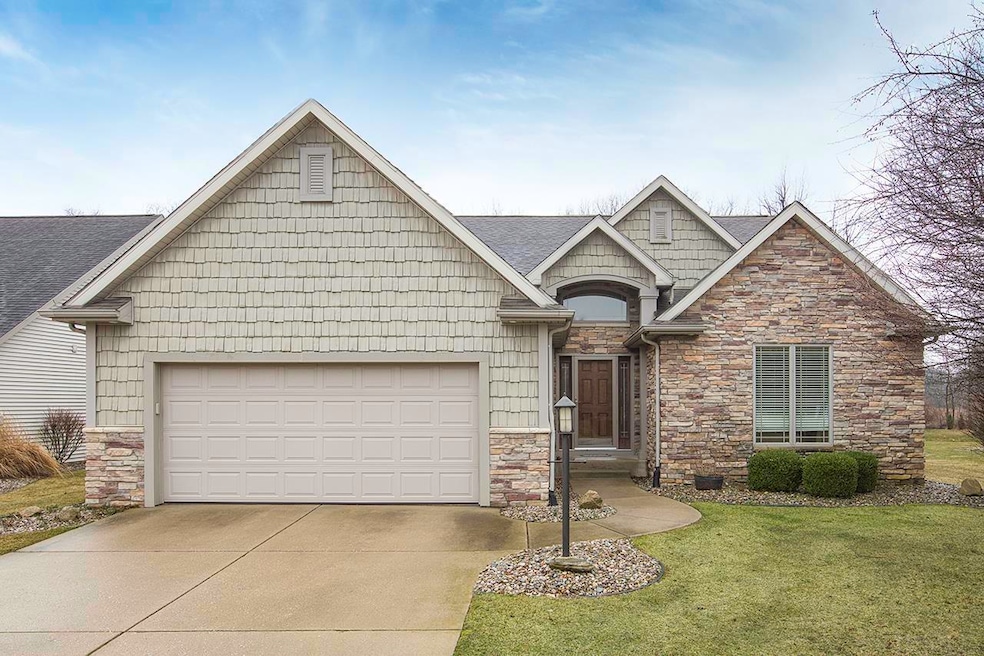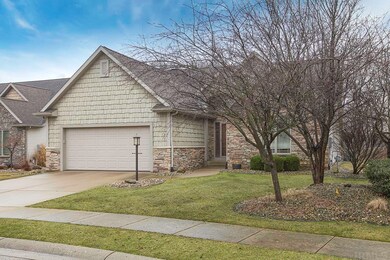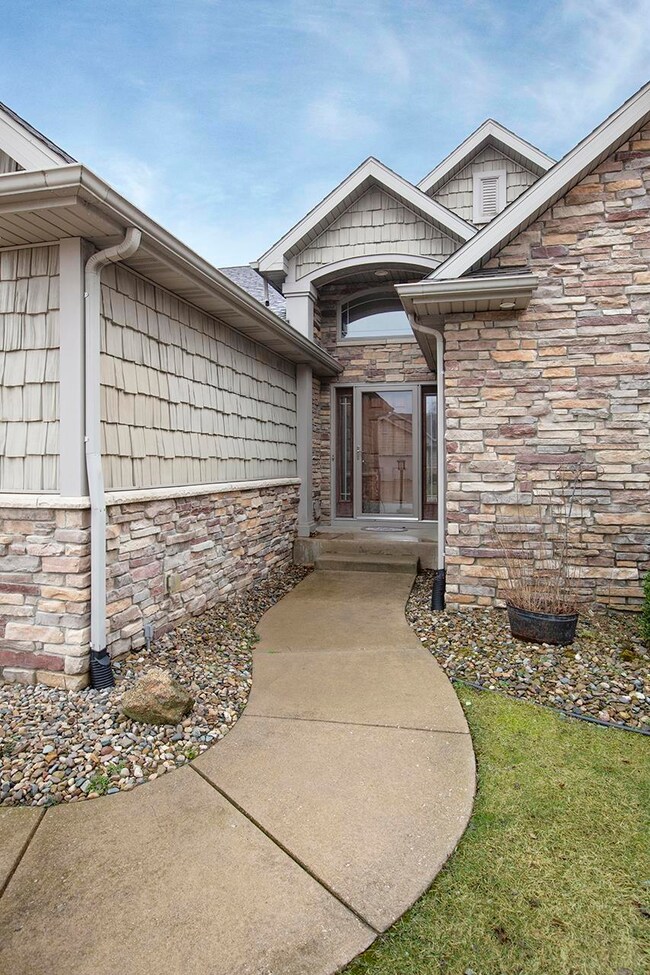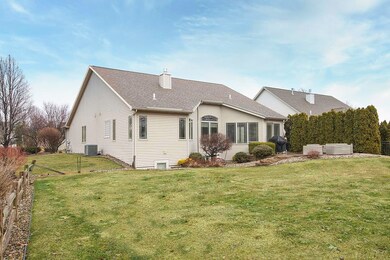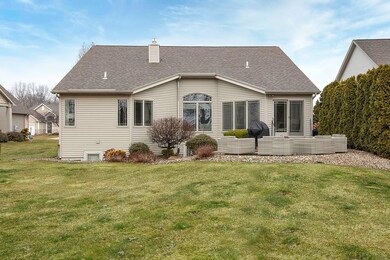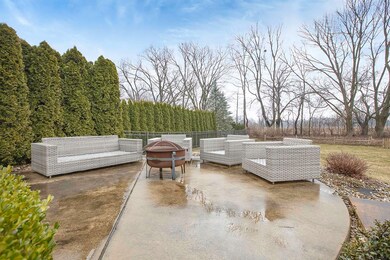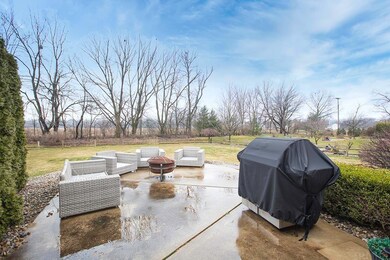
3911 Timberstone Ct Elkhart, IN 46514
Highlights
- Primary Bedroom Suite
- Wood Flooring
- Formal Dining Room
- Vaulted Ceiling
- Solid Surface Countertops
- 2 Car Attached Garage
About This Home
As of June 2023Enjoy the vaulted ceilings, crown moulding, fireplace and open concept you'll find in this 3 bedroom 3 bath home located in popular Timberstone neighborhood. Formal dining room, main level laundry and den(optional 4th bedroom, no closet) are a few of the extras also featured in this home. First bedroom en suite with soaker tub, separate shower and walk in closet. Eat in kitchen with double oven and solid surface countertops opens into a beautiful sunroom overlooking your professionally landscaped yard and patio. Finished basement offers daylight windows with family room, built in bar, full bath, bedroom with egress, cedar closet and plenty of storage space.
Home Details
Home Type
- Single Family
Est. Annual Taxes
- $3,541
Year Built
- Built in 2006
Lot Details
- 0.32 Acre Lot
- Lot Dimensions are 83x215x57x202
- Rural Setting
- Split Rail Fence
- Irregular Lot
- Irrigation
- Property is zoned R-1 One Family Dwelling District
HOA Fees
- $31 Monthly HOA Fees
Parking
- 2 Car Attached Garage
- Garage Door Opener
- Driveway
- Off-Street Parking
Home Design
- Shingle Roof
- Stone Exterior Construction
- Vinyl Construction Material
Interior Spaces
- 1-Story Property
- Bar
- Crown Molding
- Tray Ceiling
- Vaulted Ceiling
- Gas Log Fireplace
- Entrance Foyer
- Living Room with Fireplace
- Formal Dining Room
- Laundry on main level
Kitchen
- Eat-In Kitchen
- Breakfast Bar
- Solid Surface Countertops
- Disposal
Flooring
- Wood
- Carpet
- Ceramic Tile
Bedrooms and Bathrooms
- 3 Bedrooms
- Primary Bedroom Suite
- Cedar Closet
- Walk-In Closet
- Bathtub With Separate Shower Stall
- Garden Bath
Partially Finished Basement
- Basement Fills Entire Space Under The House
- Sump Pump
- 1 Bathroom in Basement
- 1 Bedroom in Basement
- Natural lighting in basement
Schools
- Eastwood Elementary School
- North Side Middle School
- Elkhart High School
Utilities
- Forced Air Heating and Cooling System
- Heating System Uses Gas
Additional Features
- Patio
- Suburban Location
Community Details
- Timberstone Subdivision
Listing and Financial Details
- Assessor Parcel Number 20-02-25-329-003.000-027
Ownership History
Purchase Details
Home Financials for this Owner
Home Financials are based on the most recent Mortgage that was taken out on this home.Purchase Details
Home Financials for this Owner
Home Financials are based on the most recent Mortgage that was taken out on this home.Purchase Details
Home Financials for this Owner
Home Financials are based on the most recent Mortgage that was taken out on this home.Similar Homes in Elkhart, IN
Home Values in the Area
Average Home Value in this Area
Purchase History
| Date | Type | Sale Price | Title Company |
|---|---|---|---|
| Warranty Deed | $410,000 | None Listed On Document | |
| Warranty Deed | -- | Mtc | |
| Warranty Deed | -- | Metropolitan Title Of In |
Mortgage History
| Date | Status | Loan Amount | Loan Type |
|---|---|---|---|
| Open | $375,200 | New Conventional | |
| Previous Owner | $308,000 | New Conventional | |
| Previous Owner | $318,250 | New Conventional |
Property History
| Date | Event | Price | Change | Sq Ft Price |
|---|---|---|---|---|
| 06/21/2023 06/21/23 | Sold | $410,000 | -4.6% | $124 / Sq Ft |
| 05/09/2023 05/09/23 | Pending | -- | -- | -- |
| 04/22/2023 04/22/23 | Price Changed | $429,900 | -1.1% | $130 / Sq Ft |
| 04/18/2023 04/18/23 | Price Changed | $434,900 | -1.1% | $131 / Sq Ft |
| 04/02/2023 04/02/23 | For Sale | $439,900 | +14.3% | $133 / Sq Ft |
| 04/13/2021 04/13/21 | Sold | $385,000 | +1.3% | $137 / Sq Ft |
| 03/12/2021 03/12/21 | Pending | -- | -- | -- |
| 03/01/2021 03/01/21 | For Sale | $379,900 | +13.4% | $135 / Sq Ft |
| 09/28/2016 09/28/16 | Sold | $335,000 | -4.3% | $119 / Sq Ft |
| 08/20/2016 08/20/16 | Pending | -- | -- | -- |
| 06/09/2016 06/09/16 | For Sale | $350,000 | -- | $125 / Sq Ft |
Tax History Compared to Growth
Tax History
| Year | Tax Paid | Tax Assessment Tax Assessment Total Assessment is a certain percentage of the fair market value that is determined by local assessors to be the total taxable value of land and additions on the property. | Land | Improvement |
|---|---|---|---|---|
| 2024 | $4,300 | $433,800 | $41,800 | $392,000 |
| 2022 | $3,698 | $384,600 | $41,800 | $342,800 |
| 2021 | $3,541 | $347,200 | $41,800 | $305,400 |
| 2020 | $3,713 | $339,700 | $41,800 | $297,900 |
| 2019 | $3,612 | $332,100 | $41,800 | $290,300 |
| 2018 | $3,503 | $319,800 | $38,100 | $281,700 |
| 2017 | $3,243 | $295,500 | $38,100 | $257,400 |
| 2016 | $3,166 | $289,400 | $38,100 | $251,300 |
Agents Affiliated with this Home
-
Chantel Boone

Seller's Agent in 2023
Chantel Boone
RE/MAX
(574) 202-4408
216 Total Sales
-
Conway Hershberger

Buyer's Agent in 2023
Conway Hershberger
McKinnies Realty, LLC Elkhart
(574) 536-9161
112 Total Sales
-
Molly Miller

Seller's Agent in 2021
Molly Miller
SUNRISE Realty
(574) 322-9166
23 Total Sales
-
Dru Cash

Buyer's Agent in 2021
Dru Cash
RE/MAX
(574) 235-3191
132 Total Sales
-
Patricia Graham
P
Seller's Agent in 2016
Patricia Graham
Keller Williams Realty Group
(574) 536-6899
141 Total Sales
-
Julie Thatcher

Buyer's Agent in 2016
Julie Thatcher
Coldwell Banker Real Estate Group
(574) 361-7075
187 Total Sales
Map
Source: Indiana Regional MLS
MLS Number: 202308659
APN: 20-02-25-329-003.000-027
- 4034 Timber Ct
- 53685 Sweetspire Trail
- 2554 Timberstone Dr
- 2583 Timberstone Dr
- 23151 Montrose Park Dr S
- 53815 Spring Mill Dr W
- 4314 Bristol St
- 23234 County Road 106
- 54160 Forest Grove Ave
- 1539 Stone Ct
- 0123 Elkhart Blvd E Unit 30
- 23433 Broadwood Dr
- 21792 County Road 10
- 54139 Angeline Dr
- 22147 Sunset Ln
- 54574 Princess Ave
- 53911 Kershner Ln
- 22694 Weatherby Ln
- 1836 Woodland Dr
- 54454 Heron Cove Ln
