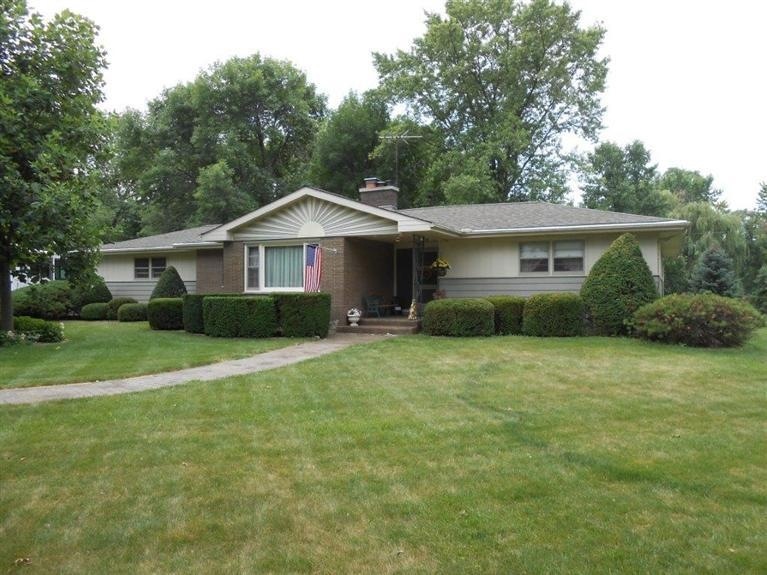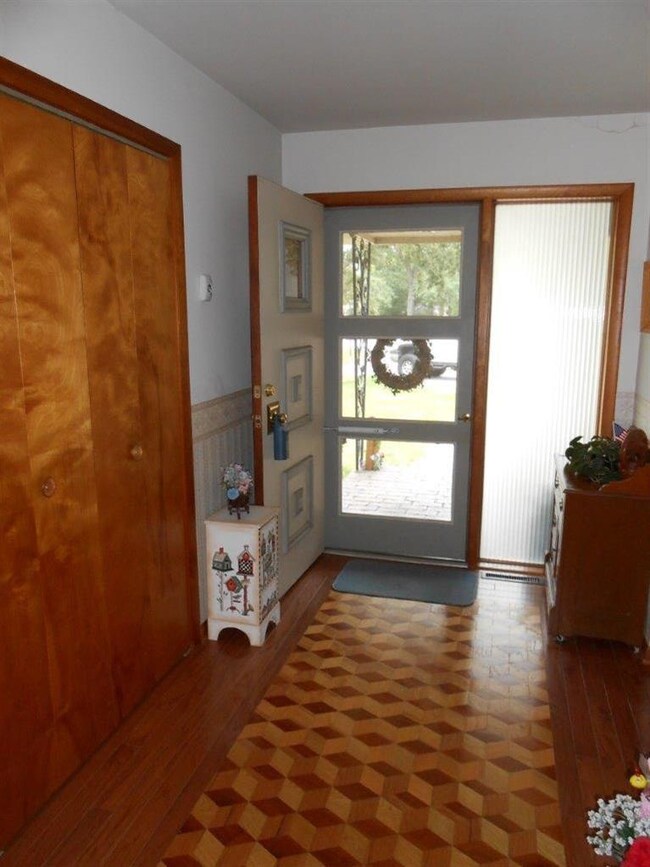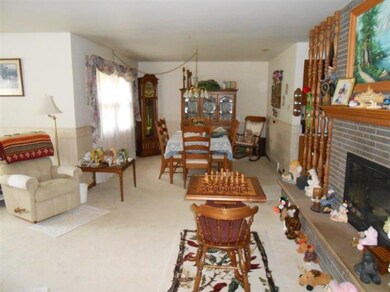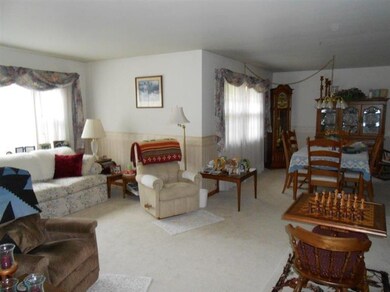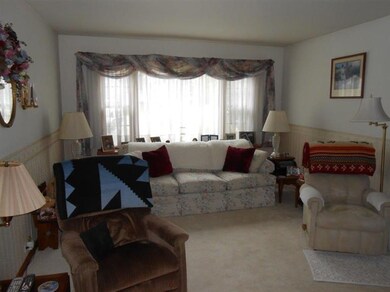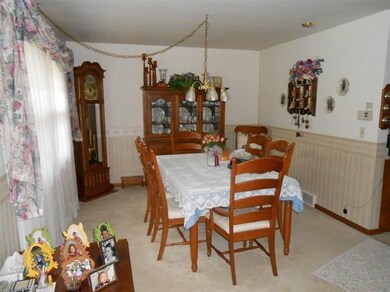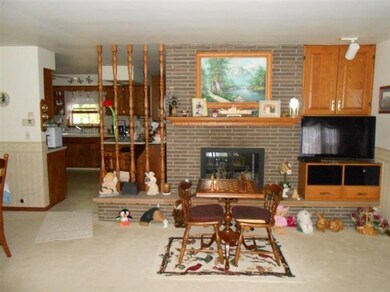
3911 W 107th Ln Crown Point, IN 46307
Highlights
- Barn
- Living Room with Fireplace
- Screened Porch
- Timothy Ball Elementary School Rated A
- Ranch Style House
- Den
About This Home
As of October 2013All WOW and VERY impressive...Location + Add in superior quality & Craftsmanship + Killer 1/2ac lot - you got the WHOLE PACKAGE...(Well, we do here so you gotta come get it!) Local Builder/Artisan built this home to last and it shows...sad to leave but times change and yet another chapter begins for this family as well as yours. This Brick & Redwood ranch w/Basement prides itself w/Hardwood floors, Vintage 60's charm in the bath tile work and an awesome double sided fireplace at the heart of the home. A Tranquil 3 seasons room overlooks a pond and rear lawn LOADED with flora - architectural nuances throughout and a great paver patio & hardscape. BONUS and rare find AWESOME detached Shop that's a turn key woodworkers shop complete with all equipment in the asking - you GOT TO SEE THIS (download online) ..Gas/Heat/Air b/i compressor lines - THE WORKS! Built w/Materials you cant afford using anymore give you the bones of greatness and little decor tweaking will make it YOURS!
Last Agent to Sell the Property
SCHUPP Real Estate License #RB14033846 Listed on: 07/26/2013
Home Details
Home Type
- Single Family
Est. Annual Taxes
- $2,056
Year Built
- Built in 1962
Lot Details
- 0.46 Acre Lot
- Lot Dimensions are 131 x 152
- Landscaped
- Paved or Partially Paved Lot
- Level Lot
Parking
- 2.5 Car Attached Garage
- Garage Door Opener
- Side Driveway
- Off-Street Parking
Home Design
- Ranch Style House
- Brick Exterior Construction
- Vinyl Siding
Interior Spaces
- 1,764 Sq Ft Home
- Living Room with Fireplace
- 2 Fireplaces
- Formal Dining Room
- Den
- Screened Porch
- Basement
Kitchen
- Gas Range
- Range Hood
- Microwave
- Dishwasher
Bedrooms and Bathrooms
- 3 Bedrooms
- Bathroom on Main Level
Laundry
- Dryer
- Washer
Outdoor Features
- Patio
- Gazebo
- Outdoor Storage
- Storage Shed
Farming
- Barn
Utilities
- Cooling Available
- Forced Air Heating System
- Heating System Uses Natural Gas
- Well
- Septic System
- Cable TV Available
Community Details
- West Long Subdivision
- Net Lease
Listing and Financial Details
- Assessor Parcel Number 451606455001000041
Ownership History
Purchase Details
Home Financials for this Owner
Home Financials are based on the most recent Mortgage that was taken out on this home.Purchase Details
Home Financials for this Owner
Home Financials are based on the most recent Mortgage that was taken out on this home.Purchase Details
Purchase Details
Similar Homes in Crown Point, IN
Home Values in the Area
Average Home Value in this Area
Purchase History
| Date | Type | Sale Price | Title Company |
|---|---|---|---|
| Warranty Deed | -- | Chicago Title Insurance Co | |
| Trustee Deed | -- | None Available | |
| Quit Claim Deed | -- | None Available | |
| Interfamily Deed Transfer | -- | None Available | |
| Interfamily Deed Transfer | -- | None Available |
Mortgage History
| Date | Status | Loan Amount | Loan Type |
|---|---|---|---|
| Open | $106,400 | Credit Line Revolving | |
| Open | $189,100 | New Conventional | |
| Closed | $197,000 | New Conventional | |
| Closed | $170,000 | New Conventional | |
| Previous Owner | $170,000 | New Conventional | |
| Previous Owner | $177,750 | New Conventional |
Property History
| Date | Event | Price | Change | Sq Ft Price |
|---|---|---|---|---|
| 06/21/2025 06/21/25 | Pending | -- | -- | -- |
| 06/13/2025 06/13/25 | For Sale | $449,900 | +127.8% | $169 / Sq Ft |
| 10/08/2013 10/08/13 | Sold | $197,500 | 0.0% | $112 / Sq Ft |
| 09/27/2013 09/27/13 | Pending | -- | -- | -- |
| 07/26/2013 07/26/13 | For Sale | $197,500 | -- | $112 / Sq Ft |
Tax History Compared to Growth
Tax History
| Year | Tax Paid | Tax Assessment Tax Assessment Total Assessment is a certain percentage of the fair market value that is determined by local assessors to be the total taxable value of land and additions on the property. | Land | Improvement |
|---|---|---|---|---|
| 2024 | $6,654 | $334,200 | $58,300 | $275,900 |
| 2023 | $2,990 | $313,100 | $58,300 | $254,800 |
| 2022 | $2,586 | $253,600 | $58,300 | $195,300 |
| 2021 | $2,313 | $241,200 | $44,400 | $196,800 |
| 2020 | $2,316 | $230,700 | $44,400 | $186,300 |
| 2019 | $2,371 | $227,400 | $44,400 | $183,000 |
| 2018 | $2,477 | $225,200 | $44,400 | $180,800 |
| 2017 | $2,187 | $200,700 | $44,400 | $156,300 |
| 2016 | $2,118 | $194,100 | $44,400 | $149,700 |
| 2014 | $3,609 | $185,100 | $44,400 | $140,700 |
| 2013 | $1,568 | $165,700 | $44,400 | $121,300 |
Agents Affiliated with this Home
-
Alex Nickla

Seller's Agent in 2025
Alex Nickla
Realty Executives
(219) 510-7199
150 in this area
643 Total Sales
-
Taylor Reitz

Seller Co-Listing Agent in 2025
Taylor Reitz
Realty Executives
(219) 201-5966
28 in this area
91 Total Sales
-
Tom Boyle

Buyer's Agent in 2025
Tom Boyle
McColly Real Estate
(219) 730-6398
3 in this area
170 Total Sales
-
John Schupp

Seller's Agent in 2013
John Schupp
SCHUPP Real Estate
(219) 775-2373
10 in this area
339 Total Sales
Map
Source: Northwest Indiana Association of REALTORS®
MLS Number: GNR333492
APN: 45-16-06-455-001.000-041
- 3915 W 107th Place
- 10813 Lane St
- 805 W North St
- 10611 Baker Place
- 2740 W 105th Ave
- 703 W North St
- 929 Monterrey Ct Unit C
- 1010 Easy St Unit C
- 621 Pratt St
- 310 Pratt St
- 315 Walnut Ln
- 11241 Oak Ridge Ct
- 405 Hoffman St
- 11341 Lakewood St
- 455 Northgate Dr
- 315 Holton Ridge
- 845 Summit Park Ct N
- 0 W Joliet St
- 116 W Goldsborough St
- 629 George Cohan Ct
