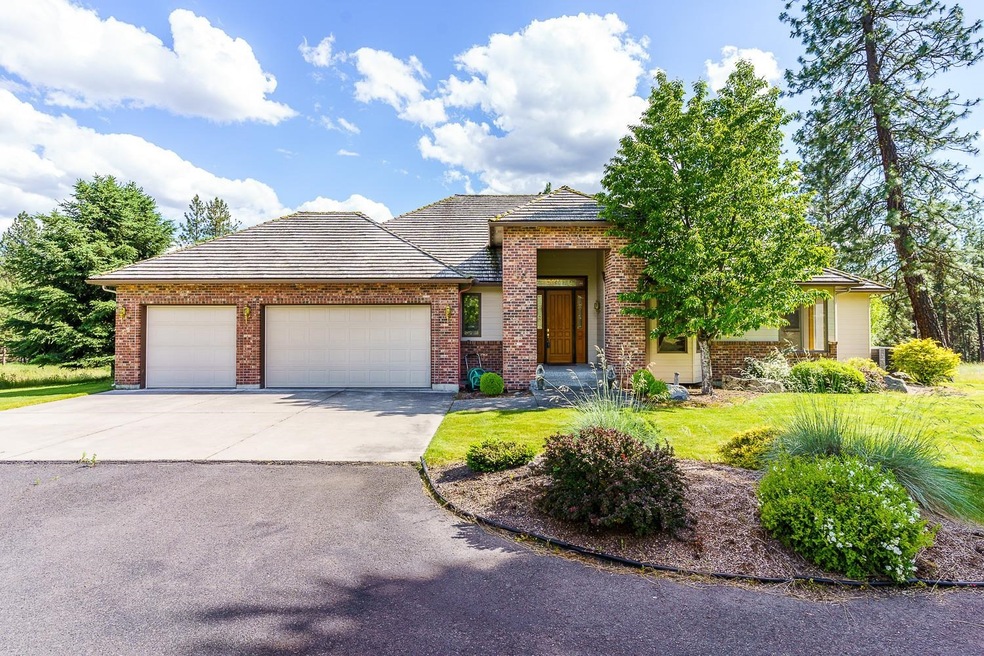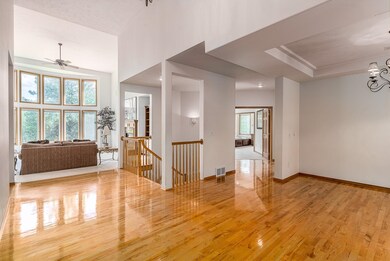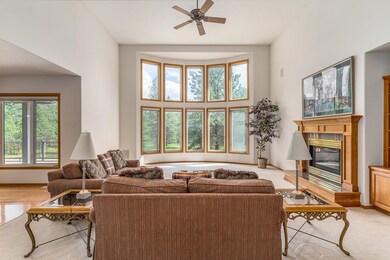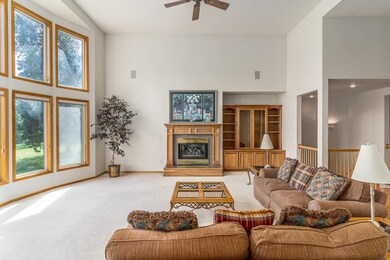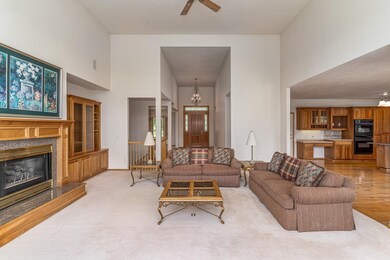
3911 W Center Ln Spokane, WA 99208
Dartford NeighborhoodEstimated Value: $866,000 - $926,555
Highlights
- RV Access or Parking
- 5 Acre Lot
- Jetted Tub in Primary Bathroom
- Northwood Middle School Rated A-
- Territorial View
- 2 Fireplaces
About This Home
As of July 2022Beautiful rancher w/ walk-out bsmt on 5 acres in Mead SD! First time on the market, this 4 bed 3 bath home offers hardwood flooring on main, formal dining room, living room w/ gas fireplace & natural light flooding through abundant windows. Spacious kitchen w/ Corian counters, lg island w/ eat bar, double ovens, gas range, & built-in pantry. Entertain on the deck off the kitchen overlooking the backyard & surrounding peaceful setting. Primary suite w/ walk-in closet & 5-piece bath. ½ bath, laundry room, & office w/ built in desk that could be converted into a 5th bedroom also on main floor. Fully finished basement has 3 additional bedrooms, full bath, & rec room w/ 2nd gas fireplace. Property offers RV parking, AC, 3-car garage, space to build a shop, & surround sound speakers throughout home. Enjoy country living and conveniently located moments from everything! Close from Wandermere shopping, Kalispel Golf & Country Club, St. Georges School, & Little Spokane River.
Last Agent to Sell the Property
Brynn Rea
Redfin License #113892 Listed on: 06/24/2022

Home Details
Home Type
- Single Family
Est. Annual Taxes
- $7,408
Year Built
- Built in 1995
Lot Details
- 5 Acre Lot
- Oversized Lot
- Level Lot
- Open Lot
- Landscaped with Trees
Home Design
- Brick Exterior Construction
- Wood Roof
- Wood Siding
Interior Spaces
- 4,466 Sq Ft Home
- 1-Story Property
- 2 Fireplaces
- Gas Fireplace
- Family Room Off Kitchen
- Family Room with entrance to outdoor space
- Separate Formal Living Room
- Formal Dining Room
- Den
- Territorial Views
Kitchen
- Eat-In Kitchen
- Breakfast Bar
- Double Oven
- Built-In Range
- Microwave
- Dishwasher
- Kitchen Island
- Solid Surface Countertops
- Disposal
Bedrooms and Bathrooms
- 4 Bedrooms
- Walk-In Closet
- Primary Bathroom is a Full Bathroom
- 3 Bathrooms
- Dual Vanity Sinks in Primary Bathroom
- Jetted Tub in Primary Bathroom
Laundry
- Dryer
- Washer
Basement
- Basement Fills Entire Space Under The House
- Exterior Basement Entry
- Recreation or Family Area in Basement
- Basement with some natural light
Parking
- 3 Car Attached Garage
- Garage Door Opener
- Off-Street Parking
- RV Access or Parking
Schools
- Evergreen Elementary School
- Highland Middle School
- Mead High School
Utilities
- Forced Air Heating and Cooling System
- Heating System Uses Gas
- Private Water Source
- Gas Water Heater
- Septic System
Listing and Financial Details
- Assessor Parcel Number 26023.9019
Community Details
Overview
- No Home Owners Association
- The community has rules related to covenants, conditions, and restrictions
Amenities
- Building Patio
- Community Deck or Porch
Ownership History
Purchase Details
Home Financials for this Owner
Home Financials are based on the most recent Mortgage that was taken out on this home.Purchase Details
Home Financials for this Owner
Home Financials are based on the most recent Mortgage that was taken out on this home.Purchase Details
Home Financials for this Owner
Home Financials are based on the most recent Mortgage that was taken out on this home.Similar Homes in Spokane, WA
Home Values in the Area
Average Home Value in this Area
Purchase History
| Date | Buyer | Sale Price | Title Company |
|---|---|---|---|
| Edmunds Danielle K | -- | New Title Company Name | |
| Johnston Robert L | -- | -- | |
| Johnston Robert L | -- | Transamerica Title |
Mortgage History
| Date | Status | Borrower | Loan Amount |
|---|---|---|---|
| Previous Owner | Johnston Robert L | $255,000 | |
| Previous Owner | Johnston Robert L | $179,000 | |
| Previous Owner | Johnston Robert L | $203,150 | |
| Previous Owner | Johnston Robert L | $29,000 |
Property History
| Date | Event | Price | Change | Sq Ft Price |
|---|---|---|---|---|
| 07/22/2022 07/22/22 | Sold | $828,750 | +0.5% | $186 / Sq Ft |
| 06/28/2022 06/28/22 | Pending | -- | -- | -- |
| 06/24/2022 06/24/22 | For Sale | $825,000 | -- | $185 / Sq Ft |
Tax History Compared to Growth
Tax History
| Year | Tax Paid | Tax Assessment Tax Assessment Total Assessment is a certain percentage of the fair market value that is determined by local assessors to be the total taxable value of land and additions on the property. | Land | Improvement |
|---|---|---|---|---|
| 2024 | $8,546 | $836,600 | $270,000 | $566,600 |
| 2023 | $7,424 | $822,600 | $256,000 | $566,600 |
| 2022 | $7,408 | $800,700 | $225,000 | $575,700 |
| 2021 | $6,266 | $544,000 | $142,000 | $402,000 |
| 2020 | $6,000 | $496,500 | $142,000 | $354,500 |
| 2019 | $5,639 | $471,900 | $142,000 | $329,900 |
| 2018 | $6,092 | $434,800 | $142,000 | $292,800 |
| 2017 | $5,805 | $416,300 | $142,000 | $274,300 |
| 2016 | $5,838 | $407,200 | $142,000 | $265,200 |
| 2015 | $5,332 | $380,200 | $132,000 | $248,200 |
| 2014 | -- | $383,600 | $132,000 | $251,600 |
| 2013 | -- | $0 | $0 | $0 |
Agents Affiliated with this Home
-

Seller's Agent in 2022
Brynn Rea
Redfin
(509) 237-2668
-
Dave Lawrence

Buyer's Agent in 2022
Dave Lawrence
Windermere North
(509) 991-6358
38 in this area
162 Total Sales
Map
Source: Spokane Association of REALTORS®
MLS Number: 202218244
APN: 26023.9019
- 13615 N Riverbluff Ln
- 13601 N Riverbluff Ln
- 13619 N Luna Ln
- 14124 N Boulder Park Ln
- 13903 N Riverbluff Ln
- 13858 N Boulder Park Ln
- XX Regina Ln
- 11625 N Alberta Ln
- 11605 N Alberta Ln
- 11905 N Anna J Dr
- 12004 N Anna J Dr
- 10740 N Beaverhead Rd
- 10721 N Beaverhead Rd
- 4538 W Brookfield Ave
- 10824 N Beaverhead Rd
- 11516 N Kathy Dr
- 10840 N Paiute St
- 10722 N Beaverhead Rd
- 10737 N Beaverhead Rd
- 10702 N Beaverhead Rd
- 3911 W Center Ln
- 3813 W Center Ln
- XX W Center Ln Unit & Dorset Rd.
- XX W Center Ln
- 3929 W Center Ln
- 3720 W Rutter Pkwy
- 3xxx W Center Ln Unit & Dorset Rd
- 4027 W Center Ln
- 3811 W Rutter Pkwy
- 4028 W Center Ln
- 3810 W Center Ln
- 3717 W Rutter Pkwy
- 3914 W Center Ln
- 13419 N Dorset Rd
- 4207 W Center Ln
- 3919 W Rutter Pkwy
- 3926 W Center Ln
- 3901 W Rutter Pkwy
- 4311 W Center Ln
- 4302 W Center Ln
