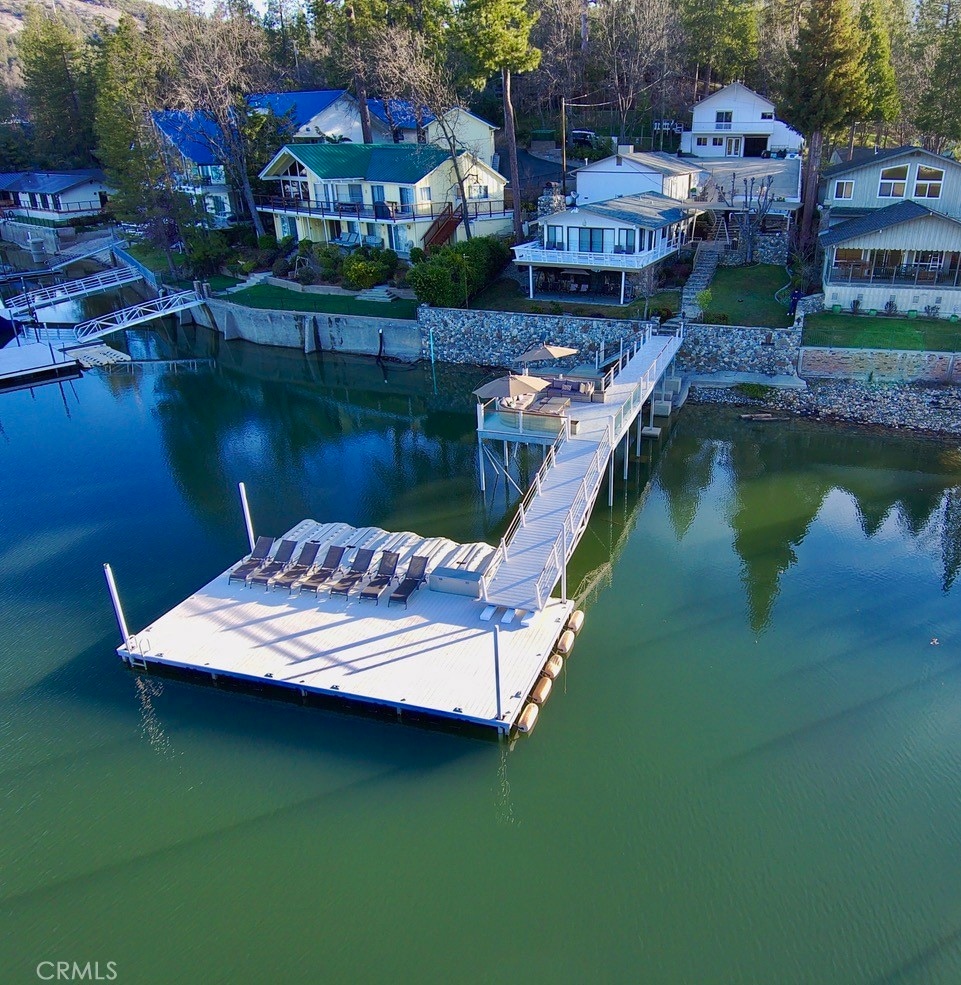
39118 Lake Dr Bass Lake, CA 93604
Estimated payment $29,013/month
Highlights
- Lake Front
- Detached Guest House
- Primary Bedroom Suite
- Private Dock Site
- Fishing
- Custom Home
About This Home
Lakefront home with large private dock with several tie-ups and room for up to 6 jet skis, large deck over the water for relaxing and or entertainment. Watch the firework displays from the dock, home or wrap around deck. Main home has 4 bedrooms and 2 full bathrooms. Master suite is on the lower level and opens to a covered patio with lake views. Main level has living room, kitchen and dining areas plus 3 bedrooms 1 bath, laundry room. Second home has 2 bedrooms 1 bath, living room and kitchen. Below 2nd home is a game room with a 1/2 bath. Separate storage area for lake toys too. Outdoor kitchen with built in BBQ/Grill refrigerator, freezer, granite countertops under a pergola with heaters and lighting trash compactor Detached garage is currently used as a gym. Lots of parking too. Home is located at the end of Lake Drive for privacy, property is gated.
Listing Agent
Stars & Stripes Real Estate Brokerage Phone: 559-760-3715 License #01217124 Listed on: 03/06/2025
Co-Listing Agent
Stars & Stripes Real Estate Brokerage Phone: 559-760-3715 License #01935053
Home Details
Home Type
- Single Family
Year Built
- Built in 1962 | Remodeled
Lot Details
- 0.34 Acre Lot
- Lake Front
- Home fronts a seawall
- Property fronts a county road
- Rural Setting
- Masonry wall
- Wrought Iron Fence
- Fence is in good condition
- Irregular Lot
- Lot Sloped Down
- Sprinkler System
- Property is zoned RUS
Parking
- 2 Car Garage
- Parking Available
- Side Facing Garage
- Two Garage Doors
- Driveway Down Slope From Street
Property Views
- Water
- Woods
- Mountain
- Hills
Home Design
- Custom Home
- Turnkey
- Combination Foundation
- Composition Roof
- Wood Siding
Interior Spaces
- 3,500 Sq Ft Home
- 2-Story Property
- Open Floorplan
- Built-In Features
- Cathedral Ceiling
- Wood Burning Fireplace
- Fireplace Features Masonry
- Propane Fireplace
- Double Pane Windows
- Sliding Doors
- Great Room
- Family Room Off Kitchen
- Living Room with Fireplace
- Living Room with Attached Deck
- Recreation Room
- Bonus Room
- Home Gym
- Carpet
Kitchen
- Open to Family Room
- Breakfast Bar
- Propane Range
- Ice Maker
- Dishwasher
- Granite Countertops
- Trash Compactor
Bedrooms and Bathrooms
- 6 Main Level Bedrooms
- Fireplace in Primary Bedroom
- Primary Bedroom Suite
- Multi-Level Bedroom
- 3 Full Bathrooms
- Tile Bathroom Countertop
- Dual Vanity Sinks in Primary Bathroom
- Bathtub with Shower
- Walk-in Shower
Laundry
- Laundry Room
- Gas And Electric Dryer Hookup
Home Security
- Home Security System
- Carbon Monoxide Detectors
- Fire and Smoke Detector
Outdoor Features
- Private Dock Site
- Docks
- Patio
- Wrap Around Porch
Additional Homes
- Two Homes on a Lot
- Detached Guest House
Utilities
- Evaporated cooling system
- Central Heating and Cooling System
- Baseboard Heating
- Propane
Listing and Financial Details
- Tax Lot 309
- Assessor Parcel Number 070131024
- Seller Considering Concessions
Community Details
Overview
- No Home Owners Association
- Near a National Forest
- Foothills
Recreation
- Fishing
- Water Sports
- Hiking Trails
Map
Home Values in the Area
Average Home Value in this Area
Property History
| Date | Event | Price | Change | Sq Ft Price |
|---|---|---|---|---|
| 03/06/2025 03/06/25 | For Sale | $4,499,000 | -- | $1,285 / Sq Ft |
Similar Home in Bass Lake, CA
Source: California Regional Multiple Listing Service (CRMLS)
MLS Number: MD25049924






