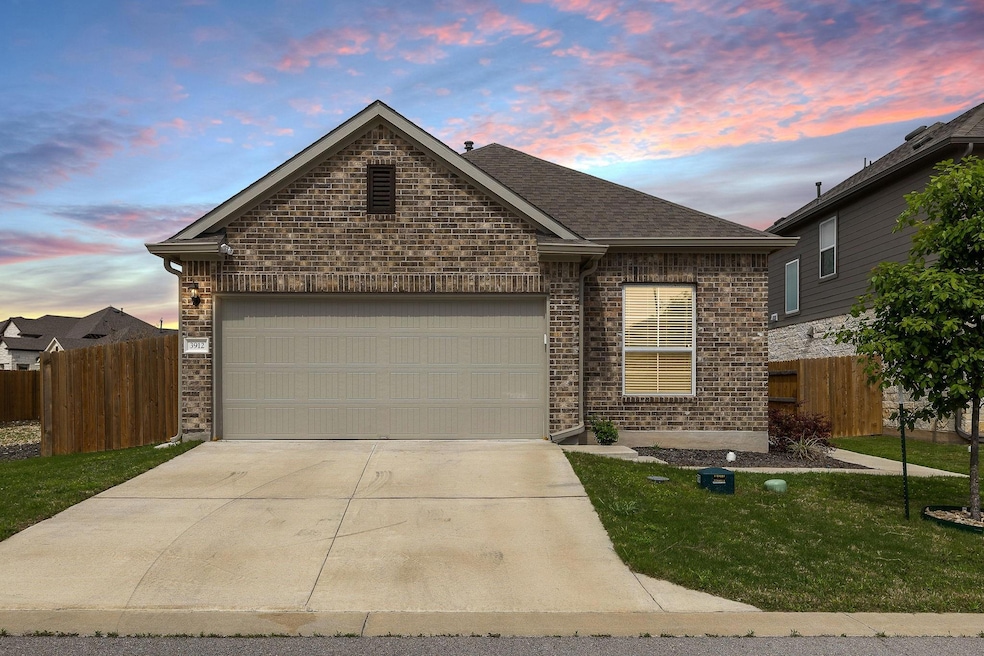
3912 Birdwatch Loop Unit 58 Pflugerville, TX 78660
Blackhawk NeighborhoodHighlights
- Fishing
- Gated Community
- Clubhouse
- Mott El Rated 9+
- Community Lake
- Private Lot
About This Home
As of July 2025This single-story home is situated in the gated community of Trails at Blackhawk, nestled within the highly sought-after Master Plan Community of Blackhawk. Enjoying the luxury of only one neighboring property, this residence offers seamless access to the surrounding trails and lake, making it an ideal retreat for nature enthusiasts. Featuring three bedrooms and two full baths, this home is designed for comfort and convenience. The 2-car garage provides ample parking space, while the private covered back patio offers a lovely outdoor setting for relaxation or entertaining guests. Inside, the open floor plan creates an inviting atmosphere, accentuated by granite countertops, a kitchen island, stylish backsplash, and abundant natural light. Vinyl wood-looking plank flooring extends throughout the living spaces, adding warmth and elegance. Stainless steel appliances further enhance the kitchen's appeal. Residents of this community enjoy access to a wealth of amenities, courtesy of the Blackhawk Homeowners Association. From hike and bike trails to parks, sports facilities, and multiple swimming pool centers, there's no shortage of recreational options. Additionally, a BBQ pavilion provides the perfect venue for outdoor gatherings and social events. Conveniently located near toll roads and highways, this home offers quick access to shopping, dining, grocery stores, banking, and other retail experiences, ensuring that everyday essentials are always within reach. Furthermore, top-notch schools in the highly acclaimed Pflugerville Independent School District add to the appeal of this sought-after neighborhood. Don't miss out on the opportunity to make this gem your new home in the vibrant community of Blackhawk!
Last Agent to Sell the Property
Compass RE Texas, LLC Brokerage Phone: 5126619883 License #0761506 Listed on: 04/17/2025

Home Details
Home Type
- Single Family
Est. Annual Taxes
- $5,927
Year Built
- Built in 2021
Lot Details
- 7,035 Sq Ft Lot
- South Facing Home
- Private Entrance
- Masonry wall
- Private Lot
- Property is in excellent condition
HOA Fees
- $90 Monthly HOA Fees
Parking
- 2 Car Garage
- Additional Parking
Home Design
- Brick Exterior Construction
- Slab Foundation
- Shingle Roof
Interior Spaces
- 1,296 Sq Ft Home
- 1-Story Property
- Ceiling Fan
- Vinyl Flooring
Kitchen
- Breakfast Bar
- Cooktop
- Microwave
- Dishwasher
- Kitchen Island
- Granite Countertops
Bedrooms and Bathrooms
- 3 Main Level Bedrooms
- Walk-In Closet
- 2 Full Bathrooms
- Walk-in Shower
Laundry
- Dryer
- Washer
Outdoor Features
- Porch
Schools
- Rowe Lane Elementary School
- Kelly Lane Middle School
- Weiss High School
Utilities
- Central Heating and Cooling System
- Natural Gas Connected
- Cable TV Available
Listing and Financial Details
- Assessor Parcel Number 02865918590000
Community Details
Overview
- Association fees include common area maintenance
- Blackhawk HOA
- Blackhawk Subdivision
- Community Lake
Amenities
- Picnic Area
- Common Area
- Clubhouse
- Community Mailbox
Recreation
- Community Playground
- Community Pool
- Fishing
- Park
Security
- Gated Community
Ownership History
Purchase Details
Home Financials for this Owner
Home Financials are based on the most recent Mortgage that was taken out on this home.Similar Homes in the area
Home Values in the Area
Average Home Value in this Area
Purchase History
| Date | Type | Sale Price | Title Company |
|---|---|---|---|
| Deed | -- | Austin Title Company |
Mortgage History
| Date | Status | Loan Amount | Loan Type |
|---|---|---|---|
| Open | $192,500 | New Conventional | |
| Previous Owner | $254,269 | New Conventional |
Property History
| Date | Event | Price | Change | Sq Ft Price |
|---|---|---|---|---|
| 07/15/2025 07/15/25 | Sold | -- | -- | -- |
| 05/06/2025 05/06/25 | Price Changed | $335,000 | -2.9% | $258 / Sq Ft |
| 04/17/2025 04/17/25 | For Sale | $345,000 | 0.0% | $266 / Sq Ft |
| 04/16/2024 04/16/24 | Rented | $2,100 | 0.0% | -- |
| 04/11/2024 04/11/24 | Under Contract | -- | -- | -- |
| 04/05/2024 04/05/24 | For Rent | $2,100 | -- | -- |
Tax History Compared to Growth
Tax History
| Year | Tax Paid | Tax Assessment Tax Assessment Total Assessment is a certain percentage of the fair market value that is determined by local assessors to be the total taxable value of land and additions on the property. | Land | Improvement |
|---|---|---|---|---|
| 2023 | $5,927 | $438,435 | $70,360 | $368,075 |
| 2022 | $6,536 | $248,935 | $70,360 | $178,575 |
| 2021 | $1,630 | $56,288 | $56,288 | $0 |
Agents Affiliated with this Home
-
Ashley White

Seller's Agent in 2025
Ashley White
Compass RE Texas, LLC
(512) 661-9883
1 in this area
54 Total Sales
-
Keri Jackson

Buyer's Agent in 2025
Keri Jackson
Austin Choice Realty, LLC
(512) 659-6825
7 in this area
109 Total Sales
Map
Source: Unlock MLS (Austin Board of REALTORS®)
MLS Number: 1638358
APN: 923880
- 4203 Birdwatch Loop Unit 14
- 20413 Martin Ln
- 20709 Snow Bunting Ln
- 3805 Eland Dr
- 3405 Eagle Ridge Ln
- 3813 Eland Dr
- 20517 Martin Ln
- 3412 Plover Run Trail
- 20525 Martin Ln
- 3300 Kestrel Lore Ct
- 20529 Martin Ln
- 20529 Martin Ln
- 20529 Martin Ln
- 20529 Martin Ln
- 20529 Martin Ln
- 20529 Martin Ln
- 20529 Martin Ln
- 20529 Martin Ln
- 20529 Martin Ln
- 20529 Martin Ln
