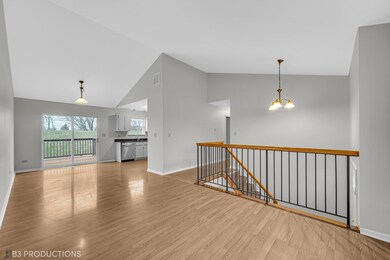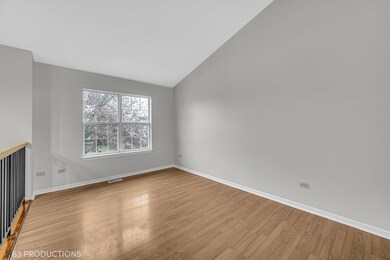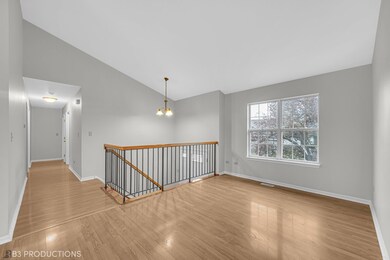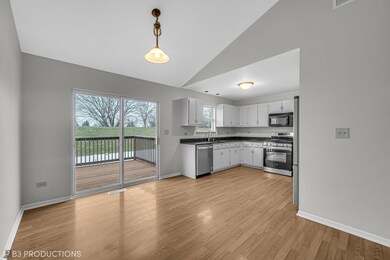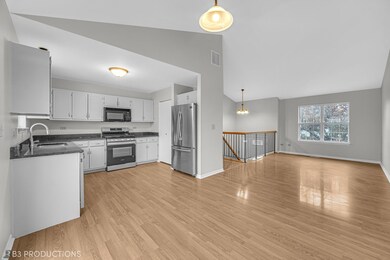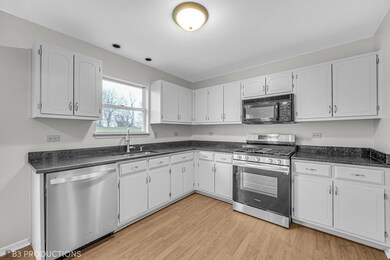
3912 Brenton Dr Joliet, IL 60431
Crystal Lawns NeighborhoodHighlights
- Main Floor Bedroom
- Balcony
- Patio
- Plainfield Central High School Rated A-
- 2 Car Attached Garage
- 5-minute walk to Grand Prairie Tot Park
About This Home
As of February 2025Step into 3912 Brenton Dr., offering a perfect blend of comfort and style! This freshly rehabbed 4-bedroom, 2-bathroom home is a true standout and is in the coveted Plainfield School District! The main level welcomes you with an airy layout featuring 3 generously sized bedrooms, including a primary bedroom with convenient dual access to a beautifully updated full bath. Step out onto the west-facing balcony and take in stunning sunsets while overlooking your expansive, fully fenced backyard-your private oasis for relaxation and entertaining. The lower level includes a 4th bedroom, another full bathroom, laundry room, and convenient walkout access to the backyard patio. The vinyl privacy fence, storage shed, and ample outdoor space complete the package. With professional paint thoughtful updates, and prime location perks, this home is move-in ready and waiting to impress.
Last Agent to Sell the Property
Century 21 Pride Realty License #471021898 Listed on: 12/12/2024

Home Details
Home Type
- Single Family
Est. Annual Taxes
- $5,742
Year Built
- Built in 1996 | Remodeled in 2024
Lot Details
- 0.26 Acre Lot
- Lot Dimensions are 60x209x70x209
Parking
- 2 Car Attached Garage
- Heated Garage
- Garage Door Opener
- Driveway
- Parking Included in Price
Home Design
- Split Level Home
- Asphalt Roof
- Vinyl Siding
- Concrete Perimeter Foundation
Interior Spaces
- 1,701 Sq Ft Home
- Family Room
- Combination Dining and Living Room
- Laminate Flooring
Kitchen
- Range
- Microwave
- Dishwasher
Bedrooms and Bathrooms
- 4 Bedrooms
- 4 Potential Bedrooms
- Main Floor Bedroom
- Bathroom on Main Level
- 2 Full Bathrooms
Laundry
- Laundry Room
- Laundry on main level
- Sink Near Laundry
- Gas Dryer Hookup
Outdoor Features
- Balcony
- Patio
- Shed
Utilities
- Central Air
- Heating System Uses Natural Gas
Listing and Financial Details
- Homeowner Tax Exemptions
Ownership History
Purchase Details
Home Financials for this Owner
Home Financials are based on the most recent Mortgage that was taken out on this home.Purchase Details
Purchase Details
Home Financials for this Owner
Home Financials are based on the most recent Mortgage that was taken out on this home.Purchase Details
Home Financials for this Owner
Home Financials are based on the most recent Mortgage that was taken out on this home.Purchase Details
Home Financials for this Owner
Home Financials are based on the most recent Mortgage that was taken out on this home.Similar Homes in the area
Home Values in the Area
Average Home Value in this Area
Purchase History
| Date | Type | Sale Price | Title Company |
|---|---|---|---|
| Warranty Deed | $359,000 | None Listed On Document | |
| Sheriffs Deed | $218,531 | None Listed On Document | |
| Warranty Deed | $215,000 | Fidelity National Title Ins | |
| Warranty Deed | $160,000 | -- | |
| Joint Tenancy Deed | $126,000 | Lawyers Title |
Mortgage History
| Date | Status | Loan Amount | Loan Type |
|---|---|---|---|
| Open | $348,230 | New Conventional | |
| Previous Owner | $38,307 | New Conventional | |
| Previous Owner | $218,826 | VA | |
| Previous Owner | $219,622 | VA | |
| Previous Owner | $157,528 | FHA | |
| Previous Owner | $124,284 | FHA |
Property History
| Date | Event | Price | Change | Sq Ft Price |
|---|---|---|---|---|
| 02/20/2025 02/20/25 | Sold | $359,000 | 0.0% | $211 / Sq Ft |
| 01/05/2025 01/05/25 | Pending | -- | -- | -- |
| 12/12/2024 12/12/24 | For Sale | $359,000 | +67.0% | $211 / Sq Ft |
| 06/25/2018 06/25/18 | Sold | $215,000 | 0.0% | $126 / Sq Ft |
| 05/12/2018 05/12/18 | Pending | -- | -- | -- |
| 05/08/2018 05/08/18 | For Sale | $214,900 | -- | $126 / Sq Ft |
Tax History Compared to Growth
Tax History
| Year | Tax Paid | Tax Assessment Tax Assessment Total Assessment is a certain percentage of the fair market value that is determined by local assessors to be the total taxable value of land and additions on the property. | Land | Improvement |
|---|---|---|---|---|
| 2023 | $6,017 | $83,104 | $19,109 | $63,995 |
| 2022 | $5,757 | $73,306 | $16,856 | $56,450 |
| 2021 | $5,483 | $68,510 | $15,753 | $52,757 |
| 2020 | $5,412 | $66,566 | $15,306 | $51,260 |
| 2019 | $5,050 | $61,100 | $14,584 | $46,516 |
| 2018 | $4,349 | $57,407 | $13,703 | $43,704 |
| 2017 | $4,040 | $52,576 | $13,022 | $39,554 |
| 2016 | $3,950 | $50,144 | $12,420 | $37,724 |
| 2015 | $3,667 | $46,974 | $11,635 | $35,339 |
| 2014 | $3,667 | $45,315 | $11,224 | $34,091 |
| 2013 | $3,667 | $45,315 | $11,224 | $34,091 |
Agents Affiliated with this Home
-
Kayleigh Condon

Seller's Agent in 2025
Kayleigh Condon
Century 21 Pride Realty
(815) 405-8953
4 in this area
78 Total Sales
-
Dan Condon

Seller Co-Listing Agent in 2025
Dan Condon
Century 21 Pride Realty
(708) 710-0267
4 in this area
79 Total Sales
-
Monica Deanda

Buyer's Agent in 2025
Monica Deanda
PROSALES REALTY
(312) 909-2863
1 in this area
151 Total Sales
-
Mark William Patush

Seller's Agent in 2018
Mark William Patush
Wilk Real Estate
(815) 546-9771
21 Total Sales
-
Barbara Stamper

Buyer's Agent in 2018
Barbara Stamper
Results Realty ERA Powered
(630) 533-0411
35 Total Sales
Map
Source: Midwest Real Estate Data (MRED)
MLS Number: 12218481
APN: 03-26-101-019
- 2901 Woodside Dr Unit 116
- 16636 Winding Creek Rd
- 3502 Lake Side Cir
- 2425 Lockner Blvd
- 16529 Edgewood Dr
- 16527 S Ivy Ln
- 2718 Lake Side Cir
- 2708 Lake Shore Dr Unit 1
- 2517 Oak Tree Ln
- 3411 Caton Farm Rd
- 2623 Essington Rd
- 2625 Essington Rd Unit 2625
- 2326 Woodhill Ct
- 2525 Harbor Dr Unit 2525
- 4118 Rivertowne Dr Unit 1
- 2601 Commonwealth Ave
- 16410 S Howard St
- 16120 S Lawrence St
- 2801 Wilshire Blvd
- 3115 September Dr

