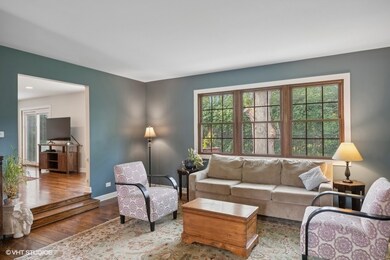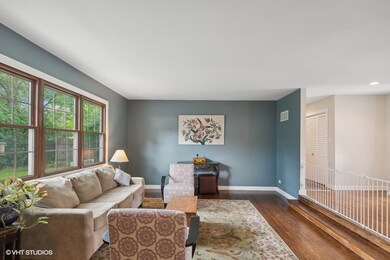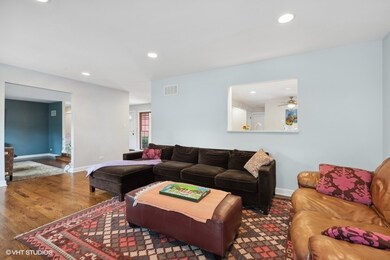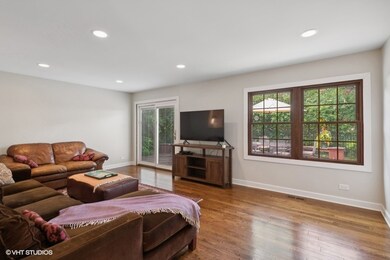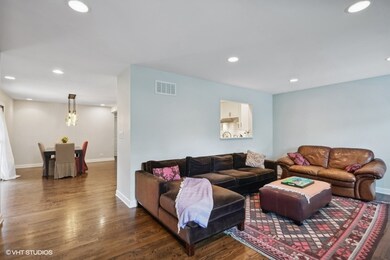
3912 Brett Ln Glenview, IL 60026
The Willows NeighborhoodHighlights
- Open Floorplan
- Property is near a park
- Ranch Style House
- Henry Winkelman Elementary School Rated A-
- Recreation Room
- Wood Flooring
About This Home
As of November 2024Discover practicality and effortless flow in this beautiful 4 bedroom 3 bathroom ranch home, ideal for both relaxation and entertainment. Two oversized living spaces seamlessly connect with the kitchen and dining area, creating a fantastic layout. The kitchen underwent a complete renovation in 2019, featuring a spacious 6 x 6 island with a wine cooler, sleek quartz surfaces, stainless steel Thermador appliances including stove and dishwasher, a convenient drawer microwave, and a stylish subway tile backsplash. Throughout the home, enjoy the elegance of refinished hardwood floors, new trim, and interior doors. The main level offers three generously sized bedrooms, including a master suite and guest bathroom. The fourth bedroom and an additional full bath are located on the lower level along with a sprawling 30 x 20 recreation room. Outside, the expansive backyard includes a large deck, perfect for outdoor gatherings. The home is equipped with both a flood protection system and a Generac backup generator for added peace of mind. New roof 2023. Conveniently situated within walking distance to Winkelman Elementary and Glenbrook South, residents also enjoy easy access to The Glen's vibrant shopping and restaurant scene.
Last Agent to Sell the Property
@properties Christie's International Real Estate License #475154601

Home Details
Home Type
- Single Family
Est. Annual Taxes
- $10,222
Year Built
- 1975
Lot Details
- 10,071 Sq Ft Lot
- Lot Dimensions are 80 x 125
Parking
- 2 Car Attached Garage
- Garage Transmitter
- Garage Door Opener
- Driveway
- Parking Included in Price
Home Design
- Ranch Style House
- Vinyl Siding
Interior Spaces
- Open Floorplan
- Ceiling Fan
- Living Room
- Dining Room
- Recreation Room
- Storage Room
- Carbon Monoxide Detectors
Kitchen
- Range with Range Hood
- Microwave
- Dishwasher
- Wine Refrigerator
- Stainless Steel Appliances
Flooring
- Wood
- Carpet
Bedrooms and Bathrooms
- 3 Bedrooms
- 4 Potential Bedrooms
- Bathroom on Main Level
- 3 Full Bathrooms
Laundry
- Laundry Room
- Laundry on main level
- Dryer
- Washer
Finished Basement
- Basement Fills Entire Space Under The House
- Sump Pump
- Finished Basement Bathroom
Location
- Property is near a park
Schools
- Henry Winkelman Elementary Schoo
- Field Middle School
- Glenbrook South High School
Utilities
- Forced Air Heating and Cooling System
- Heating System Uses Natural Gas
- 200+ Amp Service
- Power Generator
- Lake Michigan Water
Listing and Financial Details
- Homeowner Tax Exemptions
Map
Home Values in the Area
Average Home Value in this Area
Property History
| Date | Event | Price | Change | Sq Ft Price |
|---|---|---|---|---|
| 11/26/2024 11/26/24 | Sold | $765,000 | 0.0% | $365 / Sq Ft |
| 10/03/2024 10/03/24 | Pending | -- | -- | -- |
| 09/27/2024 09/27/24 | Price Changed | $765,000 | -1.3% | $365 / Sq Ft |
| 09/11/2024 09/11/24 | For Sale | $775,000 | +18.3% | $369 / Sq Ft |
| 07/15/2022 07/15/22 | Sold | $655,000 | +2.4% | $312 / Sq Ft |
| 06/20/2022 06/20/22 | Pending | -- | -- | -- |
| 06/16/2022 06/16/22 | For Sale | $639,900 | +28.8% | $305 / Sq Ft |
| 02/26/2019 02/26/19 | Sold | $497,000 | -4.4% | $237 / Sq Ft |
| 01/04/2019 01/04/19 | Pending | -- | -- | -- |
| 12/07/2018 12/07/18 | Price Changed | $519,900 | -2.6% | $248 / Sq Ft |
| 11/15/2018 11/15/18 | For Sale | $534,000 | -- | $255 / Sq Ft |
Tax History
| Year | Tax Paid | Tax Assessment Tax Assessment Total Assessment is a certain percentage of the fair market value that is determined by local assessors to be the total taxable value of land and additions on the property. | Land | Improvement |
|---|---|---|---|---|
| 2024 | $10,767 | $51,027 | $14,102 | $36,925 |
| 2023 | $10,767 | $51,027 | $14,102 | $36,925 |
| 2022 | $10,767 | $54,000 | $14,102 | $39,898 |
| 2021 | $7,798 | $34,891 | $11,835 | $23,056 |
| 2020 | $8,218 | $34,891 | $11,835 | $23,056 |
| 2019 | $7,266 | $38,342 | $11,835 | $26,507 |
| 2018 | $9,739 | $46,136 | $10,324 | $35,812 |
| 2017 | $9,503 | $46,136 | $10,324 | $35,812 |
| 2016 | $9,194 | $46,136 | $10,324 | $35,812 |
| 2015 | $9,251 | $42,342 | $8,310 | $34,032 |
| 2014 | $9,002 | $42,342 | $8,310 | $34,032 |
| 2013 | $8,800 | $42,342 | $8,310 | $34,032 |
Mortgage History
| Date | Status | Loan Amount | Loan Type |
|---|---|---|---|
| Open | $612,000 | New Conventional | |
| Previous Owner | $486,000 | New Conventional | |
| Previous Owner | $497,000 | New Conventional | |
| Previous Owner | $248,000 | New Conventional | |
| Previous Owner | $100,000 | Credit Line Revolving | |
| Previous Owner | $298,000 | New Conventional | |
| Previous Owner | $200,000 | Credit Line Revolving | |
| Previous Owner | $208,000 | New Conventional | |
| Previous Owner | $100,000 | Credit Line Revolving | |
| Previous Owner | $148,000 | Unknown | |
| Previous Owner | $100,000 | Credit Line Revolving | |
| Previous Owner | $60,000 | Credit Line Revolving | |
| Previous Owner | $25,000 | Unknown | |
| Previous Owner | $225,200 | No Value Available | |
| Previous Owner | $62,700 | No Value Available |
Deed History
| Date | Type | Sale Price | Title Company |
|---|---|---|---|
| Warranty Deed | $765,000 | Proper Title | |
| Warranty Deed | $497,000 | Near North National Title | |
| Warranty Deed | $294,000 | Professional National Title | |
| Quit Claim Deed | -- | -- |
Similar Homes in the area
Source: Midwest Real Estate Data (MRED)
MLS Number: 12161239
APN: 04-29-203-005-0000
- 3907 Brett Ln
- 2060 Norwich Ct
- 3190 Landwehr Rd
- 3617 Ari Dr W
- 2118 Warrington Ct
- 2348 Iroquois Dr
- 3611 Lawson Rd
- 2410 Halina Dr E
- 3423 Maple Leaf Dr
- 3300 Overland Pass
- 4026 Chester Dr
- 1911 Franklin Dr
- 1651 Portage Run
- 2213 Strawberry Ln
- 1618 Robin Ln
- 3844 Grace Ln
- 2758 Charlie Ct
- 3807 Grace Ln
- 1701 Longmeadow Dr
- 4402 Lainie Cir


