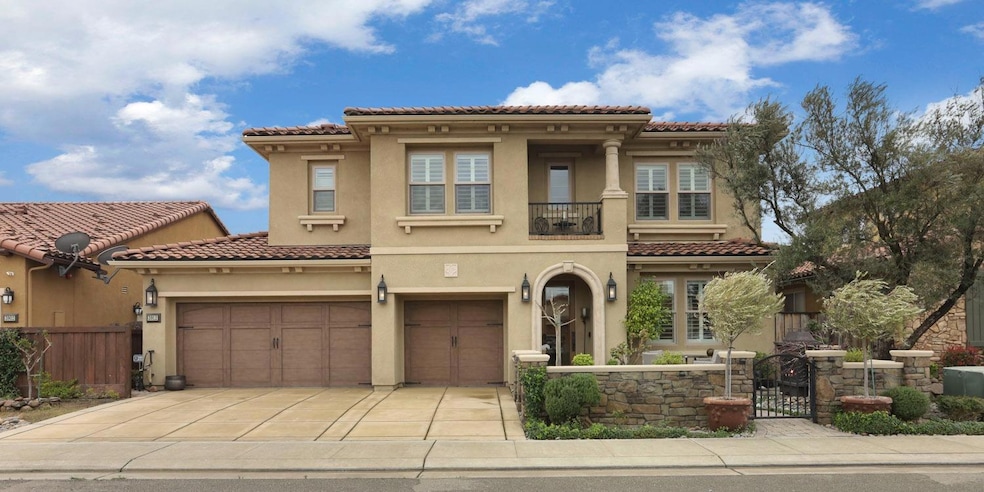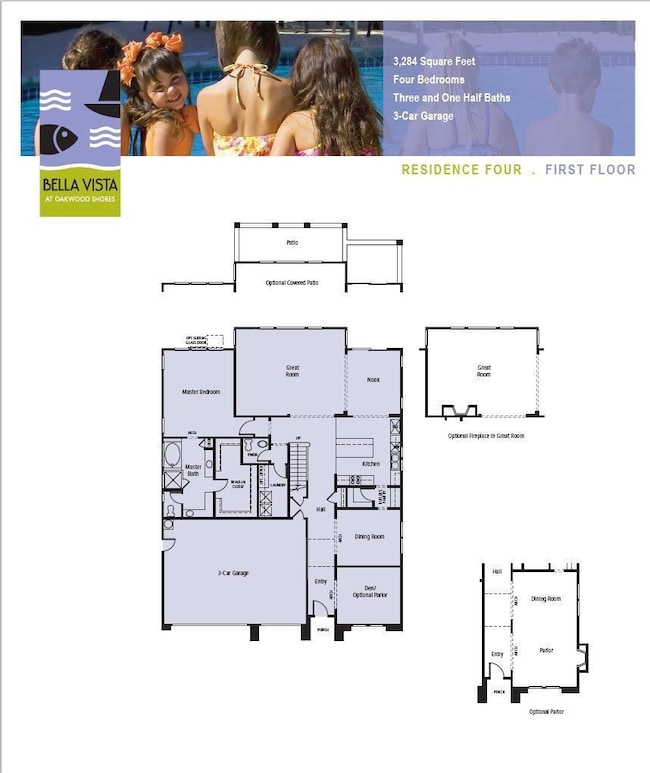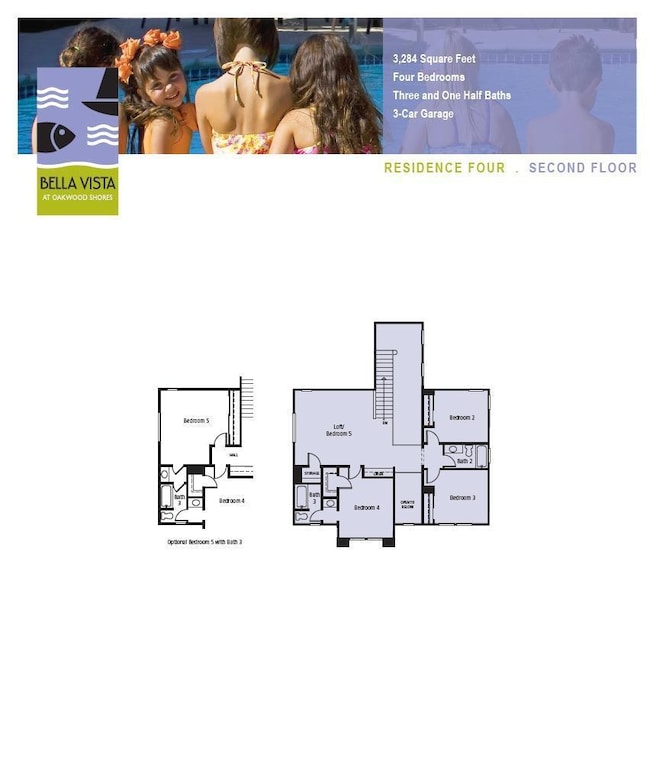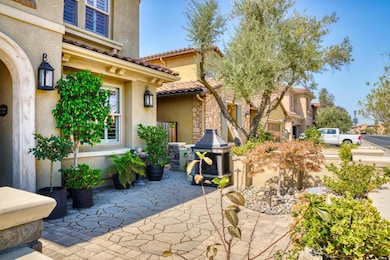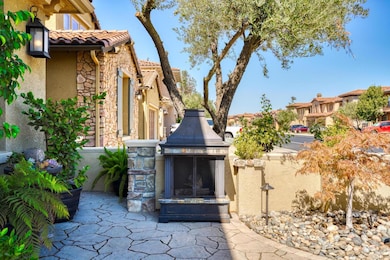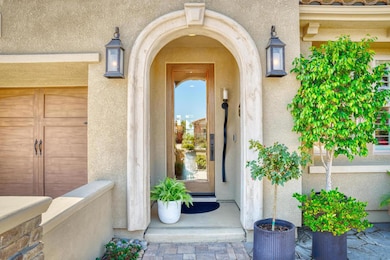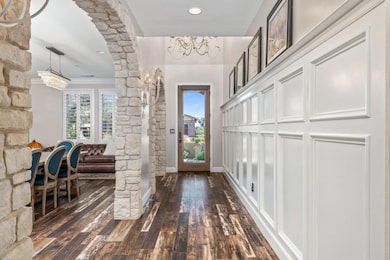3912 Castellina Way Manteca, CA 95337
Estimated payment $8,853/month
Highlights
- Water Views
- Boat Dock
- In Ground Pool
- Sierra High School Rated A-
- Access To Lake
- Solar Power System
About This Home
Breathtaking lakefront home offering 3,284 sq. ft. with 4 bedrooms and 3.5 baths. The main suite is downstairs with French doors to a private patio, spa-like bath with soaking tub, and walk-in closet. Entry showcases a grand staircase, chandelier, wainscoting, and stone arches opening to the formal dining room with enclosed wine storage. The custom chef's kitchen highlights Italian Bertazzoni appliances, oversized built-in refrigerator, drawer microwave, pantry, Brazilian marble counters, custom hood, and glazed white cabinetry. Living areas feature unique hardwood floors, fireplaces with custom mantles, stonework, beams, and a library nook with sliding ladder. Upstairs includes a large loft/media room. Outdoor living boasts a private boat dock, travertine-surround spool, trellis, and custom BBQ. Additional features: 3-car garage, new tankless water heater, leased solar ($350/mo), and fiber optics by Xfinity. No Mello Roos.
Home Details
Home Type
- Single Family
Est. Annual Taxes
- $15,824
Year Built
- Built in 2016 | Remodeled
HOA Fees
- $170 Monthly HOA Fees
Parking
- 3 Car Garage
- Secured Garage or Parking
Home Design
- Concrete Foundation
- Frame Construction
- Tile Roof
- Concrete Perimeter Foundation
Interior Spaces
- 3,284 Sq Ft Home
- 2-Story Property
- Beamed Ceilings
- Cathedral Ceiling
- Ceiling Fan
- Stone Fireplace
- Family Room with Fireplace
- Great Room
- Living Room
- Dining Room with Fireplace
- 2 Fireplaces
- Formal Dining Room
- Recreation Room with Fireplace
- Water Views
Kitchen
- Range Hood
- Microwave
- Built-In Refrigerator
- Dishwasher
- Kitchen Island
- Marble Countertops
Flooring
- Wood
- Tile
Bedrooms and Bathrooms
- 4 Bedrooms
- Main Floor Bedroom
- Soaking Tub
- Bathtub with Shower
Laundry
- Laundry in unit
- Dryer
- Washer
- Sink Near Laundry
Home Security
- Carbon Monoxide Detectors
- Fire and Smoke Detector
- Fire Sprinkler System
Pool
- In Ground Pool
- Gunite Pool
- Spa
- Fence Around Pool
Outdoor Features
- Access To Lake
- Balcony
- Outdoor Kitchen
- Fire Pit
- Pergola
Utilities
- Central Heating and Cooling System
- 220 Volts
- Shared Well
Additional Features
- Solar Power System
- 7,501 Sq Ft Lot
Listing and Financial Details
- Assessor Parcel Number 241-690-34
Community Details
Overview
- Association fees include management, common areas, pool, recreation facility, security, ground maintenance
- Oakwood Shores Owner's Ass. Association
- Mandatory home owners association
Amenities
- Community Barbecue Grill
- Clubhouse
Recreation
- Boat Dock
- Recreation Facilities
- Community Playground
- Community Pool
Map
Home Values in the Area
Average Home Value in this Area
Tax History
| Year | Tax Paid | Tax Assessment Tax Assessment Total Assessment is a certain percentage of the fair market value that is determined by local assessors to be the total taxable value of land and additions on the property. | Land | Improvement |
|---|---|---|---|---|
| 2025 | $15,824 | $1,342,116 | $400,554 | $941,562 |
| 2024 | $15,401 | $1,315,800 | $392,700 | $923,100 |
| 2023 | $9,188 | $756,620 | $256,009 | $500,611 |
| 2022 | $8,404 | $741,786 | $250,990 | $490,796 |
| 2021 | $8,313 | $727,242 | $246,069 | $481,173 |
| 2020 | $7,982 | $719,786 | $243,546 | $476,240 |
| 2019 | $7,740 | $692,928 | $238,771 | $454,157 |
| 2018 | $7,528 | $669,342 | $234,090 | $435,252 |
| 2017 | $7,420 | $656,218 | $229,500 | $426,718 |
| 2016 | $629 | $49,067 | $49,067 | $0 |
| 2015 | $626 | $48,330 | $48,330 | $0 |
| 2014 | $593 | $47,384 | $47,384 | $0 |
Property History
| Date | Event | Price | List to Sale | Price per Sq Ft | Prior Sale |
|---|---|---|---|---|---|
| 09/08/2025 09/08/25 | For Sale | $140,000,000 | +10752.7% | $42,631 / Sq Ft | |
| 05/08/2023 05/08/23 | Sold | $1,290,000 | 0.0% | $393 / Sq Ft | View Prior Sale |
| 03/23/2023 03/23/23 | Pending | -- | -- | -- | |
| 03/16/2023 03/16/23 | For Sale | $1,290,000 | -- | $393 / Sq Ft |
Purchase History
| Date | Type | Sale Price | Title Company |
|---|---|---|---|
| Grant Deed | $1,290,000 | First American Title | |
| Interfamily Deed Transfer | -- | None Available | |
| Grant Deed | $643,500 | Old Republic Title Company |
Mortgage History
| Date | Status | Loan Amount | Loan Type |
|---|---|---|---|
| Open | $1,032,000 | New Conventional | |
| Previous Owner | $399,000 | New Conventional |
Source: MetroList
MLS Number: 225116952
APN: 241-690-34
- 4129 Castellina Way
- 4235 Volpaia Place
- 1440 Riva Trigoso Dr
- 1739 Tornillo Ave
- 3628 Rapallo Way
- 1718 Tornillo Ave
- 1732 Tornillo Ave
- 3716 Chiavari Way
- 1727 Shingle Ave
- 3602 Levanto Way
- 1730 Shingle Ave
- 1738 Shingle Ave
- 2176 Enchantment Dr
- 3283 Nightfall Dr
- 4399 Aplicella Ct Unit 75
- 4399 Aplicella Ct Unit 1
- 4399 Aplicella Ct
- 4399 Aplicella Ct Unit 59
- 3323 Cascade Dr
- 3745 Castellina Way
- 3335 Cascade Dr
- 1744 Halo Ave
- 1710 Halo Ave
- 1797 Eagle River Ave
- 1429 Rosy Dawn Ln
- 443 Half Dome Dr
- 18008 Golden Valley Pkwy
- 252 Crescent Moon Dr
- 983 Berkshire Ct
- 240 Towne Centre Dr
- 18309 Millbrook Ave
- 2476 Cellar St
- 2469 Cellar St
- 18006 Silver Springs Way
- 438 Miwok Ln
- 1241 Countryside Ln
- 342 Gold Coast Rd
- 2146 Vermentino St
- 412 Gold Coast Rd
