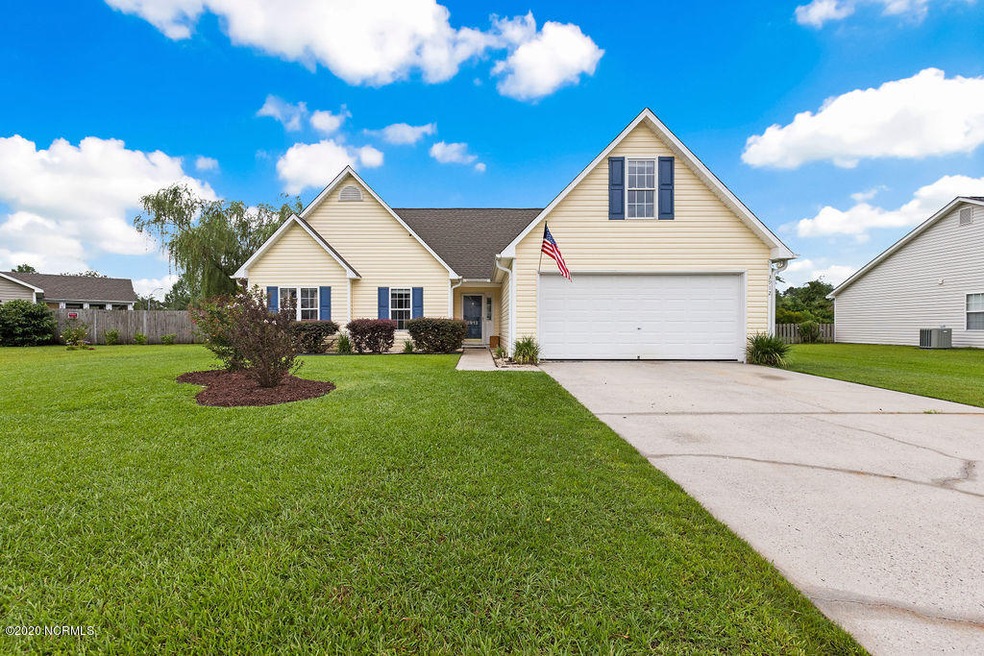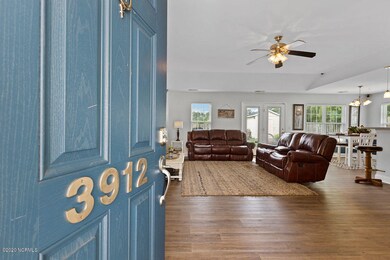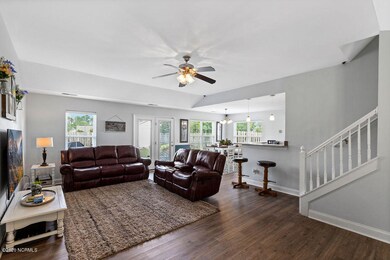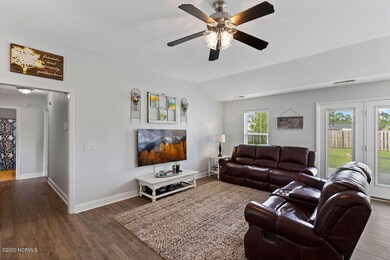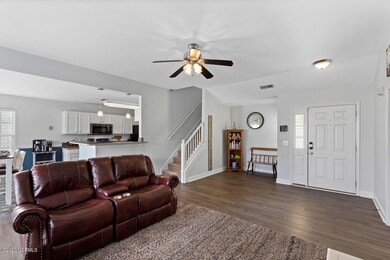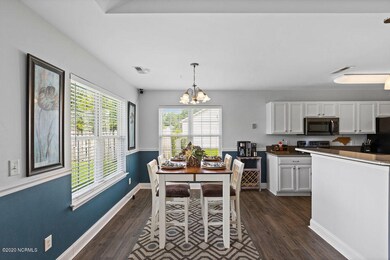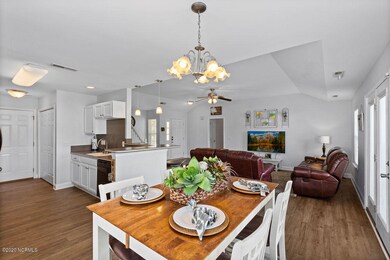
3912 Claymore Dr Wilmington, NC 28405
Highlights
- Vaulted Ceiling
- Main Floor Primary Bedroom
- Community Pool
- Castle Hayne Elementary School Rated 9+
- Solid Surface Countertops
- Tennis Courts
About This Home
As of August 2020Great opportunity to own a beautiful home in a pool and tennis community! This 3 bed 2 bath home is move in ready! The lush yard, has a outdoor living space which features an extended patio that is all ready for your grill and friends! You don't have to worry about back yard neighbors as it is fenced and separated by some green space. Inside you will find an open and inviting floorplan with flexible living space. The living room has vaulted ceilings, and a wonderful entertainment center of the home. Your kitchen is complete with modern black stainless steel appliances, pantry, and a bright breakfast nook. The owner's suite is spacious with vaulted ceilings, walk-in closet, and a bathroom that is complete with tile, double vanities, garden tub and walk-in shower. Other features of this home include luxury vinyl plank flooring in living areas, kitchen, and hallway, tiled bathrooms, 2-car garage, and a full sized shed and much more. In addition to the pool and tennis courts, there is a playground, a basketball court, trails, fishing ponds and green space for your enjoyment. All of this plus the home is near Wrightsville Beach, shopping, and restaurants! Don't miss out!
Last Buyer's Agent
Heather Smith
Keller Williams Innovate-Wilmington
Home Details
Home Type
- Single Family
Est. Annual Taxes
- $1,288
Year Built
- Built in 1999
Lot Details
- 0.27 Acre Lot
- Lot Dimensions are 135x86.16x135x86.16
- Fenced Yard
- Property is zoned R10
HOA Fees
- $44 Monthly HOA Fees
Home Design
- Slab Foundation
- Wood Frame Construction
- Shingle Roof
- Vinyl Siding
- Stick Built Home
Interior Spaces
- 1,547 Sq Ft Home
- 2-Story Property
- Vaulted Ceiling
- Blinds
- Combination Dining and Living Room
- Home Office
- Laundry in Hall
Kitchen
- Stove
- Built-In Microwave
- Dishwasher
- Solid Surface Countertops
Flooring
- Carpet
- Tile
- Luxury Vinyl Plank Tile
Bedrooms and Bathrooms
- 3 Bedrooms
- Primary Bedroom on Main
- 2 Full Bathrooms
- Walk-in Shower
Attic
- Attic Access Panel
- Partially Finished Attic
Home Security
- Storm Doors
- Fire and Smoke Detector
Parking
- 2 Car Attached Garage
- Driveway
Outdoor Features
- Patio
- Porch
Utilities
- Forced Air Heating and Cooling System
- Heat Pump System
- Electric Water Heater
Listing and Financial Details
- Assessor Parcel Number R02610-004-001-000
Community Details
Overview
- Northchase Subdivision
- Maintained Community
Recreation
- Tennis Courts
- Community Basketball Court
- Community Playground
- Community Pool
Additional Features
- Picnic Area
- Resident Manager or Management On Site
Ownership History
Purchase Details
Home Financials for this Owner
Home Financials are based on the most recent Mortgage that was taken out on this home.Purchase Details
Home Financials for this Owner
Home Financials are based on the most recent Mortgage that was taken out on this home.Purchase Details
Home Financials for this Owner
Home Financials are based on the most recent Mortgage that was taken out on this home.Purchase Details
Purchase Details
Purchase Details
Purchase Details
Purchase Details
Purchase Details
Similar Homes in Wilmington, NC
Home Values in the Area
Average Home Value in this Area
Purchase History
| Date | Type | Sale Price | Title Company |
|---|---|---|---|
| Warranty Deed | $240,000 | None Available | |
| Warranty Deed | $196,000 | None Available | |
| Special Warranty Deed | -- | None Available | |
| Trustee Deed | $160,000 | None Available | |
| Deed | $134,000 | -- | |
| Deed | -- | -- | |
| Deed | $125,000 | -- | |
| Deed | $1,128,000 | -- | |
| Deed | $1,028,000 | -- |
Mortgage History
| Date | Status | Loan Amount | Loan Type |
|---|---|---|---|
| Open | $248,640 | No Value Available | |
| Previous Owner | $198,656 | VA | |
| Previous Owner | $2,500 | Unknown | |
| Previous Owner | $194,737 | Unknown | |
| Previous Owner | $148,000 | Unknown | |
| Previous Owner | $27,750 | Stand Alone Second |
Property History
| Date | Event | Price | Change | Sq Ft Price |
|---|---|---|---|---|
| 08/19/2020 08/19/20 | Sold | $240,000 | +2.2% | $155 / Sq Ft |
| 07/04/2020 07/04/20 | Pending | -- | -- | -- |
| 07/01/2020 07/01/20 | For Sale | $234,900 | +21.1% | $152 / Sq Ft |
| 08/15/2017 08/15/17 | Sold | $194,000 | -7.6% | $128 / Sq Ft |
| 07/20/2017 07/20/17 | Pending | -- | -- | -- |
| 06/17/2017 06/17/17 | For Sale | $210,000 | +42.9% | $138 / Sq Ft |
| 03/16/2012 03/16/12 | Sold | $147,000 | -13.5% | $96 / Sq Ft |
| 03/02/2012 03/02/12 | Pending | -- | -- | -- |
| 01/13/2012 01/13/12 | For Sale | $169,900 | -- | $111 / Sq Ft |
Tax History Compared to Growth
Tax History
| Year | Tax Paid | Tax Assessment Tax Assessment Total Assessment is a certain percentage of the fair market value that is determined by local assessors to be the total taxable value of land and additions on the property. | Land | Improvement |
|---|---|---|---|---|
| 2023 | $1,288 | $236,700 | $64,700 | $172,000 |
| 2022 | $1,295 | $236,700 | $64,700 | $172,000 |
| 2021 | $1,304 | $236,700 | $64,700 | $172,000 |
| 2020 | $1,116 | $176,400 | $43,100 | $133,300 |
| 2019 | $1,116 | $176,400 | $43,100 | $133,300 |
| 2018 | $1,116 | $176,400 | $43,100 | $133,300 |
| 2017 | -- | $176,400 | $43,100 | $133,300 |
| 2016 | $1,184 | $170,900 | $43,100 | $127,800 |
| 2015 | $1,101 | $170,900 | $43,100 | $127,800 |
| 2014 | $1,082 | $170,900 | $43,100 | $127,800 |
Agents Affiliated with this Home
-
Dennis Dawson

Seller's Agent in 2020
Dennis Dawson
Nest Realty
(910) 218-2000
65 Total Sales
-
H
Buyer's Agent in 2020
Heather Smith
Keller Williams Innovate-Wilmington
-
Alan Blake
A
Seller's Agent in 2017
Alan Blake
Coastal Properties
(910) 200-4700
8 Total Sales
-
T
Buyer's Agent in 2017
Thurston Dawson
Spot Real Estate, LLC
-
Jack Gale
J
Seller's Agent in 2012
Jack Gale
Coldwell Banker Sea Coast Advantage
(910) 620-9341
3 Total Sales
-
Tom Gale

Seller Co-Listing Agent in 2012
Tom Gale
Coldwell Banker Sea Coast Advantage
(910) 541-1001
1 in this area
267 Total Sales
Map
Source: Hive MLS
MLS Number: 100224938
APN: R02610-004-001-000
- 3113 Cabot Dr
- 3206 Belmont Cir
- 3212 Belmont Cir
- 3232 Belmont Cir
- 3308 Belmont Cir
- 3208 Ashborne Ct
- 5707 Mossberg Ct
- 4319 Lakemoor Dr
- 3012 Remington Dr
- 2903 Hobart Dr
- 2905 New Town Dr
- 2801 Hobart Dr
- 4315 Charthouse Dr
- 4814 Exton Park Loop
- 4300 Pennhurst Ct
- 5004 Exton Park Loop
- 1174 Saint Augustine Dr
- 4474 Parsons Mill Dr
- 19 Creekstone Ln
- 1218 Saint Augustine Dr
