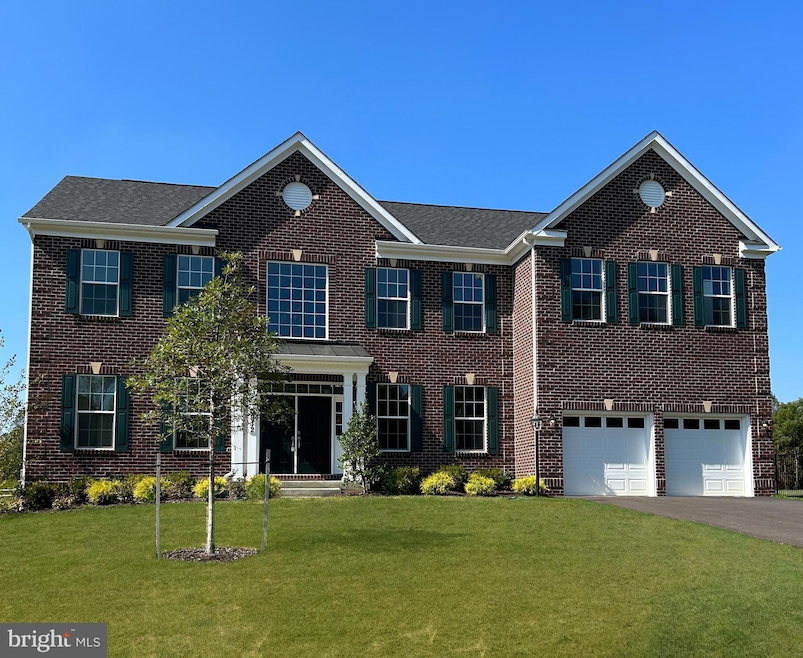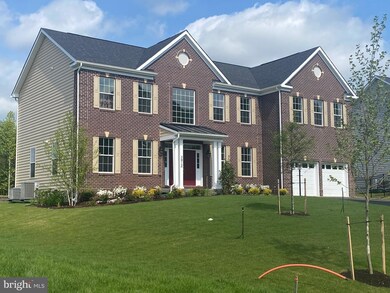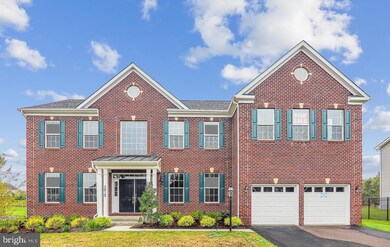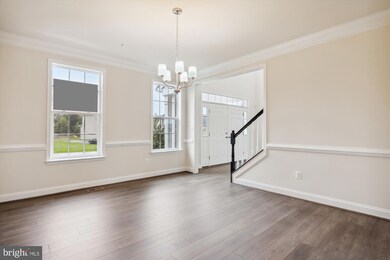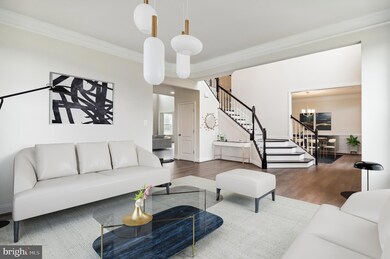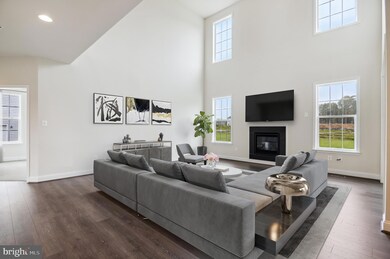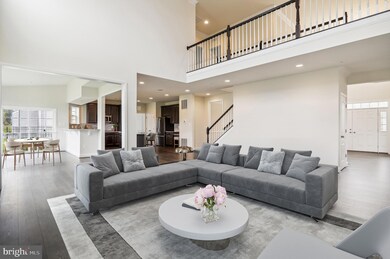
3912 Deep Hollow Way Bowie, MD 20721
Woodmore NeighborhoodHighlights
- New Construction
- Two Story Ceilings
- Combination Kitchen and Living
- Gourmet Kitchen
- Traditional Architecture
- Breakfast Room
About This Home
As of February 2024$10,000 IN CLOSING COSTS! Move In Ready! Special opportunity to purchase a brand new estate home in the coveted neighborhood of Fairview Manor. The Kingsport home comes with a beautiful brick front, a two-car garage, and 3,927 Sq Ft of living space. Built for the homeowner that loves to entertain, this home offers an open floor plan with expansive 9'ceilings on all 3 levels. Main level includes a formal living and dining room, library, morning room, and family room complete with gas fireplace and soaring 18' ceiling. Any chef will fall in love with the expansive kitchen. This fabulous gourmet kitchen comes complete with upgrade cabinets, beautiful quartz countertops, and oversized center island! Downstairs, you will find a finished recreation room, media room, and wet bar, giving you plenty of options for hosting family and friends. Upstairs, the grand owner's suite features an extension and an en-suite bathroom containing a luxurious Caribbean bath. Three more bedrooms and two additional bathrooms complete this level. Solid oak staircases are located in the front and rear, and easy to maintain plank flooring throughout the main level complete this gorgeous home. Don't miss the opportunity to make this wonderful home your own!
Please contact Caruso Homes for further information about this home. Some photos have been virtually staged.
Last Buyer's Agent
Michelle Jonasson-Jones
Redfin Corp License #592662

Home Details
Home Type
- Single Family
Est. Annual Taxes
- $3,047
Year Built
- Built in 2023 | New Construction
Lot Details
- 0.86 Acre Lot
- Property is in excellent condition
- Property is zoned RE
HOA Fees
- $35 Monthly HOA Fees
Parking
- 2 Car Attached Garage
- Front Facing Garage
- Garage Door Opener
- Driveway
Home Design
- Traditional Architecture
- Advanced Framing
- Blown-In Insulation
- Batts Insulation
- Architectural Shingle Roof
- Brick Front
- Passive Radon Mitigation
- Low Volatile Organic Compounds (VOC) Products or Finishes
- Copper Plumbing
- CPVC or PVC Pipes
Interior Spaces
- 3,927 Sq Ft Home
- Property has 2 Levels
- Chair Railings
- Crown Molding
- Two Story Ceilings
- Recessed Lighting
- Gas Fireplace
- Double Pane Windows
- Low Emissivity Windows
- Sliding Windows
- Double Door Entry
- Family Room Off Kitchen
- Family Room on Second Floor
- Combination Kitchen and Living
- Formal Dining Room
- Library
- Laundry Room
Kitchen
- Gourmet Kitchen
- Breakfast Room
- Double Oven
- Electric Oven or Range
- ENERGY STAR Qualified Refrigerator
- ENERGY STAR Qualified Dishwasher
- Stainless Steel Appliances
- Disposal
Flooring
- Carpet
- Luxury Vinyl Plank Tile
Bedrooms and Bathrooms
- 4 Bedrooms
- En-Suite Primary Bedroom
- Walk-In Closet
- Soaking Tub
Eco-Friendly Details
- Home Energy Management
Utilities
- 90% Forced Air Heating and Cooling System
- Heat Pump System
- Programmable Thermostat
- 200+ Amp Service
- Natural Gas Water Heater
Community Details
- $350 Capital Contribution Fee
- Built by Caruso Homes
- Collingbrook Subdivision, Kingsport Floorplan
Listing and Financial Details
- Tax Lot 15
- Assessor Parcel Number 17073760352
Ownership History
Purchase Details
Home Financials for this Owner
Home Financials are based on the most recent Mortgage that was taken out on this home.Purchase Details
Home Financials for this Owner
Home Financials are based on the most recent Mortgage that was taken out on this home.Purchase Details
Similar Homes in Bowie, MD
Home Values in the Area
Average Home Value in this Area
Purchase History
| Date | Type | Sale Price | Title Company |
|---|---|---|---|
| Deed | $1,127,600 | Eagle Title | |
| Special Warranty Deed | $2,580,000 | Capitol Title Group | |
| Trustee Deed | $2,100,000 | Real Estate Title & Escrow L |
Mortgage History
| Date | Status | Loan Amount | Loan Type |
|---|---|---|---|
| Open | $316,000 | New Conventional | |
| Previous Owner | $2,580,000 | Commercial | |
| Previous Owner | $1,381,000 | Unknown |
Property History
| Date | Event | Price | Change | Sq Ft Price |
|---|---|---|---|---|
| 02/22/2024 02/22/24 | Sold | $1,127,600 | 0.0% | $287 / Sq Ft |
| 11/12/2023 11/12/23 | Pending | -- | -- | -- |
| 10/09/2023 10/09/23 | Price Changed | $1,127,600 | -2.9% | $287 / Sq Ft |
| 08/31/2023 08/31/23 | For Sale | $1,160,715 | 0.0% | $296 / Sq Ft |
| 07/21/2023 07/21/23 | Pending | -- | -- | -- |
| 04/27/2023 04/27/23 | For Sale | $1,160,715 | -- | $296 / Sq Ft |
Tax History Compared to Growth
Tax History
| Year | Tax Paid | Tax Assessment Tax Assessment Total Assessment is a certain percentage of the fair market value that is determined by local assessors to be the total taxable value of land and additions on the property. | Land | Improvement |
|---|---|---|---|---|
| 2024 | $13,563 | $937,833 | $0 | $0 |
| 2023 | $12,066 | $834,167 | $0 | $0 |
| 2022 | $3,047 | $206,700 | $206,700 | $0 |
| 2021 | $2,206 | $148,467 | $0 | $0 |
| 2020 | $1,365 | $90,233 | $0 | $0 |
| 2019 | $458 | $32,000 | $32,000 | $0 |
| 2018 | $524 | $32,000 | $32,000 | $0 |
| 2017 | $524 | $32,000 | $0 | $0 |
| 2016 | -- | $32,000 | $0 | $0 |
| 2015 | $444 | $32,000 | $0 | $0 |
| 2014 | $444 | $32,000 | $0 | $0 |
Agents Affiliated with this Home
-
N
Seller's Agent in 2024
Nick Cintron
APEX Realty, LLC
(443) 370-1142
6 in this area
122 Total Sales
-
M
Buyer's Agent in 2024
Michelle Jonasson-Jones
Redfin Corp
Map
Source: Bright MLS
MLS Number: MDPG2076906
APN: 07-3760352
- 3906 Diplomat Ave
- 3904 Diplomat Ave
- 14926 Nighthawk Ln
- 3709 Celeste Bruce Cir
- 4403 Cedar Reach Ln
- 3806 Dunhill Ct
- 4300 Open Field Ct
- 14005 Aberdeens Folly Ct
- 15102 Nashua Ln
- 13801 Racetrack Field Ct
- 3904 New Haven Dr
- 3305 New Coach Ln
- 3315 New Coach Ln
- 0 Fairview Vista Dr
- 14001 Mount Oak Ct
- 3113 New Coach Ln
- 14104 Pleasant View Dr
- 3511 Ellen Ct
- 15210 Emory Ct
- 2916 Westbrook Ln
