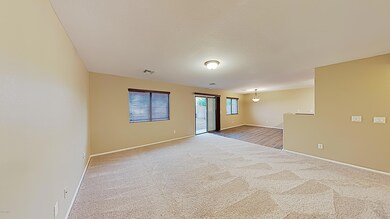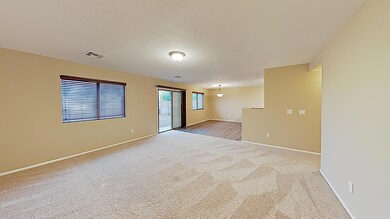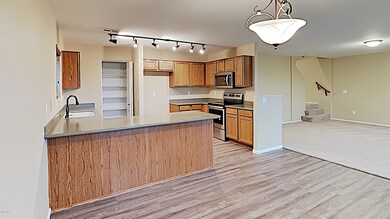
3912 E Rock Dr San Tan Valley, AZ 85143
Copper Basin NeighborhoodHighlights
- Private Pool
- Eat-In Kitchen
- High Speed Internet
- 2 Car Direct Access Garage
- Central Air
- Heating Available
About This Home
As of February 2022Lovely 4 bedroom, 2.5 bath, two-story home with a den and a loft in the Village at Copper Basin! This home offers fresh interior paint and new carpeting and luxury vinyl plank throughout. A den located in the front of the home could be used as a home office. Nice flow through the home from living to dining areas. The kitchen features stainless steel appliances, Corian countertops, and a breakfast bar. Half bath located on the main floor for guests' convenience. All bedrooms as well as a large loft located on the second floor. The master bedroom has a full ensuite bathroom and large walk in closet. The backyard features a covered patio, grass area, and pool with water feature. View this home today!
Last Agent to Sell the Property
OfferPad Brokerage, LLC License #SA639968000 Listed on: 12/10/2019
Home Details
Home Type
- Single Family
Est. Annual Taxes
- $1,163
Year Built
- Built in 2005
Lot Details
- 5,331 Sq Ft Lot
- Desert faces the front of the property
- Block Wall Fence
HOA Fees
- $76 Monthly HOA Fees
Parking
- 2 Car Direct Access Garage
Home Design
- Wood Frame Construction
- Composition Roof
- Stucco
Interior Spaces
- 2,185 Sq Ft Home
- 2-Story Property
- Washer and Dryer Hookup
Kitchen
- Eat-In Kitchen
- Breakfast Bar
- Built-In Microwave
Bedrooms and Bathrooms
- 3 Bedrooms
- Primary Bathroom is a Full Bathroom
- 2.5 Bathrooms
Pool
- Private Pool
Schools
- Johnson Elementary School
- Florence High School
Utilities
- Central Air
- Heating Available
- High Speed Internet
- Cable TV Available
Listing and Financial Details
- Home warranty included in the sale of the property
- Tax Lot 29
- Assessor Parcel Number 210-73-369
Community Details
Overview
- Association fees include ground maintenance, street maintenance
- The Village Of Coppe Association, Phone Number (480) 704-2900
- Copper Basin Subdivision
Amenities
- Recreation Room
Recreation
- Heated Community Pool
- Community Spa
Ownership History
Purchase Details
Home Financials for this Owner
Home Financials are based on the most recent Mortgage that was taken out on this home.Purchase Details
Purchase Details
Home Financials for this Owner
Home Financials are based on the most recent Mortgage that was taken out on this home.Purchase Details
Home Financials for this Owner
Home Financials are based on the most recent Mortgage that was taken out on this home.Purchase Details
Home Financials for this Owner
Home Financials are based on the most recent Mortgage that was taken out on this home.Purchase Details
Home Financials for this Owner
Home Financials are based on the most recent Mortgage that was taken out on this home.Purchase Details
Home Financials for this Owner
Home Financials are based on the most recent Mortgage that was taken out on this home.Purchase Details
Home Financials for this Owner
Home Financials are based on the most recent Mortgage that was taken out on this home.Similar Homes in San Tan Valley, AZ
Home Values in the Area
Average Home Value in this Area
Purchase History
| Date | Type | Sale Price | Title Company |
|---|---|---|---|
| Warranty Deed | $429,900 | First American Title | |
| Warranty Deed | $415,000 | First American Title | |
| Warranty Deed | $249,900 | First American Title | |
| Warranty Deed | $239,000 | First American Title | |
| Warranty Deed | $175,000 | Title Alliance Of Arizona Ll | |
| Special Warranty Deed | -- | First American Title Ins Co | |
| Trustee Deed | $102,000 | First American Title | |
| Corporate Deed | $184,350 | -- |
Mortgage History
| Date | Status | Loan Amount | Loan Type |
|---|---|---|---|
| Open | $16,388 | FHA | |
| Open | $422,112 | FHA | |
| Previous Owner | $255,647 | VA | |
| Previous Owner | $166,250 | New Conventional | |
| Previous Owner | $9,981 | FHA | |
| Previous Owner | $11,490 | FHA | |
| Previous Owner | $140,934 | FHA | |
| Previous Owner | $140,934 | FHA | |
| Previous Owner | $70,044 | Stand Alone Second | |
| Previous Owner | $162,033 | New Conventional | |
| Closed | $40,509 | No Value Available |
Property History
| Date | Event | Price | Change | Sq Ft Price |
|---|---|---|---|---|
| 02/03/2022 02/03/22 | Sold | $429,900 | 0.0% | $197 / Sq Ft |
| 01/10/2022 01/10/22 | Pending | -- | -- | -- |
| 12/22/2021 12/22/21 | Price Changed | $429,900 | -2.3% | $197 / Sq Ft |
| 09/09/2021 09/09/21 | For Sale | $439,900 | +76.0% | $201 / Sq Ft |
| 02/21/2020 02/21/20 | Sold | $249,900 | 0.0% | $114 / Sq Ft |
| 12/26/2019 12/26/19 | For Sale | $249,900 | 0.0% | $114 / Sq Ft |
| 12/13/2019 12/13/19 | Pending | -- | -- | -- |
| 12/12/2019 12/12/19 | Pending | -- | -- | -- |
| 12/10/2019 12/10/19 | For Sale | $249,900 | +42.8% | $114 / Sq Ft |
| 11/23/2016 11/23/16 | Sold | $175,000 | +0.1% | $80 / Sq Ft |
| 10/17/2016 10/17/16 | Pending | -- | -- | -- |
| 09/22/2016 09/22/16 | For Sale | $174,900 | -- | $80 / Sq Ft |
Tax History Compared to Growth
Tax History
| Year | Tax Paid | Tax Assessment Tax Assessment Total Assessment is a certain percentage of the fair market value that is determined by local assessors to be the total taxable value of land and additions on the property. | Land | Improvement |
|---|---|---|---|---|
| 2025 | $1,198 | $29,391 | -- | -- |
| 2024 | $1,161 | $33,033 | -- | -- |
| 2023 | $1,201 | $24,839 | $1,250 | $23,589 |
| 2022 | $1,161 | $19,234 | $1,250 | $17,984 |
| 2021 | $1,291 | $17,397 | $0 | $0 |
| 2020 | $1,162 | $16,929 | $0 | $0 |
| 2019 | $1,163 | $16,114 | $0 | $0 |
| 2018 | $1,114 | $14,126 | $0 | $0 |
| 2017 | $1,047 | $14,148 | $0 | $0 |
| 2016 | $1,059 | $14,141 | $1,250 | $12,891 |
| 2014 | $1,036 | $8,554 | $1,000 | $7,554 |
Agents Affiliated with this Home
-
Derek Dickson
D
Seller's Agent in 2022
Derek Dickson
OfferPad Brokerage, LLC
-
Melanie Nemetz

Buyer's Agent in 2022
Melanie Nemetz
Keller Williams Integrity First
(480) 221-3034
1 in this area
180 Total Sales
-
Kristen Carter

Buyer Co-Listing Agent in 2022
Kristen Carter
Keller Williams Integrity First
(209) 303-5318
2 in this area
100 Total Sales
-
Lisa Etchells

Buyer's Agent in 2020
Lisa Etchells
West USA Realty
(480) 229-3103
42 Total Sales
-
Shawn Rogers

Buyer Co-Listing Agent in 2020
Shawn Rogers
West USA Realty
(480) 313-7031
1 in this area
467 Total Sales
-
Rebecca Dorn

Seller's Agent in 2016
Rebecca Dorn
HomeSmart
(608) 235-6965
20 Total Sales
Map
Source: Arizona Regional Multiple Listing Service (ARMLS)
MLS Number: 6013040
APN: 210-73-369
- 4034 E Mine Shaft Rd
- 4036 E Morenci Rd
- 28549 N Dolomite Ln
- 3901 E Morenci Rd
- 3970 E Pinto Valley Rd
- 28125 N Silver Ln
- 4321 E Morenci Rd
- 4369 E Coal St
- 3813 E Sierrita Rd
- 4223 E Silverbell Rd Unit 3A
- 28871 N Coal Ave
- 4360 E Sierrita Rd
- 3423 E Superior Rd
- 4340 E Silverbell Rd Unit 4
- 29049 N Coal Ave
- 4582 E Jadeite Dr
- 4556 E Gagarinite Ln
- 4582 E Superior Rd
- 3239 E San Manuel Rd
- 29136 N Gold Ln Unit 5A






