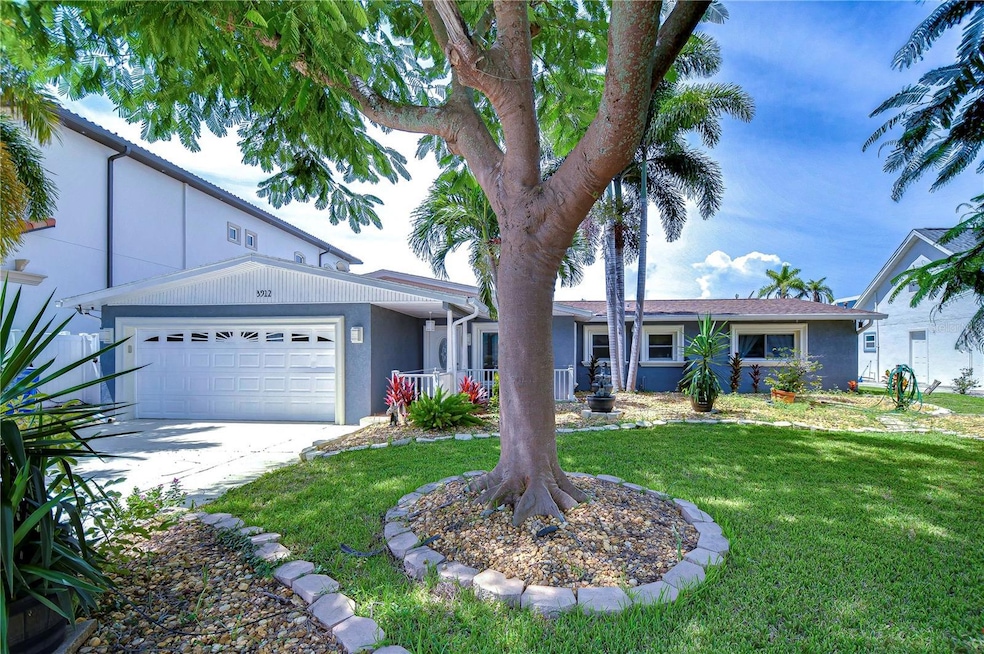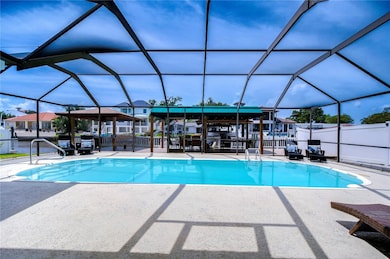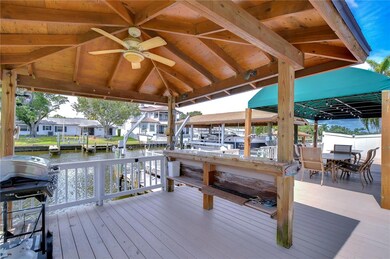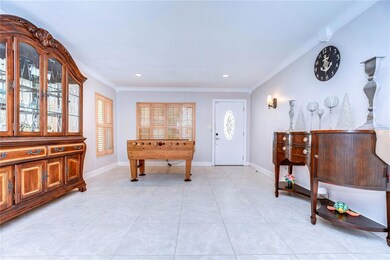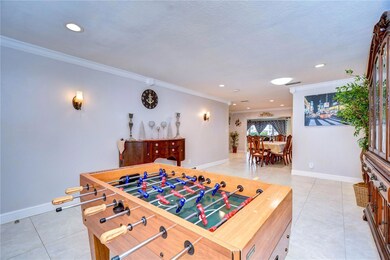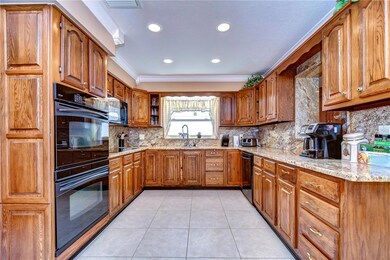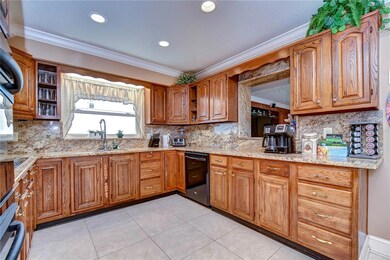3912 Fontainebleau Dr Tampa, FL 33634
Rocky Point NeighborhoodHighlights
- Covered Dock
- Property fronts an intracoastal waterway
- Screened Pool
- Water access To Gulf or Ocean
- Boat Lift
- Open Floorplan
About This Home
Experience the Ultimate Florida Lifestyle in this Stunning 3-Bed, 3-Bath Waterfront PoolHome in Dana Shores – Long-Term Rental Step into refined living with this comfortable 3-bedroom, 3-bathroom pool home, perfectly nestled in the exclusive Dana Shores community.Designed for those who crave a serene escape, this home offers the best of bothworlds—lavishness, privacy, and unmatched waterfront views! From the moment you walk in,you'll be greeted by an expansive open-concept living space, highlighted by high-end finishesthroughout. The kitchen features gleaming granite countertops, built-in appliances, andabundant storage—perfect for entertaining or everyday living. Each bedroom is a privateretreat, with one offering an en-suite bath and the primary suite boasting a spa-like bathroom,complete with a large garden tub for your personal oasis. Outdoors, the screened-in lanaishowcases a sparkling pool and a covered seating area, ideal for morning coffee or eveningrelaxation. The large covered dock on a peaceful canal provides endless possibilities forweekend boating or simply unwinding as the sun sets. Conveniently located near majorhighways, Tampa International Airport, and the area's top amenities, this home offers easyaccess to work and play, while maintaining the peace and tranquility of waterfront living.Available for long-term rental, this property is perfect for professionals seeking a refined,accessible lifestyle in one of Tampa’s most desirable neighborhoods. Don’t miss your chance toturn this incredible property into your personal retreat—schedule your showing today, andstart living the waterfront dream!
Listing Agent
BHHS FLORIDA PROPERTIES GROUP Brokerage Phone: 813-643-9977 License #3281408 Listed on: 09/10/2024

Home Details
Home Type
- Single Family
Est. Annual Taxes
- $15,198
Year Built
- Built in 1960
Lot Details
- 9,040 Sq Ft Lot
- Lot Dimensions are 80x113
- Property fronts an intracoastal waterway
- Property fronts a freshwater canal
- Property fronts a canal with brackish water
- Unincorporated Location
- East Facing Home
- Partially Fenced Property
- Landscaped
Parking
- 2 Car Attached Garage
- On-Street Parking
- Off-Street Parking
Interior Spaces
- 2,332 Sq Ft Home
- 1-Story Property
- Open Floorplan
- Crown Molding
- Ceiling Fan
- Skylights
- Free Standing Fireplace
- Non-Wood Burning Fireplace
- Decorative Fireplace
- Electric Fireplace
- Double Pane Windows
- Shutters
- Drapes & Rods
- Entrance Foyer
- Family Room with Fireplace
- Great Room
- Dining Room
- Tile Flooring
- Canal Views
- Fire and Smoke Detector
Kitchen
- <<builtInOvenToken>>
- <<microwave>>
- Ice Maker
- Dishwasher
- Solid Wood Cabinet
Bedrooms and Bathrooms
- 3 Bedrooms
- 3 Full Bathrooms
Laundry
- Laundry Room
- Dryer
- Washer
Pool
- Screened Pool
- In Ground Pool
- Fiberglass Pool
- Fence Around Pool
- Pool Sweep
Outdoor Features
- Water access To Gulf or Ocean
- Access to Saltwater Canal
- Seawall
- Minimum Wake Zone
- Boat Lift
- Covered Boat Lift
- Covered Dock
- Dock made with wood
- Dock made with Composite Material
- Enclosed patio or porch
Location
- Flood Zone Lot
- Property is near a golf course
Schools
- Dickenson Elementary School
- Webb Middle School
- Jefferson High School
Utilities
- Central Heating and Cooling System
- High Speed Internet
- Cable TV Available
Listing and Financial Details
- Residential Lease
- Security Deposit $5,500
- Property Available on 9/9/24
- Tenant pays for cleaning fee, re-key fee
- The owner pays for management
- 12-Month Minimum Lease Term
- $65 Application Fee
- Assessor Parcel Number U-12-29-17-0G8-000000-00029.0
Community Details
Overview
- No Home Owners Association
- Dana Shores Un 2 Sec Subdivision
Pet Policy
- No Pets Allowed
Map
Source: Stellar MLS
MLS Number: TB8301835
APN: U-12-29-17-0G8-000000-00029.0
- 3922 Fontainebleau Dr
- 3906 Versailles Dr
- 3901 E Eden Roc Cir
- 3925 W Eden Roc Cir
- 3945 Versailles Dr
- 3928 E Eden Roc Cir
- 3921 E Eden Roc Cir
- 3943 Fontainebleau Dr
- 3956 Versailles Dr Unit 3
- 3910 Doral Dr
- 3912 Doral Dr
- 3700 Dana Shores Dr
- 3932 Doral Dr
- 4053 Rocky Shores Dr
- 4054 Rocky Shores Dr
- 7114 Pelican Island Dr
- 7032 Pelican Island Dr
- 4139 Rocky Shores Dr
- 4138 Saltwater Blvd
- 4202 Saltwater Blvd
- 3913 Fontainebleau Dr
- 3938 Versailles Dr
- 3921 Americana Dr Unit ID1230862P
- 3942 W Eden Roc Cir
- 3015 N Rocky Point Dr E
- 3101 N Rocky Point Dr E
- 4314 Ginger Cove Dr
- 7616 W Courtney Campbell Causeway
- 7616 W Courtney Campbell Causeway Unit ID1050971P
- 7616 W Courtney Campbell Causeway Unit ID1051015P
- 5111 Bay Club Cir Unit 5111
- 4108 George Rd
- 1103 Bay Club Cir Unit 1103 Bay Club Cir, Rocky
- 6504 Lenore Dr
- 2600 N Rocky Point Dr
- 4514 Eden Rock Rd
- 4811 Memorial Hwy
- 2506 N Rocky Point Dr Unit 341
- 6515 Dimarco Rd Unit 3
- 6515 Dimarco Rd Unit 2
