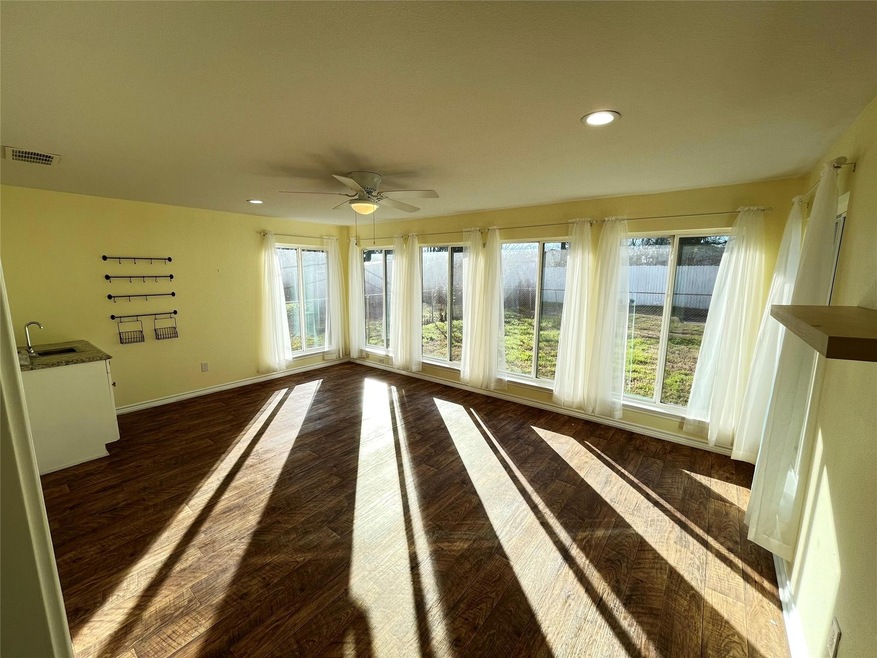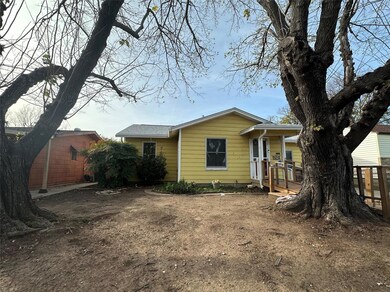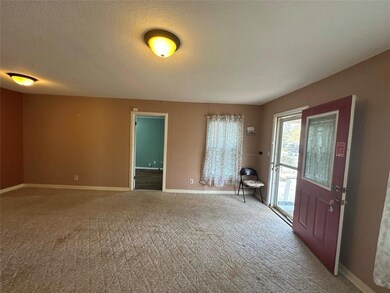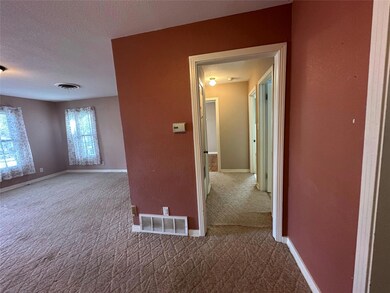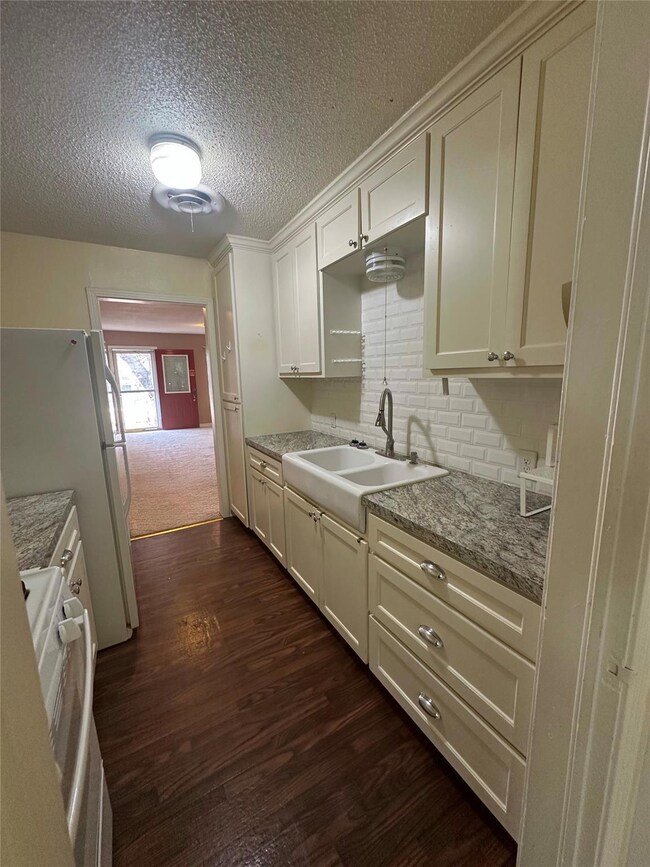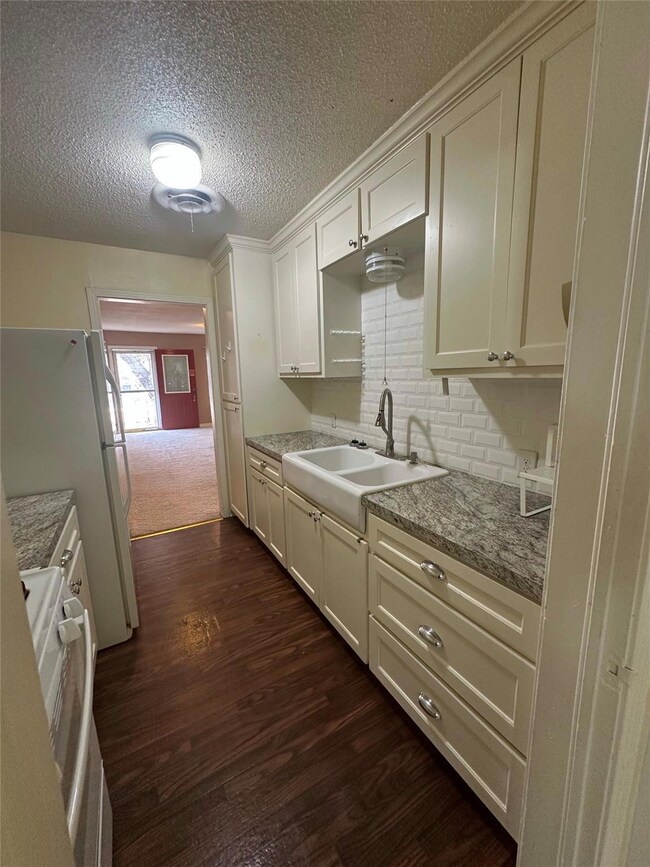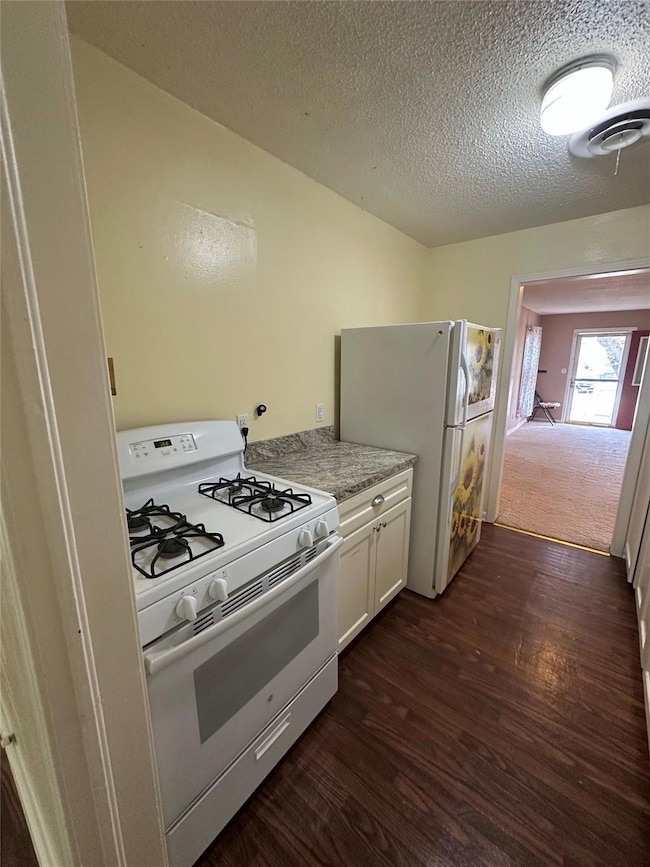
3912 James Ave Fort Worth, TX 76110
Rosemont NeighborhoodEstimated payment $1,116/month
Highlights
- Open Floorplan
- Covered patio or porch
- Walk-In Closet
- Traditional Architecture
- Built-In Features
- Tile Flooring
About This Home
Charming, Well-Maintained Home in Established Neighborhood Near Downtown Fort Worth, this beautifully maintained home is conveniently close to schools and shopping. It has been thoughtfully updated and offers a flexible floor plan, making it perfect for multi-generational living or anyone in need of extra space.Updates and Features:New Anderson Windows (2023)Direct Solar System for energy efficiencyReplaced Roof (2023)Updated PlumbingTwo Home Warranties for peace of mindThe split-bedroom layout offers great flexibility, with a large game room that could easily function as a mother-in-law suite or a fourth bedroom. It features laminate flooring, plenty of windows for natural light, a cabinet with a sink, a ceiling fan, and an exit to the backyard.Adjacent to the game room, the den (with vinyl plank flooring and a ceiling fan) could also serve as a fourth bedroom, providing two separate entrances for added privacy and versatility.The spacious living room can accommodate a second dining area, perfect for entertaining. The dining area includes a built-in cabinet, a pantry, and an exit to the backyard, making it ideal as an extension of the kitchen or as a cozy den.The master suite is a true retreat, offering its own private bathroom and an enormous walk-in closet. The two additional bedrooms, located at the front of the home, share a bathroom and offer privacy for family or guests.Additional features include a handicap-friendly front porch for easy access and a large, fenced backyard that’s perfect for outdoor activities. The backyard also boasts a shed with ample storage and a free-standing garage or shed, providing even more space for your belongings.This home is move-in ready and offers plenty of potential to fit your lifestyle. Schedule a tour today to see all that it has to offer!Seller will contribute $2,500 for the closing costs for an acceptable contact of Febuary 14th.
Listing Agent
Real Estate By Pat Gray Brokerage Phone: 817-249-5483 License #0208925 Listed on: 12/16/2024
Home Details
Home Type
- Single Family
Est. Annual Taxes
- $125
Year Built
- Built in 1952
Lot Details
- 7,000 Sq Ft Lot
- Chain Link Fence
- Irregular Lot
- Few Trees
- Back Yard
Home Design
- Traditional Architecture
- Frame Construction
- Composition Roof
Interior Spaces
- 1,953 Sq Ft Home
- 1-Story Property
- Open Floorplan
- Built-In Features
- Window Treatments
- Fire and Smoke Detector
- Gas Range
Flooring
- Carpet
- Tile
- Luxury Vinyl Plank Tile
Bedrooms and Bathrooms
- 3 Bedrooms
- Walk-In Closet
- 2 Full Bathrooms
Laundry
- Laundry in Hall
- Gas Dryer Hookup
Outdoor Features
- Covered patio or porch
Schools
- Atwood Elementary School
- Arlngtnhts High School
Utilities
- Central Heating and Cooling System
- Cable TV Available
Community Details
- Shaw Heights Add Subdivision
Listing and Financial Details
- Legal Lot and Block 4 / 25
- Assessor Parcel Number 02739178
Map
Home Values in the Area
Average Home Value in this Area
Tax History
| Year | Tax Paid | Tax Assessment Tax Assessment Total Assessment is a certain percentage of the fair market value that is determined by local assessors to be the total taxable value of land and additions on the property. | Land | Improvement |
|---|---|---|---|---|
| 2024 | $125 | $157,964 | $21,000 | $136,964 |
| 2023 | $1,809 | $127,212 | $21,000 | $106,212 |
| 2022 | $1,890 | $112,613 | $10,000 | $102,613 |
| 2021 | $1,813 | $106,872 | $10,000 | $96,872 |
| 2020 | $1,590 | $94,370 | $10,000 | $84,370 |
| 2019 | $1,502 | $95,058 | $10,000 | $85,058 |
| 2018 | $1,366 | $99,293 | $11,000 | $88,293 |
| 2017 | $2,557 | $92,490 | $11,000 | $81,490 |
| 2016 | $2,325 | $88,032 | $11,000 | $77,032 |
| 2015 | $1,792 | $74,600 | $11,000 | $63,600 |
| 2014 | $1,792 | $74,600 | $11,000 | $63,600 |
Property History
| Date | Event | Price | Change | Sq Ft Price |
|---|---|---|---|---|
| 03/10/2025 03/10/25 | Pending | -- | -- | -- |
| 02/17/2025 02/17/25 | Price Changed | $199,950 | -16.7% | $102 / Sq Ft |
| 12/16/2024 12/16/24 | For Sale | $239,950 | -- | $123 / Sq Ft |
Purchase History
| Date | Type | Sale Price | Title Company |
|---|---|---|---|
| Vendors Lien | -- | North American Title | |
| Warranty Deed | -- | Fidelity National Title |
Mortgage History
| Date | Status | Loan Amount | Loan Type |
|---|---|---|---|
| Open | $212,500 | VA | |
| Closed | $89,600 | Future Advance Clause Open End Mortgage | |
| Closed | $49,039 | FHA | |
| Closed | $59,428 | FHA | |
| Previous Owner | $38,250 | FHA |
Similar Homes in Fort Worth, TX
Source: North Texas Real Estate Information Systems (NTREIS)
MLS Number: 20796227
APN: 02739178
- 3829 Willing Ave
- 3905 Wayside Ave
- 3600 Gordon Ave
- 3617 Willing Ave
- 3508 Livingston Ave
- 3500 Gordon Ave
- 320 W Gambrell St
- 3126 Gordon Ave
- 3400 8th Ave
- 1232 W Beddell St
- 1425 W Gambrell St
- 3400 Stanley Ave
- 3329 8th Ave
- 4233 Lubbock Ave
- 739 Flint St
- 3316 Townsend Dr
- 3641 Travis Ave
- 1233 Orange St
- 4413 Merida Ave
- 4170 Hemphill St
