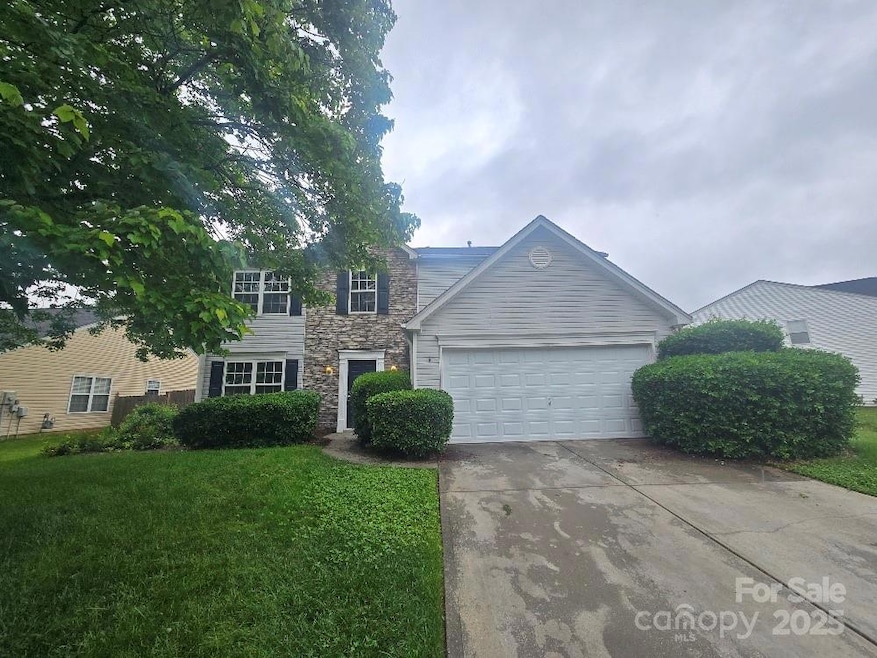
3912 Laurel View Cir Indian Trail, NC 28079
Highlights
- Open Floorplan
- 2 Car Attached Garage
- Central Heating and Cooling System
- Sardis Elementary School Rated A-
- Walk-In Closet
About This Home
As of June 2025Beautifully updated Move-In Ready Home. Recently updated HVAC system. Fenced in back yard. All new Waterproof LVP flooring on the 1st floor and bathrooms & Laundry Room. Stainless Steel Appliance. Freshly painted interior with neutral colors. Kitchen cabinets freshly painted and have new hardward. New tile backsplash and granite counters/sink. New plumbing and lighting fixtures. Brand new garage door. Large Master bedroom with walk in closet and vaulted ceilings. Large master bathroom with new vanities and granite counters. All 3 bathrooms have new flooring, toilets & vanities. Great neighborhood and flat fenced in backyard. Don't miss this one.
Last Agent to Sell the Property
Shane Gavin Realty & Investments INC Brokerage Email: gavinrealestate@hotmail.com License #231571 Listed on: 05/13/2025
Home Details
Home Type
- Single Family
Est. Annual Taxes
- $2,057
Year Built
- Built in 2000
Lot Details
- Back Yard Fenced
- Property is zoned AP4
HOA Fees
- $26 Monthly HOA Fees
Parking
- 2 Car Attached Garage
Home Design
- Slab Foundation
- Stone Siding
- Vinyl Siding
Interior Spaces
- 2-Story Property
- Open Floorplan
Kitchen
- Gas Oven
- Microwave
- Dishwasher
- Disposal
Bedrooms and Bathrooms
- 3 Bedrooms
- Walk-In Closet
Utilities
- Central Heating and Cooling System
- Gas Water Heater
Community Details
- Williamdouglas Property Management Association
- Arbor Glen Subdivision
- Mandatory home owners association
Listing and Financial Details
- Assessor Parcel Number 07-045-253
Ownership History
Purchase Details
Home Financials for this Owner
Home Financials are based on the most recent Mortgage that was taken out on this home.Purchase Details
Purchase Details
Home Financials for this Owner
Home Financials are based on the most recent Mortgage that was taken out on this home.Similar Homes in Indian Trail, NC
Home Values in the Area
Average Home Value in this Area
Purchase History
| Date | Type | Sale Price | Title Company |
|---|---|---|---|
| Warranty Deed | $385,000 | Commonwealth Land Title | |
| Warranty Deed | $385,000 | Commonwealth Land Title | |
| Warranty Deed | $275,000 | None Listed On Document | |
| Warranty Deed | $140,000 | First American Title Ins Co |
Mortgage History
| Date | Status | Loan Amount | Loan Type |
|---|---|---|---|
| Open | $177,000 | New Conventional | |
| Closed | $177,000 | New Conventional | |
| Previous Owner | $222,000 | Balloon | |
| Previous Owner | $142,450 | FHA | |
| Previous Owner | $112,000 | Fannie Mae Freddie Mac | |
| Previous Owner | $28,000 | Stand Alone Second | |
| Previous Owner | $125,000 | Credit Line Revolving | |
| Previous Owner | $126,500 | Unknown |
Property History
| Date | Event | Price | Change | Sq Ft Price |
|---|---|---|---|---|
| 06/12/2025 06/12/25 | Sold | $385,000 | +2.7% | $212 / Sq Ft |
| 05/13/2025 05/13/25 | For Sale | $375,000 | -- | $206 / Sq Ft |
Tax History Compared to Growth
Tax History
| Year | Tax Paid | Tax Assessment Tax Assessment Total Assessment is a certain percentage of the fair market value that is determined by local assessors to be the total taxable value of land and additions on the property. | Land | Improvement |
|---|---|---|---|---|
| 2024 | $2,057 | $243,200 | $48,000 | $195,200 |
| 2023 | $2,040 | $243,200 | $48,000 | $195,200 |
| 2022 | $2,040 | $243,200 | $48,000 | $195,200 |
| 2021 | $2,040 | $243,200 | $48,000 | $195,200 |
| 2020 | $1,119 | $143,500 | $27,500 | $116,000 |
| 2019 | $1,437 | $143,500 | $27,500 | $116,000 |
| 2018 | $0 | $143,500 | $27,500 | $116,000 |
| 2017 | $1,511 | $143,500 | $27,500 | $116,000 |
| 2016 | $1,477 | $143,500 | $27,500 | $116,000 |
| 2015 | $1,188 | $143,500 | $27,500 | $116,000 |
| 2014 | $1,085 | $151,860 | $34,000 | $117,860 |
Agents Affiliated with this Home
-

Seller's Agent in 2025
Shane Gavin
Shane Gavin Realty & Investments INC
(704) 877-0468
59 Total Sales
-
E
Buyer's Agent in 2025
Erika Buchholz
RE/MAX
(954) 609-2447
78 Total Sales
Map
Source: Canopy MLS (Canopy Realtor® Association)
MLS Number: 4257132
APN: 07-045-253
- 3824 Unionville Indian Trail Rd W
- 1009 Glen Hollow Dr
- 3900 Crimson Wing Dr
- 5706 Sustar Dr
- 3030 Paddington Dr
- 4002 Shadow Pines Cir
- 2006 Paddington Dr
- 1014 Doughton Ln
- 2026 Union Grove Ln
- 5205 Sustar Dr
- 3702 Arthur St
- 1009 Kemp Rd
- 4002 Beaverbrook Dr
- 5508 Burning Ridge Dr
- 7800 Conifer Cir
- 5901 Creft Cir
- 1020 Farm Branch Rd
- 1016 Farm Branch Rd
- 1012 Farm Branch Rd
- 1005 Affirmed Dr






