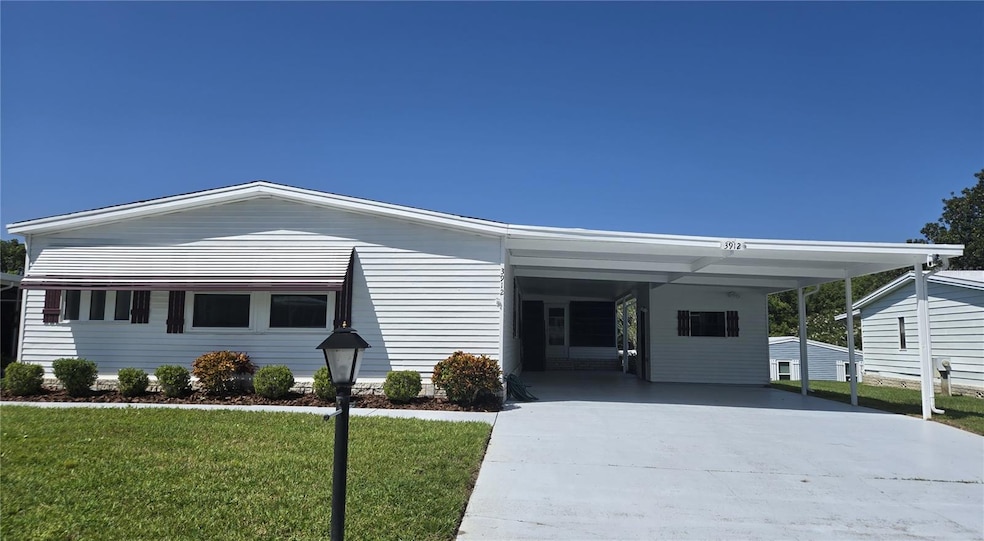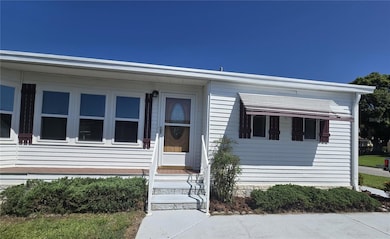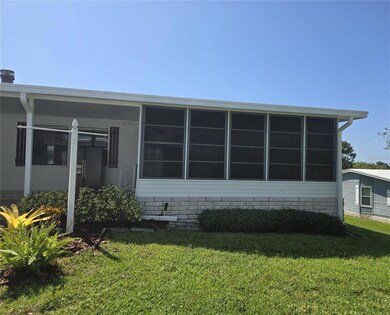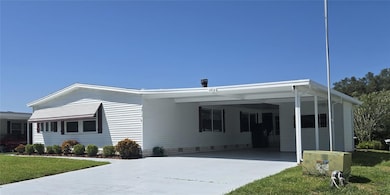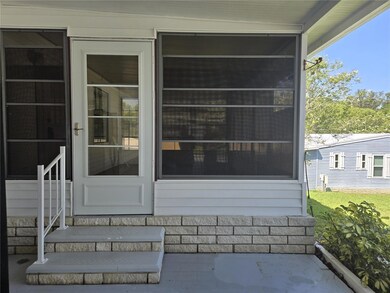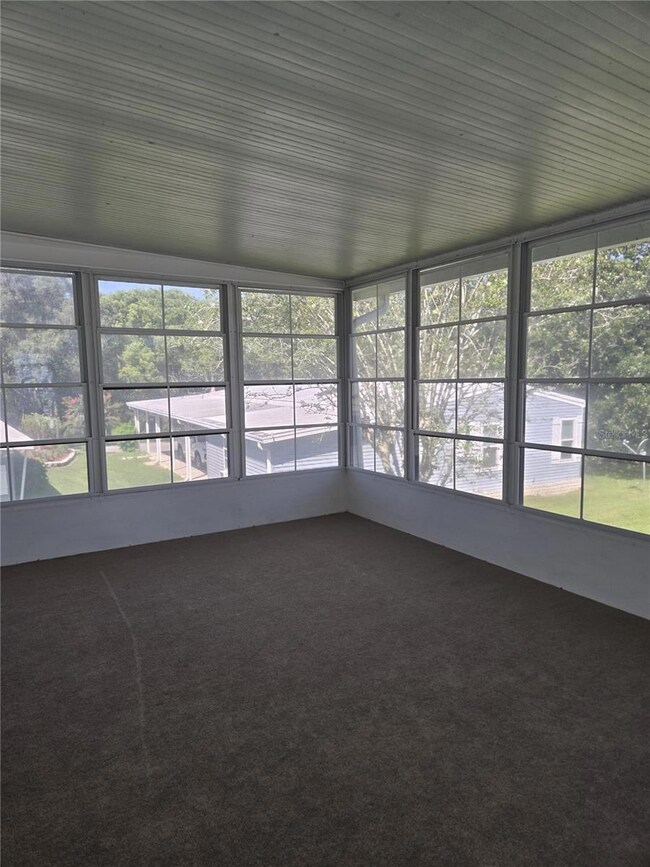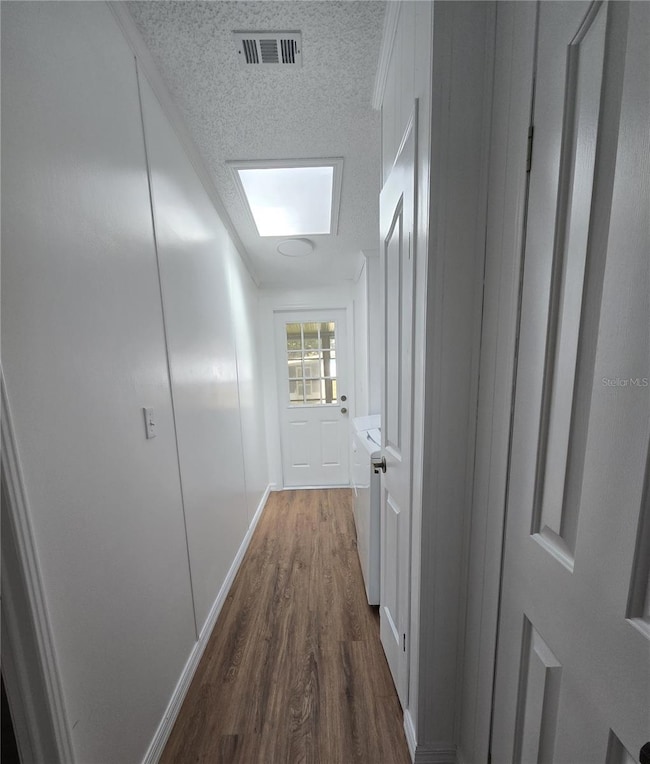3912 N Citrus Cir Unit 693 Zellwood, FL 32798
Estimated payment $1,821/month
Highlights
- Golf Course Community
- Active Adult
- Open Floorplan
- Fitness Center
- Gated Community
- Clubhouse
About This Home
ZELLWOOD STATION Nicely renovated 3-bedroom 2 bath home, Move in Ready!! 1874 sq feet. New vinyl plank flooring, both bathrooms renovated, granite countertops. Very large 3 car carport (FLAT driveway), indoor laundry. Seller is Motivated! ZELLWOOD STATION IS A RESIDENT OWNED 55+ GOLFING COMMUNITY located between Apopka and Mt Dora. NO LOT RENT! HOA ONLY. We have a 72 Par golf course, 4 pools, pickleball and tennis courts; water exercise and line dancing classes and our own Whistle Stop Restaurant and Lounge with banquet facilities. There is always something to do here. Close to the 429 for easy access to airports and attractions, we are close to shopping, restaurants, medical facilities and churches. Come and see what we have to offer!
Listing Agent
KELLER WILLIAMS HERITAGE REALTY Brokerage Phone: 407-862-9700 License #3361705 Listed on: 07/21/2025

Property Details
Home Type
- Manufactured Home
Est. Annual Taxes
- $428
Year Built
- Built in 1989
Lot Details
- 6,000 Sq Ft Lot
- Southwest Facing Home
- Mature Landscaping
- Irrigation Equipment
- Cleared Lot
HOA Fees
- $415 Monthly HOA Fees
Home Design
- Contemporary Architecture
- Brick Exterior Construction
- Frame Construction
- Shingle Roof
- Vinyl Siding
Interior Spaces
- 1,766 Sq Ft Home
- 1-Story Property
- Open Floorplan
- High Ceiling
- Ceiling Fan
- Wood Burning Fireplace
- Window Treatments
- Sliding Doors
- Family Room with Fireplace
- Living Room with Fireplace
- Combination Dining and Living Room
- Inside Utility
- Utility Room
- Crawl Space
- Security Gate
Kitchen
- Eat-In Kitchen
- Range
- Recirculated Exhaust Fan
- Microwave
- Dishwasher
- Granite Countertops
- Disposal
Flooring
- Linoleum
- Luxury Vinyl Tile
Bedrooms and Bathrooms
- 3 Bedrooms
- Split Bedroom Floorplan
- En-Suite Bathroom
- Walk-In Closet
- 2 Full Bathrooms
Laundry
- Laundry Room
- Dryer
- Washer
Parking
- 3 Carport Spaces
- Driveway
- Golf Cart Parking
Outdoor Features
- Dock made with Composite Material
- Enclosed Patio or Porch
- Shed
Location
- Property is near a golf course
Mobile Home
- Mobile Home Make is PALM HARBOR
- Manufactured Home
Utilities
- Central Heating and Cooling System
- Thermostat
- Electric Water Heater
- High Speed Internet
- Cable TV Available
Listing and Financial Details
- Visit Down Payment Resource Website
- Legal Lot and Block 693 / 9825
- Assessor Parcel Number 25-20-27-9825-00-693
Community Details
Overview
- Active Adult
- Optional Additional Fees
- Association fees include 24-Hour Guard, cable TV, pool, escrow reserves fund, internet, management, recreational facilities, security, trash
- Trudy Rock Association, Phone Number (407) 886-0000
- Zellwood Station Coop Mh Park Subdivision
- Association Owns Recreation Facilities
- The community has rules related to building or community restrictions, deed restrictions, fencing, allowable golf cart usage in the community, no truck, recreational vehicles, or motorcycle parking, vehicle restrictions
Amenities
- Restaurant
- Clubhouse
Recreation
- Golf Course Community
- Tennis Courts
- Pickleball Courts
- Recreation Facilities
- Shuffleboard Court
- Fitness Center
- Community Pool
- Community Spa
Pet Policy
- No Pets Allowed
Security
- Security Guard
- Gated Community
Map
Home Values in the Area
Average Home Value in this Area
Property History
| Date | Event | Price | List to Sale | Price per Sq Ft | Prior Sale |
|---|---|---|---|---|---|
| 07/21/2025 07/21/25 | For Sale | $259,900 | +67.7% | $147 / Sq Ft | |
| 02/12/2025 02/12/25 | Sold | $155,000 | -8.8% | $83 / Sq Ft | View Prior Sale |
| 01/22/2025 01/22/25 | Pending | -- | -- | -- | |
| 01/08/2025 01/08/25 | Price Changed | $169,900 | -4.2% | $91 / Sq Ft | |
| 10/19/2024 10/19/24 | Price Changed | $177,400 | -5.3% | $95 / Sq Ft | |
| 08/23/2024 08/23/24 | Price Changed | $187,400 | -1.3% | $100 / Sq Ft | |
| 07/03/2024 07/03/24 | For Sale | $189,900 | -- | $101 / Sq Ft |
Source: Stellar MLS
MLS Number: O6328771
- 3928 N Citrus Cir
- 3976 N Citrus Cir Unit 685
- 4006 N Citrus Cir
- 4055 Cohen Dr Unit 748
- 3805 Cohen Dr
- 4039 N Citrus Cir Unit 200
- 4047 N Citrus Cir Unit 199
- 3857 Diamond Oak Way Unit 497
- 3801 Diamond Oak Way Unit 504
- 2551 Cayman Cir
- 2625 Cayman Cir
- 3625 N Citrus Cir Unit 1652
- 3669 Duffer Ct Unit 1578
- 2153 Oak Grove Dr Unit GE
- 2673 Cayman Cir Unit R-38
- 4325 Water Oak Ln Unit 54
- 2693 Cayman Cir Unit R
- 4259 Oak Grove Dr Unit 36
- 3634 S Citrus Cir Unit 1433
- 4421 Red Oak Ln Unit GE
- 3572 Blossom Cir
- 3794 Lk Blf Lp
- 3691 Lk Blf Lp
- 2730 Breezy Meadow Rd
- 2770 Spicebush Loop
- 2526 Sugarsand Ct
- 2414 Palmetto Ridge Cir
- 2857 Breezy Meadow Rd
- 3193 Country Side Dr
- 2475 Breezy Meadow Rd
- 3941 Cuyahoga Valley Ct
- 3938 Capital Reef Way
- 1158 Dekleva Dr
- 2304 Kingscrest Cir
- 2436 Citrus Overlook St
- 2164 Carriage Pointe Loop
- 4232 Sadler Rd
- 4244 Sadler Rd
- 4268 Sadler Rd
- 1463 Oak Place
