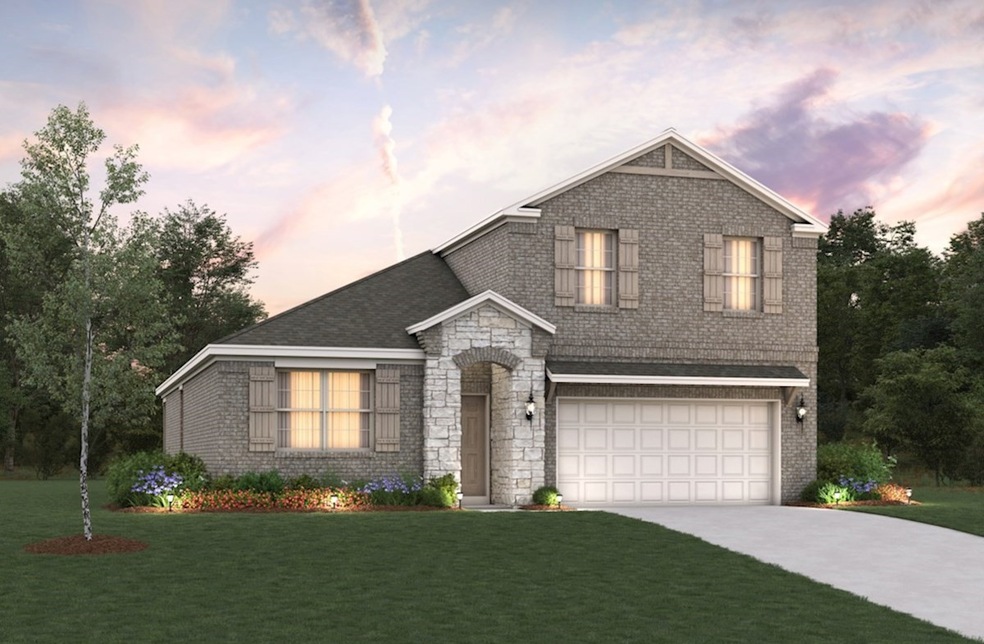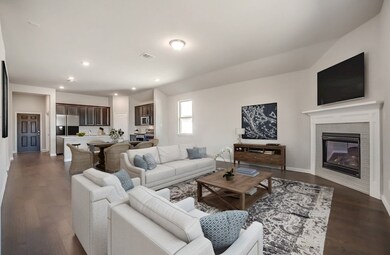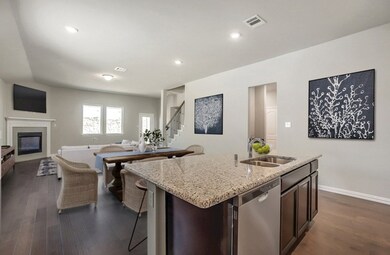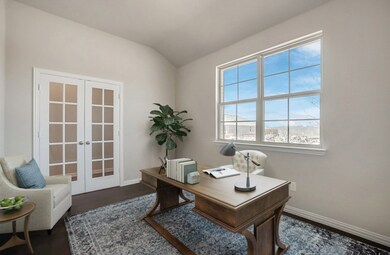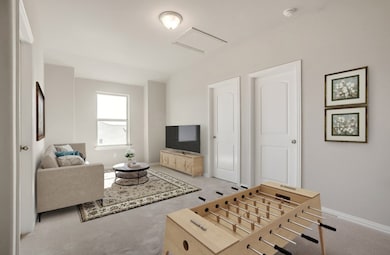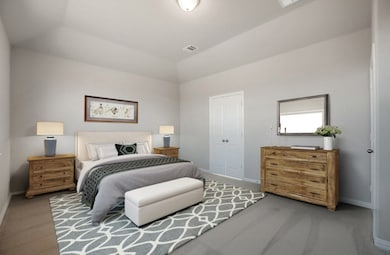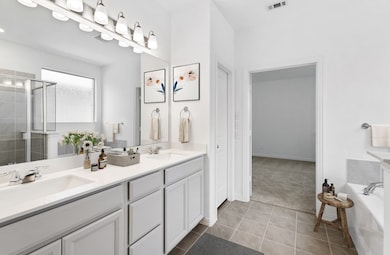3912 River Rock Ave Celina, TX 75009
Highlights
- New Construction
- Traditional Architecture
- Loft
- Moore Middle School Rated A-
- Wood Flooring
- Granite Countertops
About This Home
Stunning Brand New 2 Story Beazer Luxury Home in Highly sought-after Chalk Hill Community in Celina, TX! This 4-bedroom, 2.5 bath Home features an Open Kitchen, Dining & Living Room Space. This Home features a gorgeous Open-concept Living area, stylish finishes, and plenty of Natural Light throughout. Ideal Plan with One Bedroom, Office Room, and 1.5 Bath down and Three Bedroom, Game Room, and full bath upstairs! With gorgeous updated Cabinetry, Expansive Quartz Countertops, Stainless Steel Appliances, and a Gas Stove, the Chef's Island kitchen is a showcase. Stunning Luxury Wood Look Tile Flooring throughout Common Areas including Living Room and Kitchen. The second-floor loft is the perfect space for a Game Room or an additional Family Room. A WASHER, DRYER, AND REFRIGERATOR CAN BE PROVIDED. A Tankless Water Heater adds to the Energy Efficiency! Covered PATIO with a LARGE Oversized Backyard. Excellent On-site Schools & Access To Many Urban Amenities. Community Swimming Pool, Playground, and Expansive 6-acres of community greenspace provide residents with an entirely reimagined vision for luxury living by offering amenities that enhance their quality of life. Chalk Hills is an expansive master-planned community for everyone to enjoy and is within walking distance to Celina High School. Community offers quiet country living with a short drive to Preston Road and shopping, at Gates of Prosper. DON'T MISS THIS GEM!!
Last Listed By
REKonnection, LLC Brokerage Phone: 214-850-8813 License #0754810 Listed on: 06/06/2025

Home Details
Home Type
- Single Family
Year Built
- Built in 2025 | New Construction
Lot Details
- 6,840 Sq Ft Lot
- Lot Dimensions are 57x120
- Wood Fence
HOA Fees
- $108 Monthly HOA Fees
Parking
- 2 Car Attached Garage
Home Design
- Traditional Architecture
- Brick Exterior Construction
- Slab Foundation
- Composition Roof
- Concrete Siding
Interior Spaces
- 2,324 Sq Ft Home
- 2-Story Property
- Loft
- Washer
Kitchen
- Eat-In Kitchen
- Built-In Gas Range
- Microwave
- Dishwasher
- Kitchen Island
- Granite Countertops
Flooring
- Wood
- Carpet
- Ceramic Tile
Bedrooms and Bathrooms
- 4 Bedrooms
- Walk-In Closet
- Double Vanity
Home Security
- Carbon Monoxide Detectors
- Fire and Smoke Detector
Eco-Friendly Details
- ENERGY STAR Qualified Equipment for Heating
- ENERGY STAR/ACCA RSI Qualified Installation
Schools
- Bobby Ray-Afton Martin Elementary School
- Celina High School
Utilities
- Central Air
- Heating System Uses Natural Gas
- Tankless Water Heater
- High Speed Internet
Listing and Financial Details
- Residential Lease
- Property Available on 7/28/25
- Tenant pays for all utilities
- 12 Month Lease Term
- Legal Lot and Block 10 / C
- Assessor Parcel Number R-13365-00C-0100-1
Community Details
Overview
- Association fees include all facilities
- Anacapri Laguna Azure HOA
- Chalk Hill Phase 2 Subdivision
Recreation
- Community Playground
- Community Pool
- Park
Pet Policy
- Pets Allowed
- Pet Deposit $550
- 1 Pet Allowed
Map
Source: North Texas Real Estate Information Systems (NTREIS)
MLS Number: 20958647
- 3908 Jasper Ln
- 1605 Topaz Trail
- 1508 Kade Ave
- 1437 Topaz Trail
- 3921 Jade Dr
- 4004 Amethyst Dr
- 4008 Amethyst Dr
- 3916 Jade Dr
- 1417 Topaz Trail
- 3928 Jade Dr
- 1413 Topaz Trail
- 1405 Topaz Trail
- 4001 Malachite Dr
- 3920 Turquoise Ave
- 4004 Turquoise Ave
- 1604 Basalt Ln
- 1608 Basalt Ln
- 1612 Basalt Ln
- 1616 Basalt Ln
- 4004 Limestone Bluff Dr
