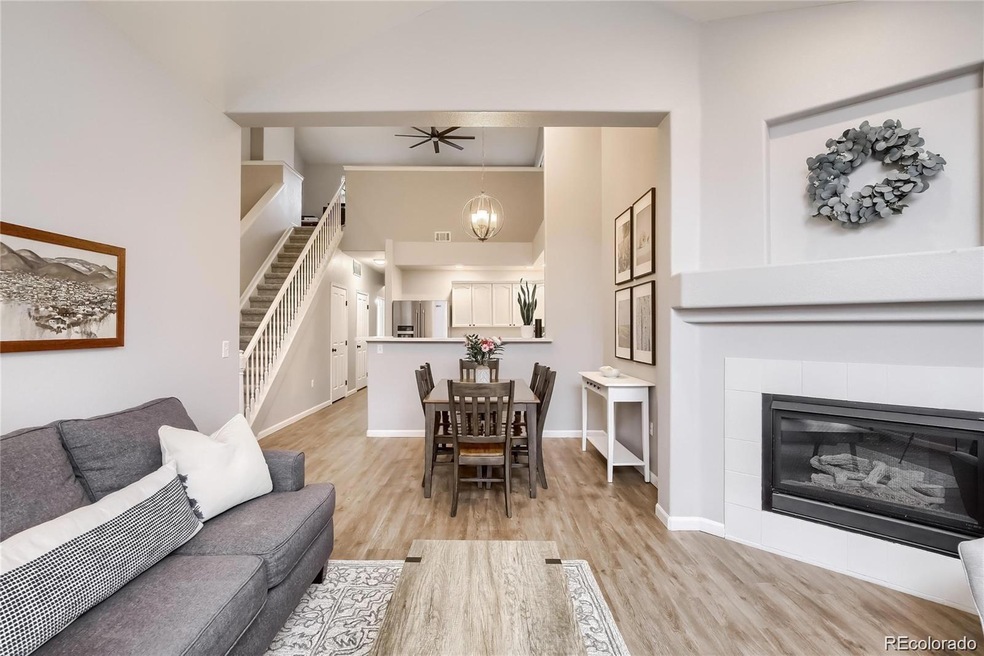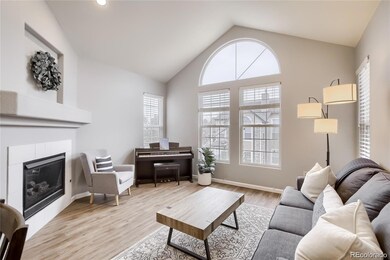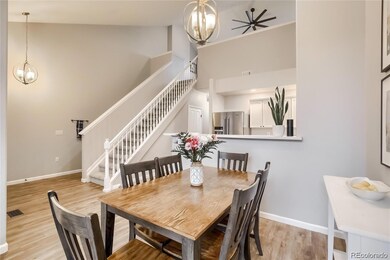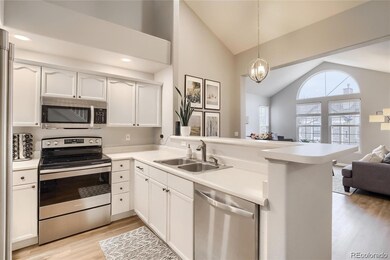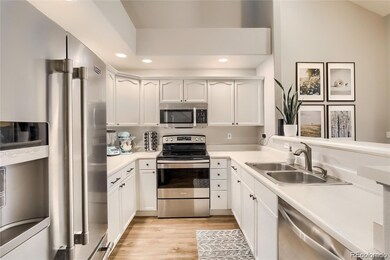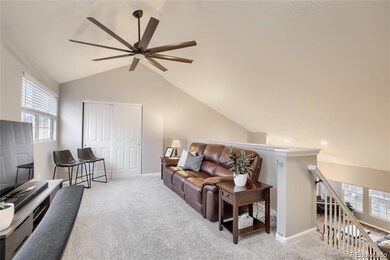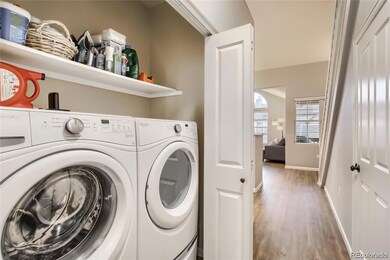3912 S Carson St Unit 204 Aurora, CO 80014
Meadow Hills NeighborhoodHighlights
- No Units Above
- Open Floorplan
- Loft
- Primary Bedroom Suite
- Vaulted Ceiling
- 1 Fireplace
About This Home
Welcome home to Meadow Hills! This beautiful 2-bedroom + spacious loft, 2-bath condo offers townhome-like living with two floors of open, expansive living. Step into the main living space and enjoy soaring vaulted ceilings, newer flooring and paint throughout, an abundance of natural light, and a cozy gas fireplace. The open floorplan flows seamlessly into the dining area and kitchen with breakfast bar and pantry, creating an airy, inviting space. Upstairs, a spacious loft with vaulted ceilings offers incredible flexibility—ideal for a home office, gym, playroom, or whatever suits your lifestyle! The main level also features a secondary bedroom, 3/4 bath with storage, and a convenient laundry closet. The primary suite is a true retreat, complete with a private, updated en-suite bathroom featuring a double sink vanity and soaking tub plus walk in closet with built-in Elfa storage system. Enjoy the convenience of your attached 1-car garage with built-in shelving. New roof 3/2025. The community offers peaceful, nicely landscaped grounds, surrounded by the amazing Carson Park and a golf course—all just minutes from Cherry Creek State Park and Nine Mile Station. Located in the award-winning Cherry Creek School District and close to shopping, restaurants, public transportation, 225 and Parker Road, the Denver Tech Center, and more—this home checks all the boxes! Not currently staged.
Listing Agent
Keller Williams DTC Brokerage Email: lydia@goleshteam.com,303-731-9974 License #100074335 Listed on: 07/12/2025

Condo Details
Home Type
- Condominium
Est. Annual Taxes
- $1,727
Year Built
- Built in 1997
Lot Details
- No Units Above
- East Facing Home
Parking
- 1 Car Attached Garage
- Parking Storage or Cabinetry
Interior Spaces
- 1,476 Sq Ft Home
- 2-Story Property
- Open Floorplan
- Vaulted Ceiling
- Ceiling Fan
- 1 Fireplace
- Living Room
- Dining Room
- Loft
Kitchen
- Oven
- Cooktop
- Microwave
- Dishwasher
- Disposal
Flooring
- Carpet
- Vinyl
Bedrooms and Bathrooms
- 2 Main Level Bedrooms
- Primary Bedroom Suite
- Walk-In Closet
Laundry
- Dryer
- Washer
Outdoor Features
- Balcony
- Covered patio or porch
- Exterior Lighting
Schools
- Polton Elementary School
- Prairie Middle School
- Overland High School
Additional Features
- Smoke Free Home
- Forced Air Heating and Cooling System
Listing and Financial Details
- Security Deposit $2,400
- Property Available on 7/15/25
- Exclusions: All the following which is currently on the Property: Sellers personal property and staging items.
- The owner pays for association fees, exterior maintenance, grounds care, trash collection, water
- 12 Month Lease Term
Community Details
Overview
- Low-Rise Condominium
- Meadow Hills V Community
- Meadow Hills Subdivision
Pet Policy
- Cats Allowed
Map
Source: REcolorado®
MLS Number: 6313200
APN: 2073-06-3-69-008
- 3952 S Carson St Unit 103
- 3993 S Dillon Way Unit 104
- 4035 S Dillon Way Unit 103
- 4013 S Carson St Unit C
- 4064 S Carson St Unit 101
- 3951 S Carson St Unit D
- 4034 S Atchison Way
- 4032 S Atchison Way
- 4028 S Atchison Way
- 4076 S Carson St Unit H
- 4086 S Carson St Unit F
- 4085 S Crystal Cir Unit 104
- 4085 S Crystal Cir Unit 101
- 4068 S Atchison Way Unit 101
- 4068 S Atchison Way Unit 103
- 4068 S Atchison Way Unit 202
- 14333 E Napa Place Unit 5D
- 4066 S Atchison Way Unit 102
- 4070 S Atchison Way Unit 304
- 4070 S Atchison Way Unit 101
- 3993 S Dillon Way Unit 101
- 4084 S Crystal Cir Unit 104
- 4260 S Cimarron Way
- 14532 E Radcliff Dr
- 3739 S Granby Way
- 15118 E Purdue Ave Unit D
- 3539 S Fairplay Way Unit 11
- 14995 E Stanford Dr
- 14012 E Tufts Dr
- 4404 S Hannibal Way
- 15779 E Princeton Place
- 14798 E Wagontrail Dr
- 14798 E Wagontrail Place
- 14907 E Wagontrail Place
- 4262 S Laredo Way
- 15059 E Layton Place
- 4977 S Eagle Cir
- 14935 E Columbia Dr
- 4107 S Lewiston Cir
- 13500 E Cornell Ave Unit 410
