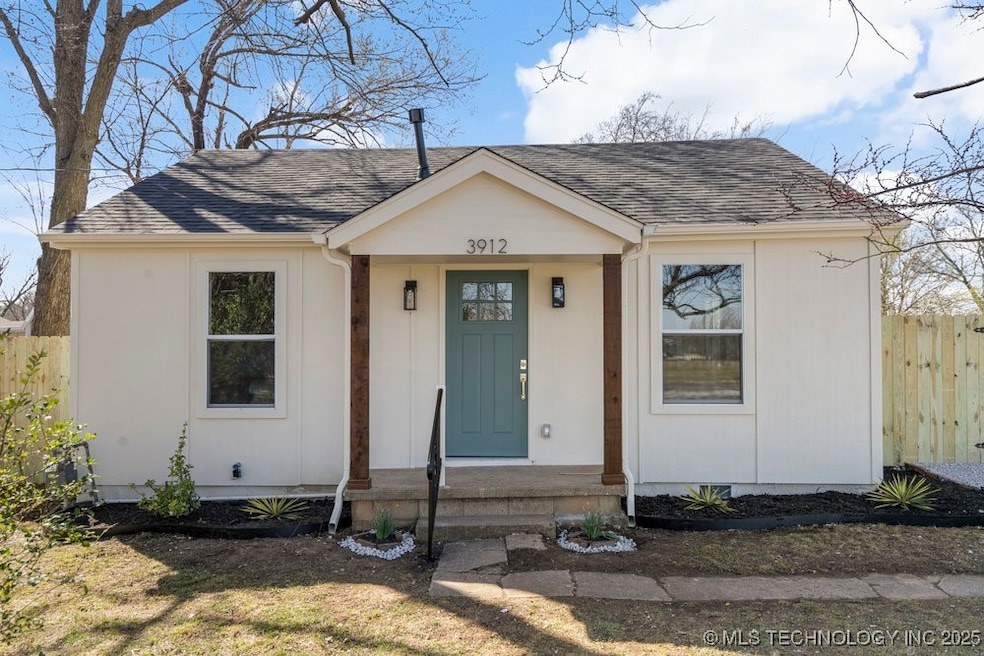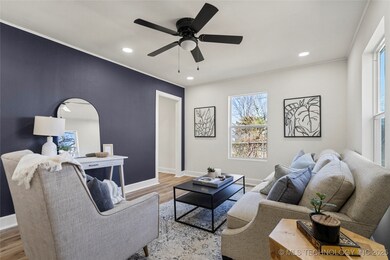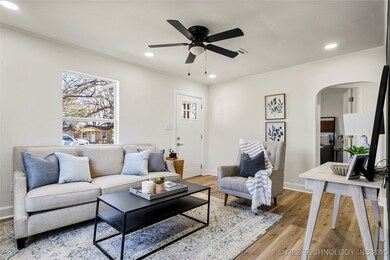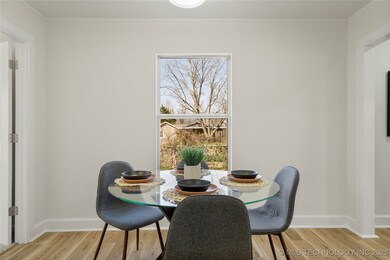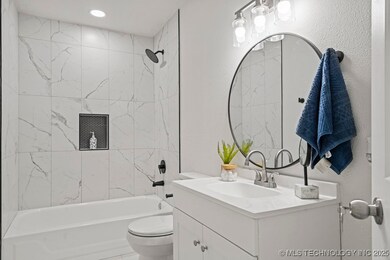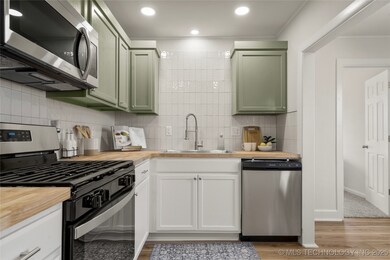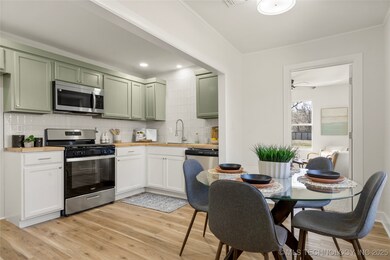
3912 S Walnut Creek Dr Sand Springs, OK 74063
Prattville NeighborhoodHighlights
- Craftsman Architecture
- No HOA
- Shed
- Butcher Block Countertops
- Porch
- 1-minute walk to Freedom Field Park
About This Home
As of May 2025Discover the perfect blend of charm, space, and tasteful upgrades in this beautifully remodeled 4-bedroom, 1 bath home nestled on a sprawling lot in Sand Springs. Step inside to an inviting, sunlit interior featuring an open, airy layout designed for modern living. This home has been thoughtfully updated with brand-new windows, a new roof, a new HVAC system, and new appliances, ensuring efficiency, comfort, and peace of mind for years to come. The stylish remodel showcases updated flooring, fresh finishes, and a bright, welcoming atmosphere. With its extensive upgrades and move-in-ready condition, plus a prime location near shopping, dining, and local attractions, this home truly has it all. Don't miss your chance to own this beautifully updated home in Sand Springs. Schedule your showing today! Owner/Agent
Last Agent to Sell the Property
Chinowth & Cohen License #184820 Listed on: 03/14/2025

Home Details
Home Type
- Single Family
Est. Annual Taxes
- $768
Year Built
- Built in 1950
Lot Details
- 0.26 Acre Lot
- North Facing Home
- Property is Fully Fenced
Parking
- Gravel Driveway
Home Design
- Craftsman Architecture
- Wood Frame Construction
- Fiberglass Roof
- Wood Siding
- Asphalt
Interior Spaces
- 976 Sq Ft Home
- 1-Story Property
- Ceiling Fan
- Vinyl Clad Windows
- Crawl Space
- Fire and Smoke Detector
- Washer and Electric Dryer Hookup
Kitchen
- Oven
- Range
- Microwave
- Dishwasher
- Butcher Block Countertops
- Disposal
Flooring
- Carpet
- Vinyl Plank
Bedrooms and Bathrooms
- 4 Bedrooms
- 1 Full Bathroom
Outdoor Features
- Shed
- Rain Gutters
- Porch
Schools
- Limestone Elementary School
- Charles Page High School
Utilities
- Zoned Heating and Cooling
- Heating System Uses Gas
- Gas Water Heater
Community Details
- No Home Owners Association
- Sky View Resub L14 16 Subdivision
Ownership History
Purchase Details
Home Financials for this Owner
Home Financials are based on the most recent Mortgage that was taken out on this home.Purchase Details
Home Financials for this Owner
Home Financials are based on the most recent Mortgage that was taken out on this home.Purchase Details
Home Financials for this Owner
Home Financials are based on the most recent Mortgage that was taken out on this home.Purchase Details
Purchase Details
Similar Homes in Sand Springs, OK
Home Values in the Area
Average Home Value in this Area
Purchase History
| Date | Type | Sale Price | Title Company |
|---|---|---|---|
| Warranty Deed | $170,000 | Titan Title | |
| Quit Claim Deed | -- | Apex Title & Closing Services | |
| Warranty Deed | $65,000 | Apex Title & Closing Services | |
| Quit Claim Deed | -- | None Available | |
| Warranty Deed | $20,000 | -- |
Mortgage History
| Date | Status | Loan Amount | Loan Type |
|---|---|---|---|
| Open | $5,828 | New Conventional | |
| Open | $166,529 | FHA | |
| Previous Owner | $110,600 | Construction |
Property History
| Date | Event | Price | Change | Sq Ft Price |
|---|---|---|---|---|
| 05/22/2025 05/22/25 | Sold | $170,000 | -1.7% | $174 / Sq Ft |
| 05/01/2025 05/01/25 | Pending | -- | -- | -- |
| 04/15/2025 04/15/25 | Price Changed | $173,000 | 0.0% | $177 / Sq Ft |
| 04/15/2025 04/15/25 | For Sale | $173,000 | +1.8% | $177 / Sq Ft |
| 04/07/2025 04/07/25 | Off Market | $170,000 | -- | -- |
| 03/19/2025 03/19/25 | Pending | -- | -- | -- |
| 03/14/2025 03/14/25 | For Sale | $168,000 | +158.5% | $172 / Sq Ft |
| 12/16/2024 12/16/24 | Sold | $65,000 | -7.1% | $67 / Sq Ft |
| 11/11/2024 11/11/24 | Pending | -- | -- | -- |
| 11/08/2024 11/08/24 | For Sale | $70,000 | -- | $72 / Sq Ft |
Tax History Compared to Growth
Tax History
| Year | Tax Paid | Tax Assessment Tax Assessment Total Assessment is a certain percentage of the fair market value that is determined by local assessors to be the total taxable value of land and additions on the property. | Land | Improvement |
|---|---|---|---|---|
| 2024 | $753 | $6,015 | $2,312 | $3,703 |
| 2023 | $753 | $5,963 | $2,292 | $3,671 |
| 2022 | $701 | $5,679 | $2,292 | $3,387 |
| 2021 | $678 | $5,409 | $2,183 | $3,226 |
| 2020 | $669 | $5,151 | $2,079 | $3,072 |
| 2019 | $619 | $4,906 | $1,980 | $2,926 |
| 2018 | $603 | $4,906 | $1,980 | $2,926 |
| 2017 | $591 | $4,906 | $1,980 | $2,926 |
| 2016 | $603 | $4,906 | $1,980 | $2,926 |
| 2015 | $612 | $4,906 | $1,980 | $2,926 |
| 2014 | $618 | $4,906 | $1,980 | $2,926 |
Agents Affiliated with this Home
-
Amanda Gutierrez
A
Seller's Agent in 2025
Amanda Gutierrez
Chinowth & Cohen
(918) 282-9854
2 in this area
93 Total Sales
-
Tanna Rhoads
T
Buyer's Agent in 2025
Tanna Rhoads
Keller Williams Preferred
(918) 496-2252
1 in this area
36 Total Sales
-
Ashton Casey
A
Seller's Agent in 2024
Ashton Casey
Keller Williams Advantage
(918) 724-3427
5 in this area
34 Total Sales
Map
Source: MLS Technology
MLS Number: 2510828
APN: 62625-91-22-03050
- 3703 Redbud Dr
- 3725 Maple Dr
- 3610 Magnolia Dr
- 4204 Magnolia Dr
- 603 W 37th Place
- 501 W 35th Place
- 5114 S Everett St
- 5109 S Everett St
- 5110 S Everett St
- 4605 Skylane Dr
- 3316 Maple Dr
- 3503 Summit Blvd
- 3218 S 113th Ave W
- 4822 S Bermuda Ave W
- 4010 S Bermuda Ave
- 736 W 40th Place
- 717 W 39th St
- 114 W 32nd St
- 701 W 41st St
- 306 Skylane Ct
