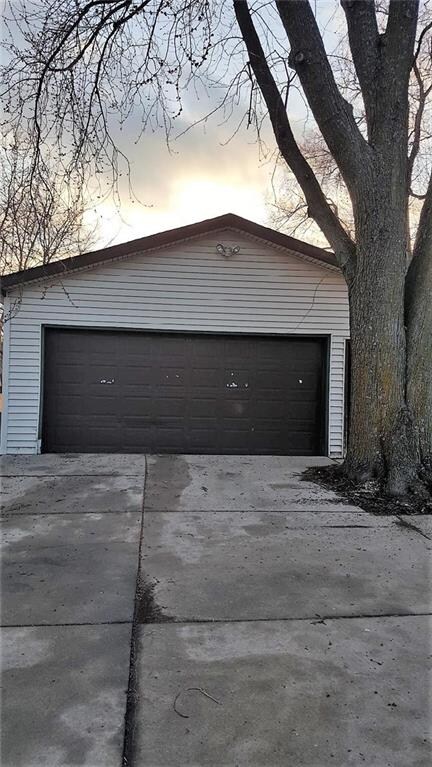
3912 SE 15th St Des Moines, IA 50320
Ewing Woods-Evergreen NeighborhoodHighlights
- Ranch Style House
- No HOA
- Forced Air Heating and Cooling System
- Wood Flooring
- Eat-In Kitchen
- Family Room Downstairs
About This Home
As of May 2018Great opportunity to own this 3 bed, 2 bath ranch. New carpet and paint in main level. This home features a large master bedroom and 3/4 master bath. 3rd bedroom is being used as a laundry room and washer and dryer stays. Would be easily converted back to a bedroom. Oak eat in kitchen with Corian cabinets. Huge unfinished basement with many opportunities to finish, or have an abundance of storage. Huge 24X28 garage with workshop makes it great for the car/toy enthusiast in the house. Won't last long at this price!
Last Agent to Sell the Property
Jeremy McMulin
RE/MAX Revolution Listed on: 04/17/2018

Co-Listed By
Heather McMulin
Platinum Realty LLC
Last Buyer's Agent
Bob Cazavilan
United Real Estate Profess

Home Details
Home Type
- Single Family
Est. Annual Taxes
- $2,720
Year Built
- Built in 1966
Lot Details
- 7,860 Sq Ft Lot
- Lot Dimensions are 60x131
- Property is zoned R1-60
Home Design
- Ranch Style House
- Block Foundation
- Asphalt Shingled Roof
- Vinyl Siding
Interior Spaces
- 984 Sq Ft Home
- Family Room Downstairs
- Finished Basement
Kitchen
- Eat-In Kitchen
- Dishwasher
Flooring
- Wood
- Carpet
- Laminate
Bedrooms and Bathrooms
- 3 Main Level Bedrooms
Laundry
- Laundry on main level
- Dryer
- Washer
Parking
- 2 Car Detached Garage
- Driveway
Utilities
- Forced Air Heating and Cooling System
Community Details
- No Home Owners Association
Listing and Financial Details
- Assessor Parcel Number 01003056014000
Ownership History
Purchase Details
Home Financials for this Owner
Home Financials are based on the most recent Mortgage that was taken out on this home.Purchase Details
Home Financials for this Owner
Home Financials are based on the most recent Mortgage that was taken out on this home.Similar Homes in Des Moines, IA
Home Values in the Area
Average Home Value in this Area
Purchase History
| Date | Type | Sale Price | Title Company |
|---|---|---|---|
| Warranty Deed | $145,000 | None Available | |
| Warranty Deed | $112,000 | None Available |
Mortgage History
| Date | Status | Loan Amount | Loan Type |
|---|---|---|---|
| Open | $139,000 | New Conventional | |
| Closed | $140,650 | New Conventional | |
| Previous Owner | $78,400 | New Conventional |
Property History
| Date | Event | Price | Change | Sq Ft Price |
|---|---|---|---|---|
| 05/25/2018 05/25/18 | Sold | $145,000 | 0.0% | $147 / Sq Ft |
| 05/25/2018 05/25/18 | Pending | -- | -- | -- |
| 04/17/2018 04/17/18 | For Sale | $145,000 | +29.5% | $147 / Sq Ft |
| 11/09/2012 11/09/12 | Sold | $112,000 | -10.4% | $114 / Sq Ft |
| 11/09/2012 11/09/12 | Pending | -- | -- | -- |
| 07/24/2012 07/24/12 | For Sale | $125,000 | -- | $127 / Sq Ft |
Tax History Compared to Growth
Tax History
| Year | Tax Paid | Tax Assessment Tax Assessment Total Assessment is a certain percentage of the fair market value that is determined by local assessors to be the total taxable value of land and additions on the property. | Land | Improvement |
|---|---|---|---|---|
| 2024 | $3,658 | $196,400 | $30,500 | $165,900 |
| 2023 | $3,512 | $196,400 | $30,500 | $165,900 |
| 2022 | $3,484 | $157,900 | $25,900 | $132,000 |
| 2021 | $3,376 | $157,900 | $25,900 | $132,000 |
| 2020 | $3,502 | $143,900 | $23,500 | $120,400 |
| 2019 | $3,222 | $143,900 | $23,500 | $120,400 |
| 2018 | $2,958 | $119,900 | $20,900 | $99,000 |
| 2017 | $2,720 | $119,900 | $20,900 | $99,000 |
| 2016 | $2,646 | $109,100 | $18,800 | $90,300 |
| 2015 | $2,646 | $109,100 | $18,800 | $90,300 |
| 2014 | $2,760 | $112,600 | $19,000 | $93,600 |
Agents Affiliated with this Home
-
J
Seller's Agent in 2018
Jeremy McMulin
RE/MAX
-
H
Seller Co-Listing Agent in 2018
Heather McMulin
Platinum Realty LLC
-
B
Buyer's Agent in 2018
Bob Cazavilan
United Real Estate Profess
-
Michael Harris

Seller's Agent in 2012
Michael Harris
VIA Group, REALTORS
(515) 707-4982
30 Total Sales
Map
Source: Des Moines Area Association of REALTORS®
MLS Number: 558919
APN: 010-03056014000
- 1617 Evergreen Ave
- 1600 Evergreen Ave
- 4200 SE 11th St
- 3616 SE 11th St
- 3625 SE 18th St
- 620 E Rose Ave
- 3612 SE 18th Ct
- 1437 E Pleasant View Dr
- 1902 E Marion St
- 3507 SE 18th Ct
- 4423 SE 6th St
- 435 E Watrous Ave
- 1750 E Mckinley Ave
- 1919 E Maish Ave
- 433 E Marion St
- 500 Scandia Ave
- 1929 E Maish Ave
- 701 E Mckinley Ave
- 1924 Thornton Ct
- 3515 Truber Place






