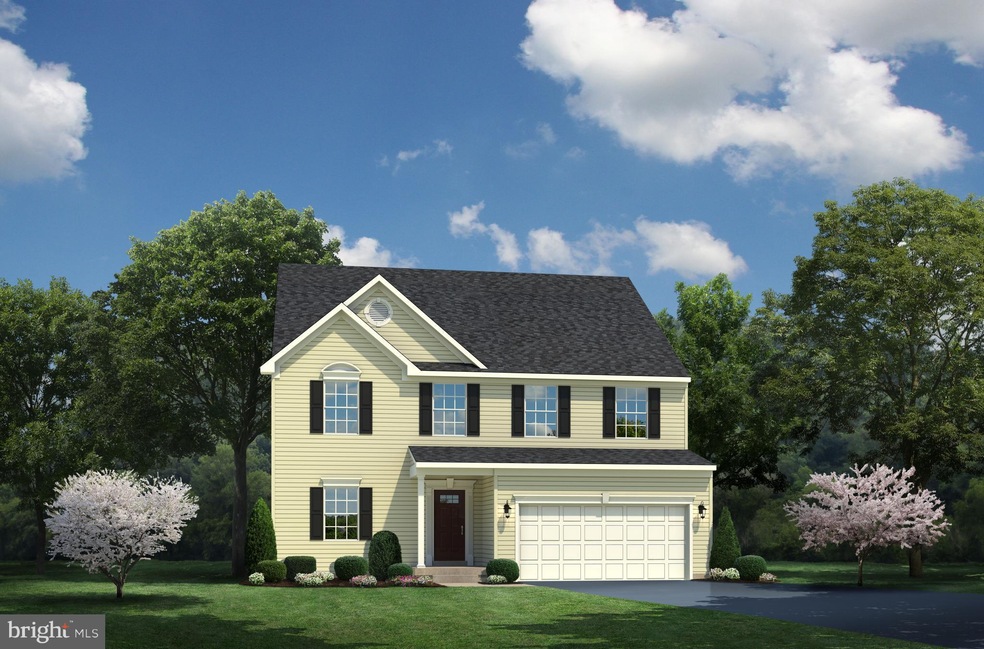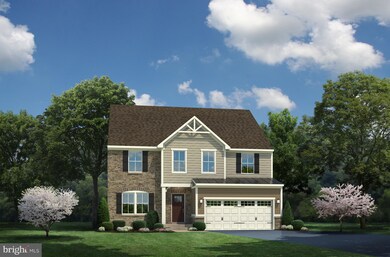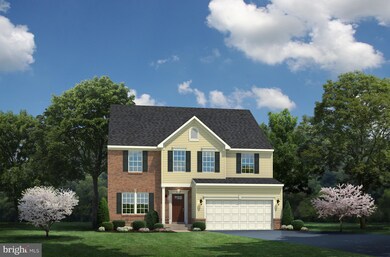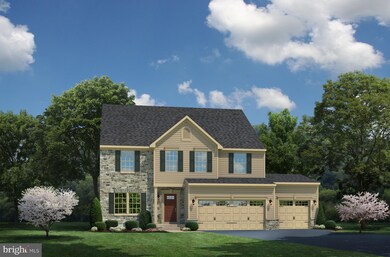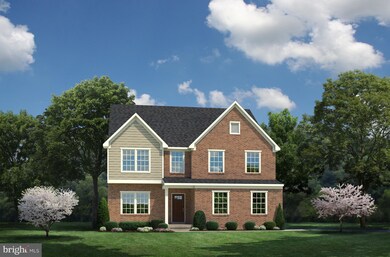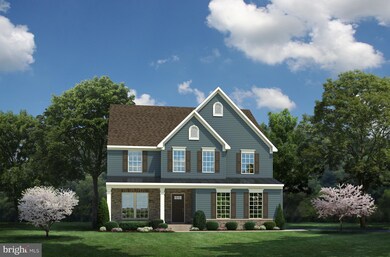
3912 Seabiscuit Way Unit S1 74 Harrisburg, PA 17112
Colonial Park North NeighborhoodEstimated Value: $544,000 - $594,000
Highlights
- Newly Remodeled
- Gourmet Country Kitchen
- Colonial Architecture
- Central Dauphin Senior High School Rated A-
- Open Floorplan
- Wood Flooring
About This Home
As of January 2018This Rome built to buyer specs includes: H/W, ceramic, wall-to-wall carpet; 4BR; 2.5BA; Owner's Ste w/private full bath & 2 walk-in closets; Loft; Foyer; Living Rm; Dining Rm; Family Rm w/gas fireplace; Study; Kitchen w/ GE SS appliances including refrigerator; unfinished walk-out Basement w/3-piece rough-in; 2-car Garage and More! Images are representative only.
Last Agent to Sell the Property
Jason Mitchell Group License #ABR00408 Listed on: 10/13/2017
Last Buyer's Agent
Jason Mitchell Group License #ABR00408 Listed on: 10/13/2017
Home Details
Home Type
- Single Family
Est. Annual Taxes
- $8,141
Year Built
- Built in 2018 | Newly Remodeled
Lot Details
- Landscaped
- Cleared Lot
HOA Fees
- $30 Monthly HOA Fees
Parking
- 2 Car Attached Garage
- Front Facing Garage
- Garage Door Opener
- Driveway
Home Design
- Colonial Architecture
- Shingle Roof
- Asphalt Roof
- Vinyl Siding
Interior Spaces
- Property has 3 Levels
- Open Floorplan
- Ceiling height of 9 feet or more
- Ceiling Fan
- Recessed Lighting
- Heatilator
- Fireplace With Glass Doors
- Fireplace Mantel
- Gas Fireplace
- Double Pane Windows
- Low Emissivity Windows
- Vinyl Clad Windows
- Insulated Windows
- Casement Windows
- Window Screens
- Sliding Doors
- Insulated Doors
- Mud Room
- Entrance Foyer
- Family Room Off Kitchen
- Combination Kitchen and Living
- Dining Room
- Den
- Loft
- Wood Flooring
Kitchen
- Gourmet Country Kitchen
- Gas Oven or Range
- Self-Cleaning Oven
- Microwave
- ENERGY STAR Qualified Refrigerator
- ENERGY STAR Qualified Dishwasher
- Disposal
Bedrooms and Bathrooms
- 4 Bedrooms
- En-Suite Primary Bedroom
- En-Suite Bathroom
- 2.5 Bathrooms
Laundry
- Laundry Room
- Washer and Dryer Hookup
Unfinished Basement
- Heated Basement
- Walk-Out Basement
- Basement Fills Entire Space Under The House
- Connecting Stairway
- Rear Basement Entry
- Sump Pump
- Space For Rooms
- Rough-In Basement Bathroom
- Basement with some natural light
Home Security
- Home Security System
- Carbon Monoxide Detectors
- Fire and Smoke Detector
Accessible Home Design
- Doors with lever handles
Eco-Friendly Details
- Energy-Efficient Construction
- Energy-Efficient HVAC
- Energy-Efficient Lighting
- Whole House Exhaust Ventilation
Utilities
- 90% Forced Air Heating and Cooling System
- Heating unit installed on the ceiling
- Vented Exhaust Fan
- Programmable Thermostat
- Underground Utilities
- Tankless Water Heater
- Natural Gas Water Heater
- Cable TV Available
Community Details
- Built by RYAN HOMES
- Stray Winds Farm Subdivision, Rome Floorplan
Listing and Financial Details
- Tax Lot S1 74
Ownership History
Purchase Details
Home Financials for this Owner
Home Financials are based on the most recent Mortgage that was taken out on this home.Purchase Details
Similar Homes in the area
Home Values in the Area
Average Home Value in this Area
Purchase History
| Date | Buyer | Sale Price | Title Company |
|---|---|---|---|
| Sherwood Michele | $363,485 | None Available | |
| Nvr Inc | $90,125 | None Available |
Mortgage History
| Date | Status | Borrower | Loan Amount |
|---|---|---|---|
| Open | Sherwood Michele | $345,405 | |
| Closed | Sherwood Michele | $342,055 | |
| Closed | Sherwood Michele | $290,000 |
Property History
| Date | Event | Price | Change | Sq Ft Price |
|---|---|---|---|---|
| 01/04/2018 01/04/18 | Sold | $363,485 | +23.2% | $119 / Sq Ft |
| 10/13/2017 10/13/17 | Pending | -- | -- | -- |
| 10/13/2017 10/13/17 | For Sale | $294,990 | -- | $96 / Sq Ft |
Tax History Compared to Growth
Tax History
| Year | Tax Paid | Tax Assessment Tax Assessment Total Assessment is a certain percentage of the fair market value that is determined by local assessors to be the total taxable value of land and additions on the property. | Land | Improvement |
|---|---|---|---|---|
| 2025 | $8,141 | $280,500 | $50,400 | $230,100 |
| 2024 | $7,551 | $280,500 | $50,400 | $230,100 |
| 2023 | $7,551 | $280,500 | $50,400 | $230,100 |
| 2022 | $7,551 | $280,500 | $50,400 | $230,100 |
| 2021 | $7,332 | $280,500 | $50,400 | $230,100 |
| 2020 | $7,251 | $280,500 | $50,400 | $230,100 |
| 2019 | $7,221 | $280,500 | $50,400 | $230,100 |
| 2018 | $1,275 | $50,400 | $50,400 | $0 |
| 2017 | $1,230 | $50,400 | $50,400 | $0 |
| 2016 | $0 | $50,400 | $50,400 | $0 |
Agents Affiliated with this Home
-
Carolyn Scuderi McCarthy
C
Seller's Agent in 2018
Carolyn Scuderi McCarthy
Jason Mitchell Group
(240) 405-1203
28 Total Sales
Map
Source: Bright MLS
MLS Number: 1001656047
APN: 35-024-161
- 1801 Crums Mill Rd
- 3841 N Sarayo Cir
- 707 Citation Dr
- 4311 Secretariat St
- 3900 Mark Ave
- 4257 Secretariat St
- 2043 Covey Ct
- 3993 Secretariat St
- 4011 Thicket Ln
- 3974 Secretariat St
- 4210 Mcintosh Rd
- 2509 Hawthorne Dr
- 2505 Hawthorne Dr
- 04 Hawthorne Dr
- 03 Hawthorne Dr
- 1430 Quail Hollow Rd
- 2436 Hawthorne Dr
- 4468 Nantucket Rd
- 1502 Knollcrest Rd
- 2424 Hawthorne Dr
- 3912 Seabiscuit Way Unit S1 74
- 3912 Seabiscuit Way Unit Homesite S1 74
- 3912 Seabiscuit Way
- 3914 Seabiscuit Way Unit Homesite S1 73
- 3914 Seabiscuit Way
- 3910 Seabiscuit Way Unit S1 75
- 3910 Seabiscuit Way Unit Homesite S1 75
- 3910 Seabiscuit Way
- 3908 Seabiscuit Way
- 3109 Sir Barton Ct
- 3107 Sir Barton Ct
- 3915 Seabiscuit Way Unit HOMESITE
- 3915 Seabiscuit Way Unit Homesite 88
- 3915 Seabiscuit Way
- 3911 Seabiscuit Way
- 3913 Seabiscuit Way Unit HOMESIE
- 3913 Seabiscuit Way Unit HOMESITE
- 3913 Seabiscuit Way Unit Homesite 87
- 3913 Seabiscuit Way Unit Homesie 87
- 3917 Seabiscuit Way Unit Homesie 89
