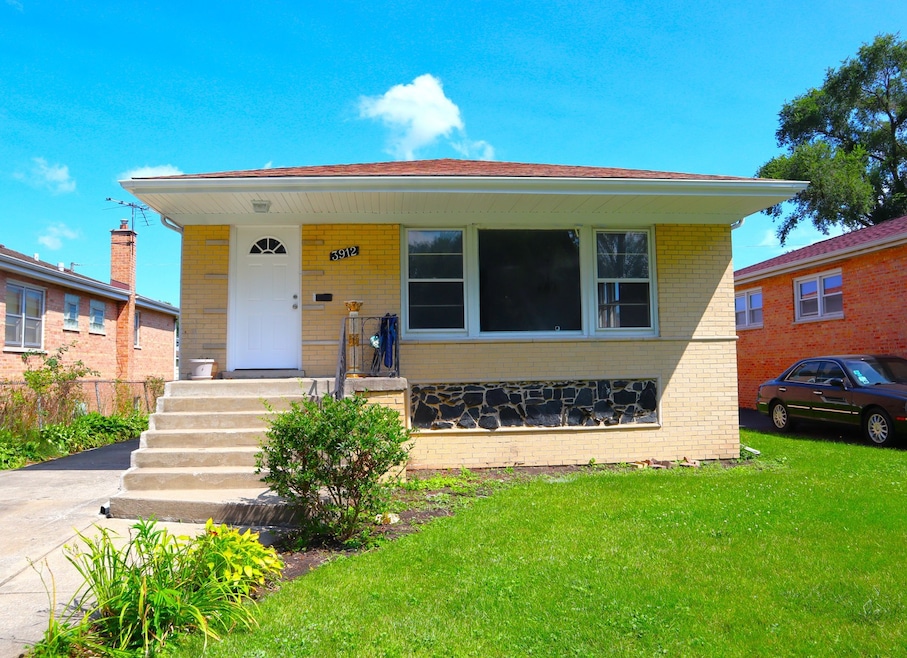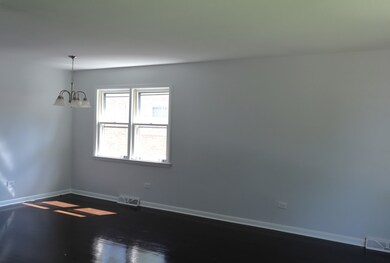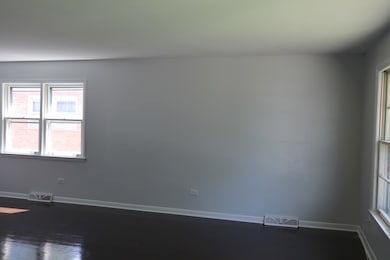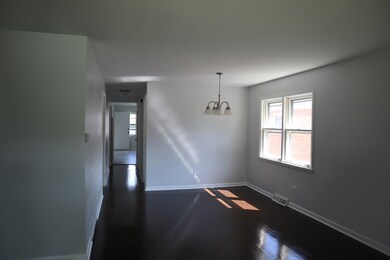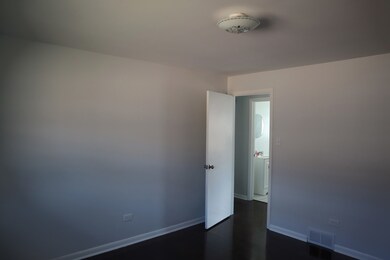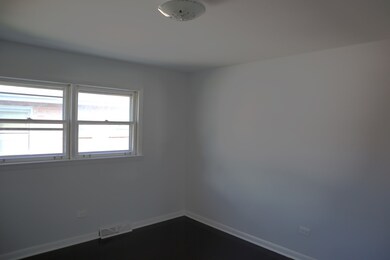
Highlights
- Marble Flooring
- Living Room
- 1-Story Property
- 2 Car Detached Garage
- Laundry Room
- Forced Air Heating and Cooling System
About This Home
As of February 2025Solid brick Ranch Home with 3 bedrooms and 1.1 baths on the main level, hardwood floors throughout, kitchen with ample cabinet space and room for dining table with porcelain tile floor, full finished basement with 2 extra rooms and laundry area, newer roof and furnace, 2.5 car garage. easy access to schools, parks, shopping, dining and major transportation routes. Pre-approved buyers please.
Last Agent to Sell the Property
RE/MAX 10 License #475128092 Listed on: 08/07/2024

Home Details
Home Type
- Single Family
Est. Annual Taxes
- $5,184
Year Built
- Built in 1976 | Remodeled in 2024
Parking
- 2 Car Detached Garage
- Driveway
- Parking Included in Price
Home Design
- Brick Exterior Construction
- Asphalt Roof
- Concrete Perimeter Foundation
Interior Spaces
- 1,404 Sq Ft Home
- 1-Story Property
- Family Room
- Living Room
- Dining Room
- Finished Basement
- Basement Fills Entire Space Under The House
- Laundry Room
Flooring
- Wood
- Marble
Bedrooms and Bathrooms
- 3 Bedrooms
- 5 Potential Bedrooms
Utilities
- Forced Air Heating and Cooling System
- Heating System Uses Natural Gas
- Lake Michigan Water
Community Details
- Ranch
Listing and Financial Details
- Senior Tax Exemptions
- Homeowner Tax Exemptions
Ownership History
Purchase Details
Home Financials for this Owner
Home Financials are based on the most recent Mortgage that was taken out on this home.Purchase Details
Purchase Details
Similar Homes in Alsip, IL
Home Values in the Area
Average Home Value in this Area
Purchase History
| Date | Type | Sale Price | Title Company |
|---|---|---|---|
| Deed | $288,000 | Fidelity National Title | |
| Deed | -- | None Available | |
| Warranty Deed | -- | -- |
Mortgage History
| Date | Status | Loan Amount | Loan Type |
|---|---|---|---|
| Open | $273,707 | FHA |
Property History
| Date | Event | Price | Change | Sq Ft Price |
|---|---|---|---|---|
| 02/19/2025 02/19/25 | Sold | $288,000 | -0.7% | $205 / Sq Ft |
| 01/08/2025 01/08/25 | Pending | -- | -- | -- |
| 12/04/2024 12/04/24 | For Sale | $289,900 | 0.0% | $206 / Sq Ft |
| 12/01/2024 12/01/24 | Pending | -- | -- | -- |
| 10/30/2024 10/30/24 | Price Changed | $289,900 | -1.7% | $206 / Sq Ft |
| 10/16/2024 10/16/24 | Price Changed | $295,000 | -1.3% | $210 / Sq Ft |
| 09/25/2024 09/25/24 | For Sale | $299,000 | 0.0% | $213 / Sq Ft |
| 09/19/2024 09/19/24 | Pending | -- | -- | -- |
| 09/09/2024 09/09/24 | Price Changed | $299,000 | -2.0% | $213 / Sq Ft |
| 09/04/2024 09/04/24 | Price Changed | $305,000 | -1.6% | $217 / Sq Ft |
| 08/07/2024 08/07/24 | For Sale | $309,900 | -- | $221 / Sq Ft |
Tax History Compared to Growth
Tax History
| Year | Tax Paid | Tax Assessment Tax Assessment Total Assessment is a certain percentage of the fair market value that is determined by local assessors to be the total taxable value of land and additions on the property. | Land | Improvement |
|---|---|---|---|---|
| 2024 | $4,485 | $22,000 | $2,933 | $19,067 |
| 2023 | $4,485 | $22,000 | $2,933 | $19,067 |
| 2022 | $4,485 | $17,189 | $2,514 | $14,675 |
| 2021 | $1,421 | $17,188 | $2,513 | $14,675 |
| 2020 | $1,313 | $17,188 | $2,513 | $14,675 |
| 2019 | $1,496 | $17,861 | $2,234 | $15,627 |
| 2018 | $1,447 | $17,861 | $2,234 | $15,627 |
| 2017 | $1,428 | $17,861 | $2,234 | $15,627 |
| 2016 | $2,417 | $14,636 | $1,815 | $12,821 |
| 2015 | $2,476 | $14,636 | $1,815 | $12,821 |
| 2014 | $2,360 | $14,636 | $1,815 | $12,821 |
| 2013 | $2,197 | $17,584 | $1,815 | $15,769 |
Agents Affiliated with this Home
-
Mireya Rogoz-Bedore

Seller's Agent in 2025
Mireya Rogoz-Bedore
RE/MAX
(708) 837-4304
1 in this area
121 Total Sales
-
Raymond Rogoz

Seller Co-Listing Agent in 2025
Raymond Rogoz
RE/MAX
(708) 971-7008
1 in this area
31 Total Sales
-
Magali Miranda
M
Buyer's Agent in 2025
Magali Miranda
I.D.S. Realty, Inc.
2 in this area
34 Total Sales
Map
Source: Midwest Real Estate Data (MRED)
MLS Number: 12133504
APN: 24-23-312-040-0000
- 3815 W 116 Place
- 11749 S Karlov Ave
- 11531 S Karlov Ave
- 11801 S Karlov Ave Unit 303
- 11824 S Karlov Ave
- 3650 W 116th St
- 11400 S Hamlin Ave
- 11751 S Millard Ave
- 3680 W 119th St Unit 102
- 3760 W 120th St Unit A2
- 11809 S Millard Ave
- 11915 S Lawndale Ave Unit 2C4
- 3610 W 115th St
- 11953 S Lawndale Ave Unit 2B
- 3641 W 120th Place
- 3729 W 121st St
- 4210 W Holmberg Ct
- 3435 W 115th St
- 11962 S Kildare Ave
- 11321 S Drake Ave
