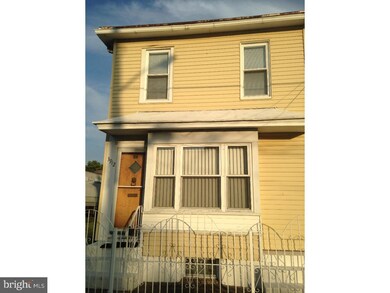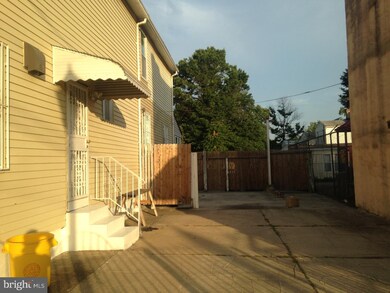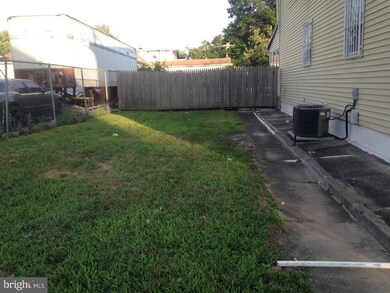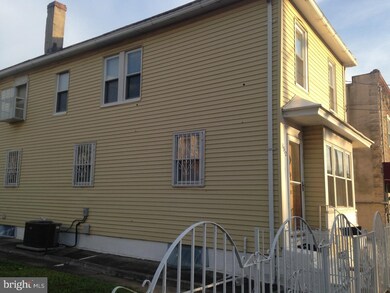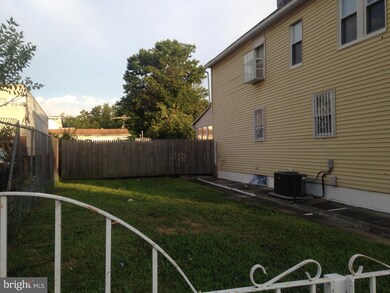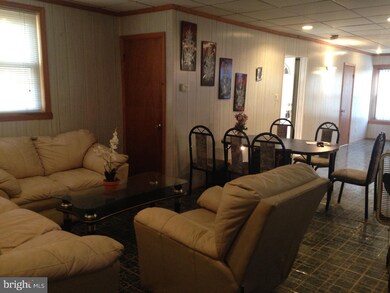
3912 Westfield Ave Pennsauken, NJ 08110
Rosedale NeighborhoodEstimated Value: $211,912 - $274,000
Highlights
- 0.14 Acre Lot
- No HOA
- Living Room
- Colonial Architecture
- Eat-In Kitchen
- Mobility Improvements
About This Home
As of December 2016Great opportunity for business owner! Absolutely clean 2 levels building located right on the heart of Westfield Ave between 39th Street and 40th Street where all businesses around . It could convert to commercial zoning on the 1st level and would make an excellent office building such as an attorney, accountant, and insurance office. Also, It's can be a fantastic retail store, restaurant, hair salon and would rent it for $1,500.00 monthly. Second levels cover with fargo flooring would rent out for $1000.00 with separate entrance which is perfect for the investor who wishes to get a good return. It has 3 bedrooms and a huge full bath. The 1st level has living room and dinning room connected to a nice size kitchen and a sun room in the back with many parking spaces on the side . This building also comes with an extra lot (3914) for future building . It' s a much see and price to sale. Pictures will upload by this weekend.
Home Details
Home Type
- Single Family
Est. Annual Taxes
- $2,578
Year Built
- Built in 1930
Lot Details
- 6,000 Sq Ft Lot
- Lot Dimensions are 40x150
- Property is zoned PRESI
Home Design
- Colonial Architecture
- Vinyl Siding
Interior Spaces
- 1,424 Sq Ft Home
- Property has 2 Levels
- Family Room
- Living Room
- Dining Room
- Eat-In Kitchen
Bedrooms and Bathrooms
- 3 Bedrooms
- En-Suite Primary Bedroom
Basement
- Basement Fills Entire Space Under The House
- Laundry in Basement
Parking
- Driveway
- On-Street Parking
Accessible Home Design
- Mobility Improvements
Utilities
- Central Air
- Heating System Uses Gas
- Natural Gas Water Heater
Community Details
- No Home Owners Association
- Westfield Acres Subdivision
Listing and Financial Details
- Tax Lot 00002
- Assessor Parcel Number 08-01033-00002
Ownership History
Purchase Details
Home Financials for this Owner
Home Financials are based on the most recent Mortgage that was taken out on this home.Purchase Details
Home Financials for this Owner
Home Financials are based on the most recent Mortgage that was taken out on this home.Similar Homes in Pennsauken, NJ
Home Values in the Area
Average Home Value in this Area
Purchase History
| Date | Buyer | Sale Price | Title Company |
|---|---|---|---|
| Correa-Diaz Yinelka | $126,000 | -- | |
| Vu Charlie | $55,000 | -- |
Mortgage History
| Date | Status | Borrower | Loan Amount |
|---|---|---|---|
| Open | Correa-Diaz Yinelka L | $3,525 | |
| Closed | Correa-Diaz Yinelka L | $2,545 | |
| Previous Owner | Vu Thanhloan T | $18,896 | |
| Previous Owner | Thanh Loan Thi Vu | $25,000 | |
| Previous Owner | Thanh Loan Thi Vu | $20,067 | |
| Previous Owner | Vu Charlie | $44,000 |
Property History
| Date | Event | Price | Change | Sq Ft Price |
|---|---|---|---|---|
| 12/09/2016 12/09/16 | Sold | $126,000 | -11.9% | $88 / Sq Ft |
| 10/18/2016 10/18/16 | Pending | -- | -- | -- |
| 09/17/2016 09/17/16 | Price Changed | $143,000 | -3.4% | $100 / Sq Ft |
| 07/04/2016 07/04/16 | For Sale | $148,000 | -- | $104 / Sq Ft |
Tax History Compared to Growth
Tax History
| Year | Tax Paid | Tax Assessment Tax Assessment Total Assessment is a certain percentage of the fair market value that is determined by local assessors to be the total taxable value of land and additions on the property. | Land | Improvement |
|---|---|---|---|---|
| 2024 | $3,052 | $89,100 | $28,000 | $61,100 |
| 2023 | $3,052 | $89,100 | $28,000 | $61,100 |
| 2022 | $2,995 | $89,100 | $28,000 | $61,100 |
| 2021 | $2,984 | $89,100 | $28,000 | $61,100 |
| 2020 | $2,833 | $89,100 | $28,000 | $61,100 |
| 2019 | $2,713 | $89,100 | $28,000 | $61,100 |
| 2018 | $2,699 | $89,100 | $28,000 | $61,100 |
| 2017 | $2,662 | $90,100 | $28,000 | $62,100 |
| 2016 | $2,578 | $90,100 | $28,000 | $62,100 |
| 2015 | $2,481 | $90,100 | $28,000 | $62,100 |
| 2014 | $2,422 | $90,100 | $28,000 | $62,100 |
Agents Affiliated with this Home
-
Nicole Nguyen
N
Seller's Agent in 2016
Nicole Nguyen
Realty Mark Cityscape
(856) 426-2001
13 Total Sales
-
Radhames Almonte

Buyer's Agent in 2016
Radhames Almonte
World Net Realty/SJ
(856) 642-8700
13 in this area
176 Total Sales
Map
Source: Bright MLS
MLS Number: 1002452136
APN: 08-01033-0000-00002
- 3912 Westfield Ave
- 245 N 40th St
- 243 N 40th St
- 228 N 39th St
- 235 N 40th St
- 224 N 39th St
- 231 N 40th St
- 227 N 40th St
- 244 N 40th St
- 228 N 40th St
- 4008 Westfield Ave
- 226 N 40th St
- 225 N 39th St
- 222 N 40th St
- 4001 Westfield Ave
- 214 N 39th St
- 3808 Westfield Ave
- 4010 Westfield Ave
- 309 N 40th St
- 4003 Westfield Ave

