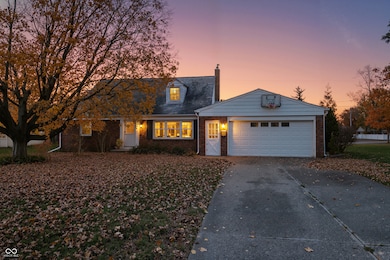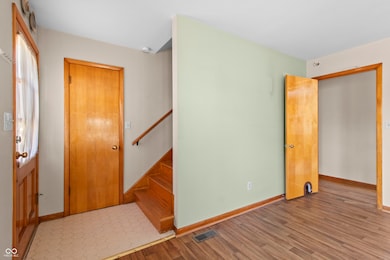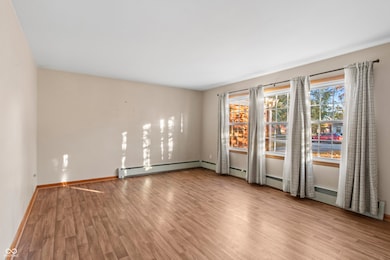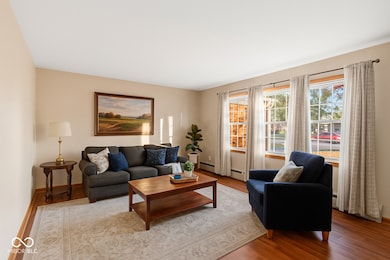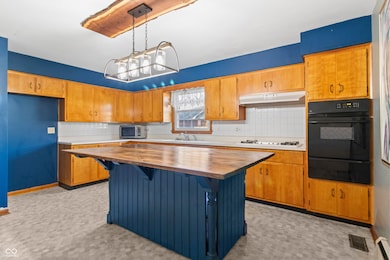3912 Windsor Way Anderson, IN 46011
Estimated payment $952/month
Total Views
92
4
Beds
1.5
Baths
2,496
Sq Ft
$70
Price per Sq Ft
Highlights
- Wood Flooring
- 2 Car Attached Garage
- Central Air
- No HOA
- Eat-In Kitchen
- Combination Kitchen and Dining Room
About This Home
Welcome to 3912 Windsor Way! This 4-bedroom, 1.5-bath home offers a 2-car garage, fenced-in backyard, and plenty of space to make your own. Enjoy hardwood floors in all bedrooms and a versatile bonus/family room perfect for relaxing or entertaining. Nestled in a quiet neighborhood, this home offers great potential with just a little updating-an excellent opportunity to add your own touch and build equity!
Home Details
Home Type
- Single Family
Est. Annual Taxes
- $382
Year Built
- Built in 1965
Lot Details
- 0.26 Acre Lot
Parking
- 2 Car Attached Garage
Home Design
- Brick Exterior Construction
- Block Foundation
- Aluminum Siding
Interior Spaces
- 2-Story Property
- Combination Kitchen and Dining Room
Kitchen
- Eat-In Kitchen
- Oven
- Gas Cooktop
- Microwave
Flooring
- Wood
- Laminate
- Ceramic Tile
Bedrooms and Bathrooms
- 4 Bedrooms
- Dual Vanity Sinks in Primary Bathroom
Laundry
- Laundry on main level
- Dryer
- Washer
Attic
- Attic Access Panel
- Pull Down Stairs to Attic
Schools
- Highland Middle School
- Anderson Intermediate School
- Anderson High School
Utilities
- Central Air
- Baseboard Heating
Community Details
- No Home Owners Association
- South Edgewood Subdivision
Listing and Financial Details
- Tax Lot 48-11-16-100-280.000-005
- Assessor Parcel Number 481116100280000005
Map
Create a Home Valuation Report for This Property
The Home Valuation Report is an in-depth analysis detailing your home's value as well as a comparison with similar homes in the area
Home Values in the Area
Average Home Value in this Area
Tax History
| Year | Tax Paid | Tax Assessment Tax Assessment Total Assessment is a certain percentage of the fair market value that is determined by local assessors to be the total taxable value of land and additions on the property. | Land | Improvement |
|---|---|---|---|---|
| 2024 | $382 | $128,800 | $12,900 | $115,900 |
| 2023 | $375 | $117,700 | $12,300 | $105,400 |
| 2022 | $367 | $118,700 | $12,200 | $106,500 |
| 2021 | $360 | $109,100 | $12,100 | $97,000 |
| 2020 | $353 | $102,400 | $11,400 | $91,000 |
| 2019 | $346 | $99,800 | $11,400 | $88,400 |
| 2018 | $339 | $83,200 | $11,400 | $71,800 |
| 2017 | $630 | $74,500 | $10,400 | $64,100 |
| 2016 | $766 | $82,300 | $10,000 | $72,300 |
| 2014 | $770 | $85,800 | $10,000 | $75,800 |
| 2013 | $770 | $83,600 | $9,900 | $73,700 |
Source: Public Records
Property History
| Date | Event | Price | List to Sale | Price per Sq Ft | Prior Sale |
|---|---|---|---|---|---|
| 11/07/2025 11/07/25 | For Sale | $174,999 | +26.8% | $70 / Sq Ft | |
| 08/15/2018 08/15/18 | Sold | $138,000 | -1.4% | $74 / Sq Ft | View Prior Sale |
| 07/17/2018 07/17/18 | Pending | -- | -- | -- | |
| 06/22/2018 06/22/18 | For Sale | $140,000 | -- | $75 / Sq Ft |
Source: MIBOR Broker Listing Cooperative®
Purchase History
| Date | Type | Sale Price | Title Company |
|---|---|---|---|
| Interfamily Deed Transfer | -- | None Available | |
| Deed | $138,000 | -- | |
| Warranty Deed | $138,000 | Absolute Title |
Source: Public Records
Mortgage History
| Date | Status | Loan Amount | Loan Type |
|---|---|---|---|
| Open | $119,500 | New Conventional |
Source: Public Records
Source: MIBOR Broker Listing Cooperative®
MLS Number: 22072326
APN: 48-11-16-100-280.000-005
Nearby Homes
- 1518 S Winding Way
- 34 Colony Rd
- 118 Winding Way
- 1626 Magnolia Dr
- 3412 Village Dr
- 908 Wayside Ln
- 718 Longfellow Rd
- 3504 W 25th St
- 2015 Rosewood Dr
- 3638 Woodglen Way
- 0 Oak Ct Unit LotWP001 24609107
- 0 Oak Ct Unit MBR22059682
- 3008 Nichol Ave
- 3134 Meadowcrest Dr
- 2006 Costello Dr
- 2012 Costello Dr
- 1820 Euclid Dr
- 2121 Euclid Dr
- 4669 W State Road 32
- 4896 W State Road 32
- 1824 Park Rd
- 1604 W 15th St Unit A
- 1604 W 11th St
- 1623 W 6th St
- 1428 W 10th St
- 1433 W 5th St
- 1323 W 10th St Unit 1323 W 10TH ST
- 1325 W 10th St Unit 1325
- 1226 W 13th St
- 1224 W 13th St
- 1024 W 13th St
- 1108 W 6th St Unit 2
- 621 S Madison Ave
- 921 W 8th St Unit B
- 2304 Hendricks St
- 924 Sun Valley Dr
- 702 W 23rd St
- 2418 Lincoln St
- 1903 E Redfern Way
- 2530 Lincoln St

