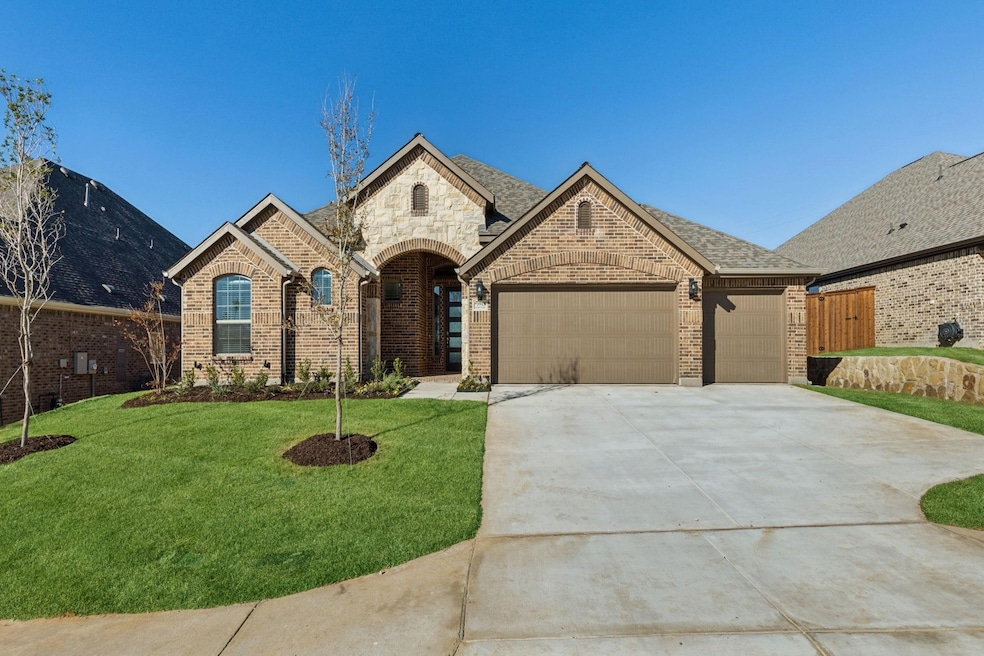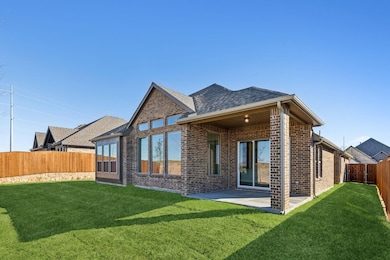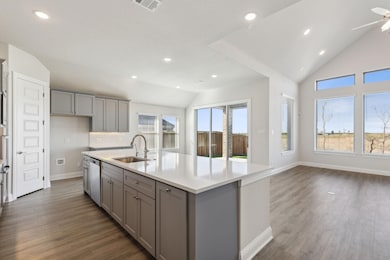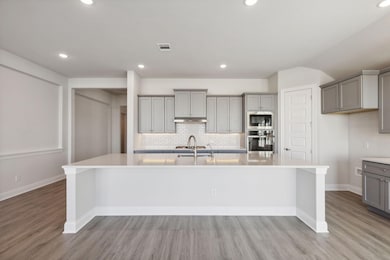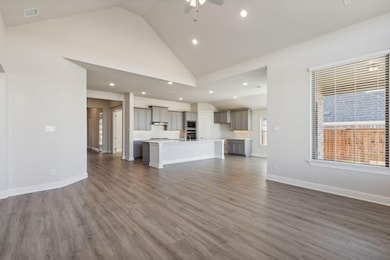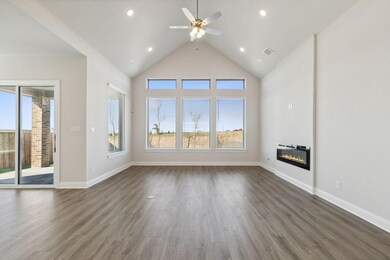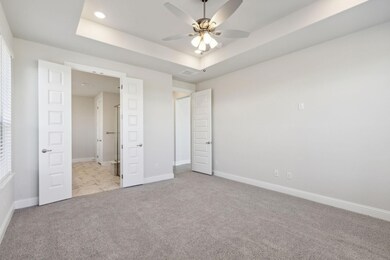3913 Ashland Ave Midlothian, TX 76065
Highlights
- Open Floorplan
- Freestanding Bathtub
- Granite Countertops
- Clubhouse
- Engineered Wood Flooring
- Covered Patio or Porch
About This Home
Make this your last renter .This stunning 4-bedroom, 3 bath home boasts an impressive array of features. All secondary bedrooms are oversized with walk-in closets. The spacious living area with a modern 60-inch linear fireplace is open to the gourmet Kitchen. A 3-panel slider completely opens to the expansive kitchen featuring a 5-burner gas cooktop, 36-inch SS Hood, Double Oven, and ample shaker style cabinetry with a built-in microwave. The Primary Suite features coffered ceilings with a large ensuite bath featuring split dual vanities, separate stand-alone tub, recessed and tiled shower with a separate seat and a large walk-in closet. This home is turn
key ready with front and backyard landscaping, sprinkler and drip systems, a full security system, 5.1 surround sound and whole house window blinds included.
Listing Agent
Joseph Adebayo
Targetcost Realty Brokerage Phone: 972-504-8021 License #0839380 Listed on: 11/12/2025
Home Details
Home Type
- Single Family
Est. Annual Taxes
- $4,553
Year Built
- Built in 2024
Parking
- 3 Car Attached Garage
- 3 Carport Spaces
Home Design
- Slab Foundation
Interior Spaces
- 2,555 Sq Ft Home
- 1-Story Property
- Open Floorplan
- Electric Fireplace
- Window Treatments
- Family Room with Fireplace
- Washer Hookup
Kitchen
- Double Oven
- Electric Oven
- Gas Cooktop
- Dishwasher
- Kitchen Island
- Granite Countertops
- Disposal
Flooring
- Engineered Wood
- Carpet
Bedrooms and Bathrooms
- 4 Bedrooms
- 3 Full Bathrooms
- Freestanding Bathtub
Schools
- Jean Coleman Elementary School
- Midlothian High School
Utilities
- Gas Water Heater
- Water Softener
Additional Features
- Smart Technology
- Covered Patio or Porch
- 9,365 Sq Ft Lot
Listing and Financial Details
- Residential Lease
- Property Available on 11/12/25
- Tenant pays for all utilities, pest control, trash collection, water
- 12 Month Lease Term
- Legal Lot and Block 6 / Y
- Assessor Parcel Number 302086
Community Details
Overview
- Westside Preserve Association
- Westside Preserve Sec 4 Subdivision
Amenities
- Clubhouse
Pet Policy
- No Pets Allowed
Map
Source: North Texas Real Estate Information Systems (NTREIS)
MLS Number: 21111369
APN: 302086
- Tulane Plan at Westside Preserve
- Yale Plan at Westside Preserve
- Rosewood Plan at Westside Preserve
- Cornell Plan at Westside Preserve
- Juniper Plan at Westside Preserve
- Oleander Plan at Westside Preserve
- Hickory Plan at Westside Preserve
- Magnolia Plan at Westside Preserve
- Villanova Plan at Westside Preserve
- Stanford Plan at Westside Preserve
- Dartmouth Plan at Westside Preserve
- Princeton Plan at Westside Preserve
- Brown Plan at Westside Preserve
- Vanderbilt Plan at Westside Preserve
- Palm Plan at Westside Preserve
- Laurel Plan at Westside Preserve
- 4372 Addison St
- 533 Carriage Hill Rd
- Mockingbird F Plan at Westside Preserve
- Inwood F Plan at Westside Preserve
- 4365 Knight St
- 4305 Noble Ln
- 765 Brozgold Ave
- 2991 Lakeside Dr
- 2750 Gathering Place
- 2381 W Main St
- 5130 Elk Trail
- 1513 Millbrook Dr
- 1810 Millbrook Dr
- 1214 Crooked Creek Ct
- 1009 Crooked Creek Ct
- 4429 Verbena St
- 1013 Skyview Ct
- 1026 Skyview Ct
- 1026 Sierra Vista Ct
- 3301 Redbud Flower Trail
- 1001 W Sierra Vista Ct
- 999 Walter Stephenson Rd
- 202 N 5th St
- 3751 Heritage Towne Blvd
