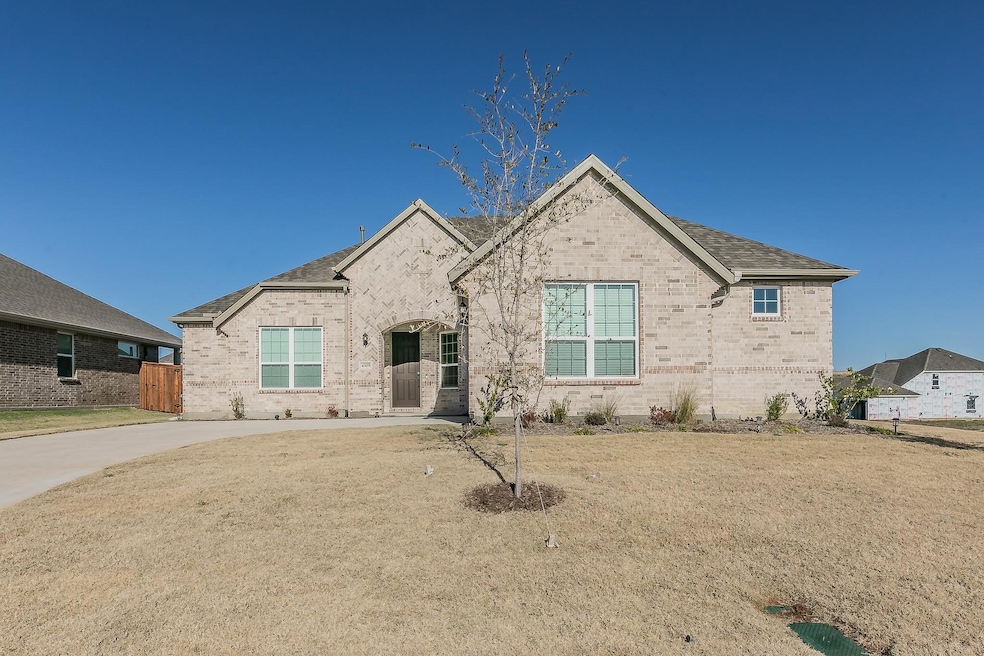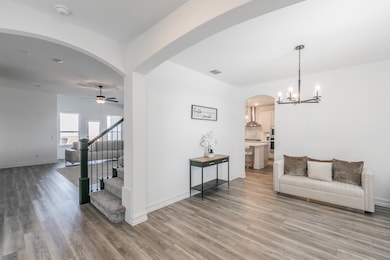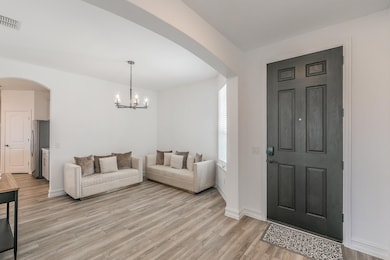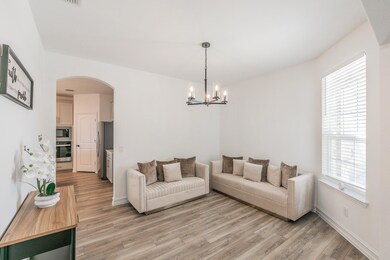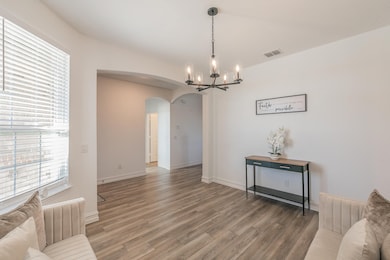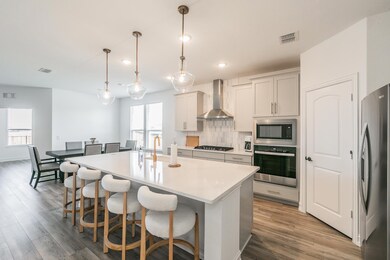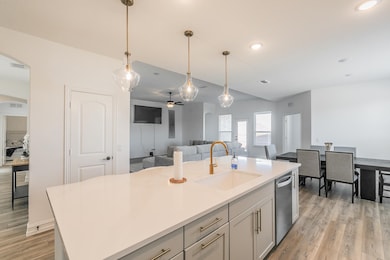4305 Noble Ln Midlothian, TX 76065
Highlights
- Traditional Architecture
- Interior Lot
- Ceramic Tile Flooring
- 2 Car Attached Garage
- Tankless Water Heater
- Landscaped
About This Home
Luxury Living Awaits in the Heart of Midlothian!
Step into this breathtaking 4-bedroom, 3-bathroom home nestled on a corner lot in the prestigious Westside Preserve – Sec 1a subdivision. With over 3,000 sq. ft. of space, this Pulte-built masterpiece is perfect for growing families or those who love to entertain. Expansive Open Floor Plan, Spacious Bedrooms, Big Backyard, Corner Lot, Brand-New Construction (2024): Move-in ready with modern design and energy efficiency. This home offers everything you could want and more, combining comfort, convenience, and style in a prime Midlothian location. All appliances will be conveyed.
Listing Agent
Century 21 Mike Bowman, Inc. Brokerage Phone: 817-354-7653 License #0665426 Listed on: 07/22/2025

Home Details
Home Type
- Single Family
Year Built
- Built in 2024
Lot Details
- 0.26 Acre Lot
- Wood Fence
- Landscaped
- Interior Lot
- Sprinkler System
HOA Fees
- $100 Monthly HOA Fees
Parking
- 2 Car Attached Garage
- Garage Door Opener
Home Design
- Traditional Architecture
- Brick Exterior Construction
- Slab Foundation
- Composition Roof
Interior Spaces
- 2,935 Sq Ft Home
- 2-Story Property
- Ceiling Fan
- Fire and Smoke Detector
Kitchen
- Gas Cooktop
- Microwave
- Dishwasher
- Disposal
Flooring
- Carpet
- Ceramic Tile
- Luxury Vinyl Plank Tile
Bedrooms and Bathrooms
- 4 Bedrooms
- 3 Full Bathrooms
Outdoor Features
- Rain Gutters
Schools
- Vitovsky Elementary School
- Midlothian High School
Utilities
- Central Heating and Cooling System
- Heating System Uses Natural Gas
- Tankless Water Heater
- High Speed Internet
- Cable TV Available
Listing and Financial Details
- Residential Lease
- Property Available on 7/22/25
- Tenant pays for all utilities
- 12 Month Lease Term
- Legal Lot and Block 13 / J
- Assessor Parcel Number 304376
Community Details
Overview
- Association fees include all facilities, management
- Adi Management Association
- Westside Preserve Sec 1A Subdivision
Pet Policy
- Limit on the number of pets
- Pet Size Limit
- Breed Restrictions
Map
Source: North Texas Real Estate Information Systems (NTREIS)
MLS Number: 21006984
APN: 304376
- 4336 Noble Ln
- 4364 Knight St
- 4360 Knight St
- 4360 Noble Ln
- 4376 Noble Ln
- 4384 Knight St
- 4365 Knight St
- 769 Brozgold Ave
- 533 Auburn Ave
- 4349 Biddle St
- 4369 Knight St
- 4353 Biddle St
- 4373 Knight St
- 4361 Biddle St
- 4384 Biddle St
- 4376 Biddle St
- 713 Carriage Hill Rd
- 721 Carriage Hill Rd
- 741 Brozgold Ave
- 744 Brozgold Ave
- 2991 Lakeside Dr
- 2750 Gathering Place
- 2381 W Main St
- 6314 Catalpa Dr
- 1414 Beacon Hill Dr
- 1217 Crooked Creek Ct
- 1106 Sage Brush Tr
- 1206 Gray Dawn Dr
- 1009 Crooked Creek Ct
- 1402 Misty Meadow Dr
- 1410 Misty Meadow Dr
- 1033 Skyview Ct
- 111 S 1st St
- 804 Crockett St
- 906 Chaparral Trail
- 999 Walter Stephenson Rd
- 1801 Chuckwagon Dr
- 3751 Heritage Towne Blvd
- 1506 Melanie Trail
- 301 W Main St
