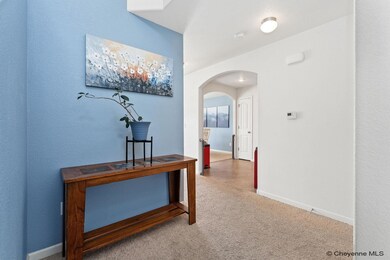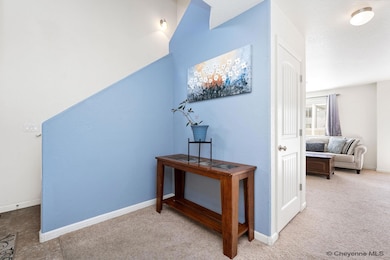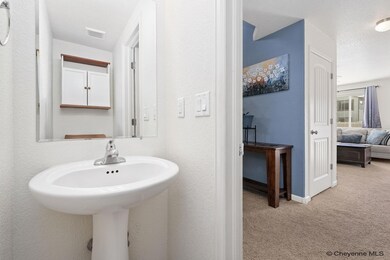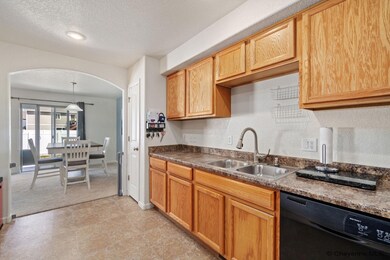
3913 Gunsmoke Rd Cheyenne, WY 82001
Saddle Ridge NeighborhoodEstimated payment $2,150/month
Highlights
- Vaulted Ceiling
- Formal Dining Room
- Walk-In Closet
- Solid Surface Countertops
- Thermal Windows
- Patio
About This Home
Beautifully maintained Saddle Ridge twin home in friendly, desirable neighborhood. Open and airy main floor, 3 bedrooms upstairs, with laundry room, for an added convenience for the new owners. The primary suite has a walk-in closet, too. This home has a half bath on the main floor, great for when family comes for dinner, and two full baths upstairs. The basement is unfinished, but plumbed for another bath, with a large area that could give you an additional bedroom and a good sized living space. Fenced back yard, room to BBQ, perfect space for your pooches, and a doggie door in the glass slider on the patio. The park is close by, as is the Greenway. A lovely home...waiting for you.
Open House Schedule
-
Sunday, June 01, 20251:00 to 3:00 pm6/1/2025 1:00:00 PM +00:006/1/2025 3:00:00 PM +00:00Add to Calendar
Townhouse Details
Home Type
- Townhome
Est. Annual Taxes
- $1,879
Year Built
- Built in 2010
Lot Details
- 4,135 Sq Ft Lot
- Front Yard Sprinklers
- Few Trees
- Grass Covered Lot
- Back Yard Fenced and Front Yard
Home Design
- Composition Roof
- Vinyl Siding
- Stone Exterior Construction
Interior Spaces
- 2-Story Property
- Vaulted Ceiling
- Ceiling Fan
- Thermal Windows
- Low Emissivity Windows
- Formal Dining Room
- Solid Surface Countertops
- Basement
Bedrooms and Bathrooms
- 3 Bedrooms
- Walk-In Closet
Home Security
Parking
- 2 Car Attached Garage
- Garage Door Opener
Outdoor Features
- Patio
Utilities
- Forced Air Heating System
- Heating System Uses Natural Gas
- Programmable Thermostat
- Tankless Water Heater
- Cable TV Available
Community Details
- Saddle Ridge Subdivision
- Storm Doors
Listing and Financial Details
- Assessor Parcel Number 17897003000050
Map
Home Values in the Area
Average Home Value in this Area
Property History
| Date | Event | Price | Change | Sq Ft Price |
|---|---|---|---|---|
| 05/20/2025 05/20/25 | For Sale | $355,000 | +26.8% | $174 / Sq Ft |
| 12/31/2020 12/31/20 | Sold | -- | -- | -- |
| 11/12/2020 11/12/20 | Pending | -- | -- | -- |
| 11/11/2020 11/11/20 | For Sale | $279,900 | -- | $137 / Sq Ft |
Similar Homes in Cheyenne, WY
Source: Cheyenne Board of REALTORS®
MLS Number: 97185
- 3909 Gunsmoke Rd
- 4014 Red Feather Trail
- 4016 Saddle Ridge Trail
- 7916 Wilderness Trail
- 7932 Wilderness Trail
- 3812 Raindancer Trail
- 4124 Sage Rd
- 4128 Sage Rd
- 4104 Sage Rd
- 3679 Saddle Ridge Trail
- 4023 Farthing Rd
- 4123 Sage Rd
- 4013 Medicine Man Trail
- 3851 Medicine Man Trail
- 3900 Medicine Man Trail
- 3515 Gunsmoke Rd
- 6821 Laramie St
- 6929 Hitching Post Ln
- 4008 Saddleback Ln
- 4052 Saddleback Ln






