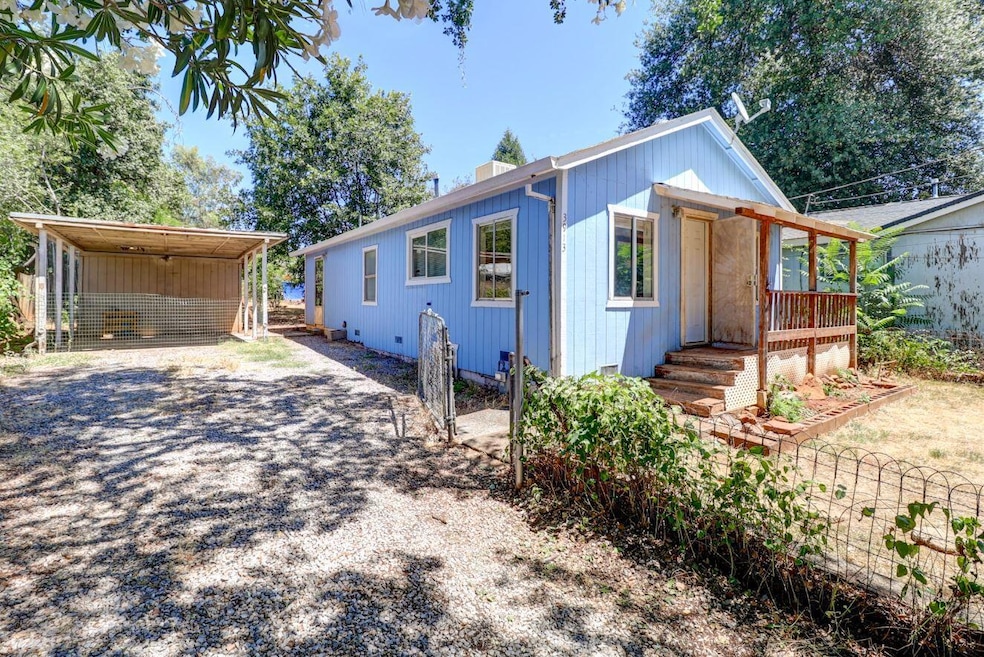3913 La Mesa Ave Shasta Lake, CA 96019
Estimated payment $1,002/month
Highlights
- No HOA
- 1-Story Property
- Wood Siding
- Evaporated cooling system
- Forced Air Heating System
About This Home
Beautifully updated 2 bed, 1 bath home on a quiet 0.17-acre lot in Shasta Lake. Features new flooring, dishwasher and water heater. Open-concept kitchen, dining, and living areas with abundant natural light. Vinyl windows, shade and fruit trees, a peaceful setting with cooler summer temps. Detached carport and covered parking, outbuilding, covered parking, and RV/boat space. Close to Shasta Lake and I-5!
Listing Agent
eXp Realty of Northern California, Inc. License #01489846 Listed on: 08/26/2025

Home Details
Home Type
- Single Family
Est. Annual Taxes
- $675
Year Built
- Built in 1940
Lot Details
- 7,405 Sq Ft Lot
Parking
- Off-Street Parking
Home Design
- Ranch Property
- Raised Foundation
- Composition Roof
- Wood Siding
Interior Spaces
- 840 Sq Ft Home
- 1-Story Property
Bedrooms and Bathrooms
- 2 Bedrooms
- 1 Full Bathroom
Utilities
- Evaporated cooling system
- Forced Air Heating System
Community Details
- No Home Owners Association
Listing and Financial Details
- Assessor Parcel Number 006-870-040-000
Map
Home Values in the Area
Average Home Value in this Area
Tax History
| Year | Tax Paid | Tax Assessment Tax Assessment Total Assessment is a certain percentage of the fair market value that is determined by local assessors to be the total taxable value of land and additions on the property. | Land | Improvement |
|---|---|---|---|---|
| 2025 | $675 | $58,279 | $25,617 | $32,662 |
| 2024 | $661 | $57,137 | $25,115 | $32,022 |
| 2023 | $661 | $56,018 | $24,623 | $31,395 |
| 2022 | $644 | $54,921 | $24,141 | $30,780 |
| 2021 | $635 | $53,845 | $23,668 | $30,177 |
| 2020 | $632 | $53,294 | $23,426 | $29,868 |
| 2019 | $613 | $52,250 | $22,967 | $29,283 |
| 2018 | $613 | $51,226 | $22,517 | $28,709 |
| 2017 | $603 | $50,223 | $22,076 | $28,147 |
| 2016 | $577 | $49,240 | $21,644 | $27,596 |
| 2015 | $569 | $48,501 | $21,319 | $27,182 |
| 2014 | $573 | $47,552 | $20,902 | $26,650 |
Property History
| Date | Event | Price | List to Sale | Price per Sq Ft |
|---|---|---|---|---|
| 10/17/2025 10/17/25 | Pending | -- | -- | -- |
| 08/26/2025 08/26/25 | For Sale | $179,000 | 0.0% | $213 / Sq Ft |
| 07/02/2025 07/02/25 | Pending | -- | -- | -- |
| 06/24/2025 06/24/25 | For Sale | $179,000 | -- | $213 / Sq Ft |
Purchase History
| Date | Type | Sale Price | Title Company |
|---|---|---|---|
| Grant Deed | -- | None Available | |
| Grant Deed | $45,500 | Placer Title Company | |
| Interfamily Deed Transfer | -- | Financial Title Company | |
| Grant Deed | $112,000 | First American Title Co | |
| Grant Deed | $45,000 | Chicago Title Co |
Mortgage History
| Date | Status | Loan Amount | Loan Type |
|---|---|---|---|
| Previous Owner | $164,000 | Stand Alone Refi Refinance Of Original Loan | |
| Previous Owner | $110,269 | FHA | |
| Previous Owner | $35,845 | Purchase Money Mortgage | |
| Closed | $10,000 | No Value Available | |
| Closed | $7,840 | No Value Available |
Source: Shasta Association of REALTORS®
MLS Number: 25-2893
APN: 006-870-040-000
- 3922 Laredo St
- 1535 Provo Ave
- 3636 Olive St
- 4125 Shasta Dam Blvd
- 3670-3680 Ouray St
- 3710 Laurel St
- 2141 Montana Ave
- 3635 Shasta Dam Blvd
- 2325 Ashby Rd
- 3742 Craftsman Ave
- 1011 North Blvd
- 3703 Craftsman Ave
- 4449 La Mesa Ave
- 4465 Vallecito St
- 2390 Walton Ave
- 3825 Coeur d Alene Ave
- NSA Coeur d Alene Ave
- 5119 Fort Peck St
- 2111 Vallecito Ct
- 2441 D Alene Ave
