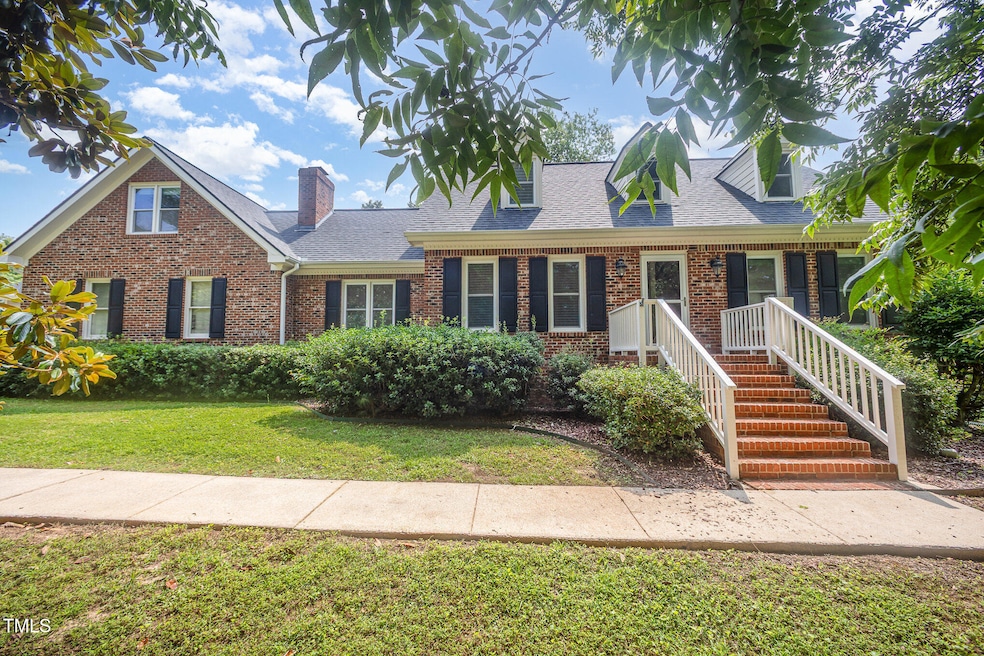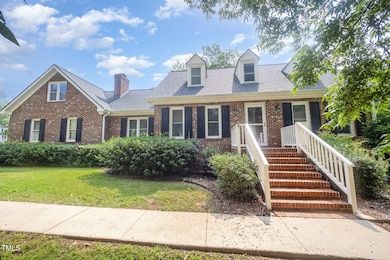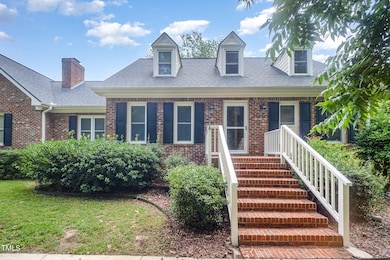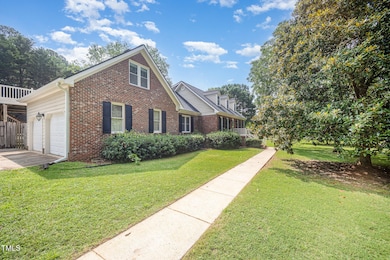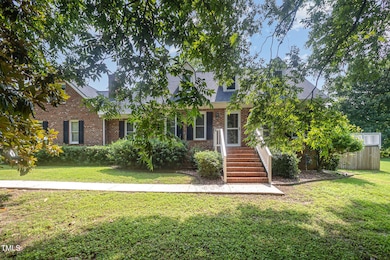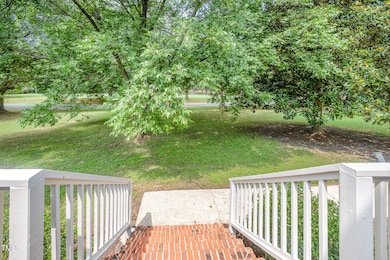3913 Littlefield Ct Raleigh, NC 27606
Middle Creek NeighborhoodEstimated payment $3,224/month
Highlights
- View of Trees or Woods
- 1.01 Acre Lot
- Partially Wooded Lot
- Swift Creek Elementary School Rated A-
- Deck
- Wood Flooring
About This Home
4-Bedroom, 3-Bath Home on Corner Lot with Detached Garage/Workshop - Prime Wake County Location!
Enjoy the perfect blend of convenience and value with this spacious 4-bedroom, 3-bath home ideally situated just outside the city limits—offering no city taxes while being only 2 miles from the Beltline and major shopping centers.
Set on a desirable corner lot, this well-maintained property features both upper and lower ChoiceDek decks, ideal for outdoor entertaining or relaxing. A 2-car attached garage includes a bonus room above, providing excellent flex space for a home office, media room, or playroom.
In addition, you'll find a 28' x 26' detached garage/workshop complete with its own heating, A/C, and second-level storage—perfect for hobbyists, contractors, or extra vehicle storage. There's also a covered 2-car carport, offering even more sheltered parking.
This unique property combines functionality, space, and location—don't miss this opportunity!
Home Details
Home Type
- Single Family
Est. Annual Taxes
- $3,522
Year Built
- Built in 1985
Lot Details
- 1.01 Acre Lot
- Lot Dimensions are 136 x 258 x120 x 63 x 310
- West Facing Home
- Landscaped
- Corner Lot
- Level Lot
- Cleared Lot
- Partially Wooded Lot
- Few Trees
- Back Yard Fenced and Front Yard
- Property is zoned R-40W
HOA Fees
- $15 Monthly HOA Fees
Parking
- 4 Car Direct Access Garage
- Enclosed Parking
- Parking Pad
- Inside Entrance
- Parking Accessed On Kitchen Level
- Lighted Parking
- Front Facing Garage
- Side Facing Garage
- Private Driveway
- 2 Open Parking Spaces
Property Views
- Woods
- Neighborhood
Home Design
- Williamsburg Architecture
- Brick Exterior Construction
- Permanent Foundation
- Shingle Roof
- HardiePlank Type
Interior Spaces
- 2,320 Sq Ft Home
- 2-Story Property
- Built-In Features
- Bookcases
- Crown Molding
- Smooth Ceilings
- Ceiling Fan
- Wood Burning Fireplace
- Fireplace Features Masonry
- Blinds
- Entrance Foyer
- Family Room with Fireplace
- Living Room
- Breakfast Room
- Dining Room
- Basement
- Crawl Space
Kitchen
- Eat-In Kitchen
- Gas Oven
- Gas Cooktop
- Free-Standing Range
- Microwave
- Dishwasher
- Granite Countertops
Flooring
- Wood
- Tile
Bedrooms and Bathrooms
- 4 Bedrooms
- Main Floor Bedroom
- Walk-In Closet
- In-Law or Guest Suite
- 3 Full Bathrooms
- Bathtub with Shower
- Shower Only in Primary Bathroom
- Walk-in Shower
Laundry
- Laundry on main level
- Laundry in Kitchen
- Washer and Electric Dryer Hookup
Attic
- Attic Floors
- Pull Down Stairs to Attic
- Unfinished Attic
Outdoor Features
- Deck
- Exterior Lighting
- Rain Gutters
- Front Porch
Schools
- Swift Creek Elementary School
- Dillard Middle School
- Athens Dr High School
Horse Facilities and Amenities
- Grass Field
Utilities
- Forced Air Heating and Cooling System
- Natural Gas Connected
- Septic Tank
- Septic System
Community Details
- Association fees include insurance
- Meadow Ridge Subdivision HOA, Phone Number (919) 518-3620
- Meadow Ridge Subdivision
Listing and Financial Details
- Assessor Parcel Number 0771.02-58-3752.000
Map
Home Values in the Area
Average Home Value in this Area
Tax History
| Year | Tax Paid | Tax Assessment Tax Assessment Total Assessment is a certain percentage of the fair market value that is determined by local assessors to be the total taxable value of land and additions on the property. | Land | Improvement |
|---|---|---|---|---|
| 2025 | $3,627 | $563,889 | $190,000 | $373,889 |
| 2024 | $3,522 | $563,889 | $190,000 | $373,889 |
| 2023 | $2,471 | $314,342 | $70,000 | $244,342 |
| 2022 | $2,290 | $314,342 | $70,000 | $244,342 |
| 2021 | $2,229 | $314,342 | $70,000 | $244,342 |
| 2020 | $2,192 | $314,342 | $70,000 | $244,342 |
| 2019 | $2,589 | $314,541 | $70,000 | $244,541 |
| 2018 | $0 | $314,541 | $70,000 | $244,541 |
| 2017 | $0 | $314,541 | $70,000 | $244,541 |
| 2016 | $586 | $314,541 | $70,000 | $244,541 |
| 2015 | -- | $287,225 | $86,000 | $201,225 |
| 2014 | $586 | $283,538 | $86,000 | $197,538 |
Property History
| Date | Event | Price | List to Sale | Price per Sq Ft |
|---|---|---|---|---|
| 09/25/2025 09/25/25 | Pending | -- | -- | -- |
| 09/25/2025 09/25/25 | Price Changed | $550,000 | -8.3% | $237 / Sq Ft |
| 09/22/2025 09/22/25 | Price Changed | $599,500 | -1.7% | $258 / Sq Ft |
| 09/03/2025 09/03/25 | Price Changed | $610,000 | -2.4% | $263 / Sq Ft |
| 08/15/2025 08/15/25 | Price Changed | $625,000 | -3.8% | $269 / Sq Ft |
| 07/26/2025 07/26/25 | Price Changed | $650,000 | -3.7% | $280 / Sq Ft |
| 07/10/2025 07/10/25 | For Sale | $675,000 | -- | $291 / Sq Ft |
Purchase History
| Date | Type | Sale Price | Title Company |
|---|---|---|---|
| Warranty Deed | $300,000 | None Available | |
| Deed | -- | None Available | |
| Warranty Deed | $272,000 | None Available | |
| Warranty Deed | $238,000 | -- |
Mortgage History
| Date | Status | Loan Amount | Loan Type |
|---|---|---|---|
| Open | $99,900 | Adjustable Rate Mortgage/ARM | |
| Previous Owner | $190,400 | No Value Available |
Source: Doorify MLS
MLS Number: 10108393
APN: 0771.02-58-3752-000
- 4001 Campbell Rd
- 7000 Holly Springs Rd
- 7029 Spring Ridge Rd
- 2020 Gardenbrook Dr
- 5305 Huntingwood Dr
- 106 Birkhaven Dr
- 2105 Gardenbrook Dr
- 5317 Deep Valley
- 102 Ravenstone Dr
- 5400 Pine Dr
- 202 Lochside Dr
- 105 Hounslow Ct
- 107 Tower Hamlet Dr
- 6508 Deerview Dr
- 2517 High Ridge Dr
- 1900 High Oaks Ln
- 107 Greensview Dr
- 2925 Campbell Rd
- 131 Longbridge Dr
- 210 Coltsgate Dr
