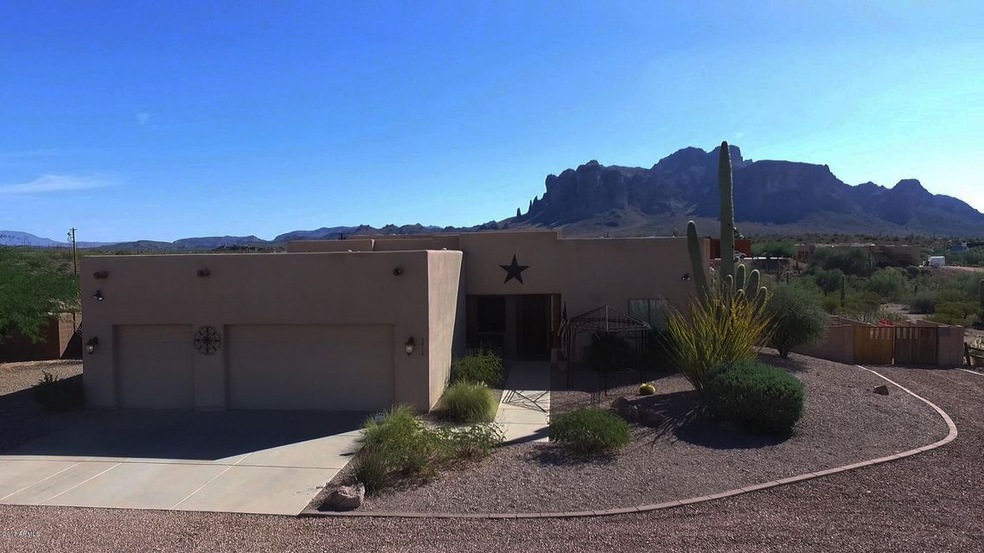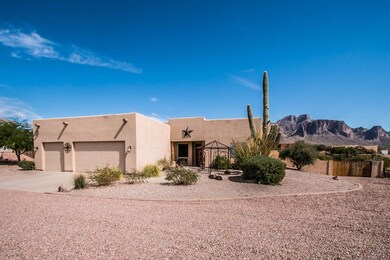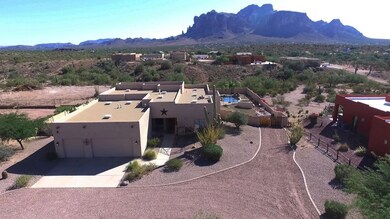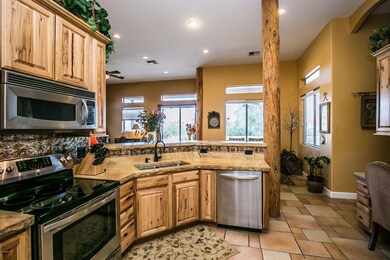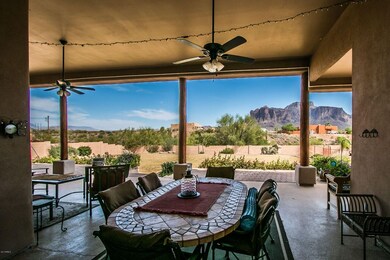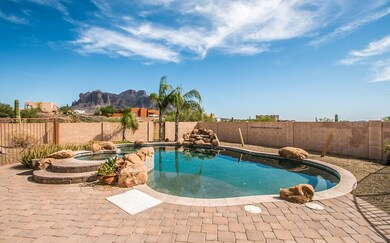
3913 N Dell Armi Trail Apache Junction, AZ 85119
Highlights
- Heated Spa
- 0.98 Acre Lot
- Hydromassage or Jetted Bathtub
- City Lights View
- Santa Fe Architecture
- No HOA
About This Home
As of May 2019Beautiful Custom home on Prime acre site with your own unobstructed views of the Superstitions mountains… Enjoy 360 views from your very own View Deck from the top of the fully landscaped, WALLED-IN 1 acre lot. This home has it all w/ a split floor plan, 4 bedrooms, 3 bath / stone and granite counters, huge wooden beams and upgraded hickory cabinets!!! HUGE covered full length patio and a gorgeous HEATED POOL/SPA just begin to describe how nice the exterior is. . Natural Stone Fireplace, recessed lighting, pre wired for surround sound, 12' Ceilings, 8' doors, huge master suite & bath with corner jetted tub & double spouted Snail Shower and separate exit/entrance to covered patio. Home has lots of windows and 3 sliding glass doors to enjoy the views of Superstition Mountains.... Add in a extended 3 car garage, rv gate, lots of grass for the kids/dogs to play on and all walled in to keep the critters out. The views are PERFECT and will never be obstructed whether you are lounging in the pool, patio, Master bedroom, Kitchen, family room or up on the extra-large viewing deck.
Last Agent to Sell the Property
eXp Realty License #BR512932000 Listed on: 10/13/2017

Co-Listed By
Enoch Simmons
Jome License #BR533105000
Home Details
Home Type
- Single Family
Est. Annual Taxes
- $3,168
Year Built
- Built in 2004
Lot Details
- 0.98 Acre Lot
- Desert faces the front of the property
- Private Streets
- Block Wall Fence
- Backyard Sprinklers
- Sprinklers on Timer
- Grass Covered Lot
Parking
- 3 Car Direct Access Garage
- Garage Door Opener
- Circular Driveway
Property Views
- City Lights
- Mountain
Home Design
- Santa Fe Architecture
- Wood Frame Construction
- Built-Up Roof
- Stucco
Interior Spaces
- 2,784 Sq Ft Home
- 1-Story Property
- Ceiling height of 9 feet or more
- Ceiling Fan
- Gas Fireplace
- Double Pane Windows
- Living Room with Fireplace
- Security System Owned
- Washer and Dryer Hookup
Kitchen
- Breakfast Bar
- Dishwasher
Flooring
- Carpet
- Tile
Bedrooms and Bathrooms
- 4 Bedrooms
- Walk-In Closet
- Primary Bathroom is a Full Bathroom
- 3 Bathrooms
- Dual Vanity Sinks in Primary Bathroom
- Hydromassage or Jetted Bathtub
- Bathtub With Separate Shower Stall
Accessible Home Design
- No Interior Steps
Pool
- Heated Spa
- Private Pool
- Fence Around Pool
Outdoor Features
- Balcony
- Covered patio or porch
Schools
- Desert Vista Elementary School
- Cactus Canyon Junior High
- Apache Junction High School
Utilities
- Refrigerated Cooling System
- Zoned Heating
- Heating System Uses Natural Gas
- Propane
- Septic Tank
- High Speed Internet
- Cable TV Available
Community Details
- No Home Owners Association
- Built by Custom
- S11 T1n R8e Subdivision, Custom Floorplan
Listing and Financial Details
- Assessor Parcel Number 100-01-024-E
Ownership History
Purchase Details
Home Financials for this Owner
Home Financials are based on the most recent Mortgage that was taken out on this home.Purchase Details
Home Financials for this Owner
Home Financials are based on the most recent Mortgage that was taken out on this home.Purchase Details
Home Financials for this Owner
Home Financials are based on the most recent Mortgage that was taken out on this home.Purchase Details
Home Financials for this Owner
Home Financials are based on the most recent Mortgage that was taken out on this home.Similar Homes in Apache Junction, AZ
Home Values in the Area
Average Home Value in this Area
Purchase History
| Date | Type | Sale Price | Title Company |
|---|---|---|---|
| Warranty Deed | $499,000 | Millennium Title Agency | |
| Warranty Deed | $477,000 | Old Republic Title Agency | |
| Cash Sale Deed | $417,000 | Security Title Agency | |
| Quit Claim Deed | -- | -- | |
| Quit Claim Deed | -- | -- |
Mortgage History
| Date | Status | Loan Amount | Loan Type |
|---|---|---|---|
| Open | $715,200 | Credit Line Revolving | |
| Closed | $567,728 | VA | |
| Closed | $502,979 | VA | |
| Closed | $500,333 | VA | |
| Previous Owner | $453,100 | New Conventional | |
| Previous Owner | $373,149 | New Conventional | |
| Previous Owner | $398,500 | Unknown | |
| Previous Owner | $393,000 | Unknown | |
| Previous Owner | $450,000 | Seller Take Back | |
| Previous Owner | $331,500 | Credit Line Revolving |
Property History
| Date | Event | Price | Change | Sq Ft Price |
|---|---|---|---|---|
| 05/07/2019 05/07/19 | Sold | $499,000 | 0.0% | $179 / Sq Ft |
| 01/22/2019 01/22/19 | Price Changed | $499,000 | -3.1% | $179 / Sq Ft |
| 11/08/2018 11/08/18 | Price Changed | $515,000 | -1.9% | $185 / Sq Ft |
| 10/13/2018 10/13/18 | Price Changed | $524,999 | +5.0% | $189 / Sq Ft |
| 09/27/2018 09/27/18 | For Sale | $499,999 | +4.8% | $180 / Sq Ft |
| 02/28/2018 02/28/18 | Sold | $477,000 | -4.4% | $171 / Sq Ft |
| 10/13/2017 10/13/17 | For Sale | $499,000 | +19.7% | $179 / Sq Ft |
| 04/01/2014 04/01/14 | Sold | $417,000 | -1.9% | $148 / Sq Ft |
| 03/11/2014 03/11/14 | Pending | -- | -- | -- |
| 02/27/2014 02/27/14 | Price Changed | $425,000 | -5.5% | $151 / Sq Ft |
| 02/10/2014 02/10/14 | For Sale | $449,500 | -- | $160 / Sq Ft |
Tax History Compared to Growth
Tax History
| Year | Tax Paid | Tax Assessment Tax Assessment Total Assessment is a certain percentage of the fair market value that is determined by local assessors to be the total taxable value of land and additions on the property. | Land | Improvement |
|---|---|---|---|---|
| 2025 | $3,335 | $59,935 | -- | -- |
| 2024 | $3,134 | $60,089 | -- | -- |
| 2023 | $3,281 | $48,217 | $6,971 | $41,246 |
| 2022 | $3,134 | $41,469 | $4,623 | $36,846 |
| 2021 | $3,233 | $37,097 | $0 | $0 |
| 2020 | $3,153 | $34,004 | $0 | $0 |
| 2019 | $3,017 | $32,584 | $0 | $0 |
| 2018 | $2,951 | $30,888 | $0 | $0 |
| 2017 | $3,248 | $33,401 | $0 | $0 |
| 2016 | $3,168 | $33,400 | $3,704 | $29,697 |
| 2014 | -- | $17,551 | $2,849 | $14,702 |
Agents Affiliated with this Home
-
Michael Hargarten

Seller's Agent in 2019
Michael Hargarten
Realty One Group
(480) 720-9542
1 in this area
99 Total Sales
-
Pamela Docekal

Buyer's Agent in 2019
Pamela Docekal
Realty One Group
(480) 246-1673
1 in this area
52 Total Sales
-
Curtis Johnson

Seller's Agent in 2018
Curtis Johnson
eXp Realty
(480) 355-4055
27 in this area
462 Total Sales
-

Seller Co-Listing Agent in 2018
Enoch Simmons
Jome
(480) 390-8471
-
jeff franklin

Seller's Agent in 2014
jeff franklin
My Home Group Real Estate
(602) 799-6900
1 in this area
50 Total Sales
-
Robert Hershey
R
Seller Co-Listing Agent in 2014
Robert Hershey
PMI Phx Gateway
(480) 980-7653
4 in this area
57 Total Sales
Map
Source: Arizona Regional Multiple Listing Service (ARMLS)
MLS Number: 5673666
APN: 100-01-024E
- 4947 E Mining Camp St
- 5063 E Reavis St
- 3410 N Val Vista Rd
- 3243 N Val Vista Rd
- 5530 E Bell St
- 0 E Boulder St Unit 6815963
- 5556 E Singletree St
- 5670 E Singletree St
- 1500 +/- N Cortez Rd
- 5809 E Mckellips Blvd
- 0 E Sagebrush St Unit LOT 4 6653642
- 0 E Sagebrush St Unit LOT 1 6653635
- 1575 E Moon Vista St
- 2150 E Tepee St
- 5589 E Lost Dutchman Blvd
- 2171 N Apache Trail Unit A
- 1727 E Hidalgo St
- 5615 E Hidalgo St
- 1907 E Foothill St
- 0 N Tomahawk Rd Unit 6790287
